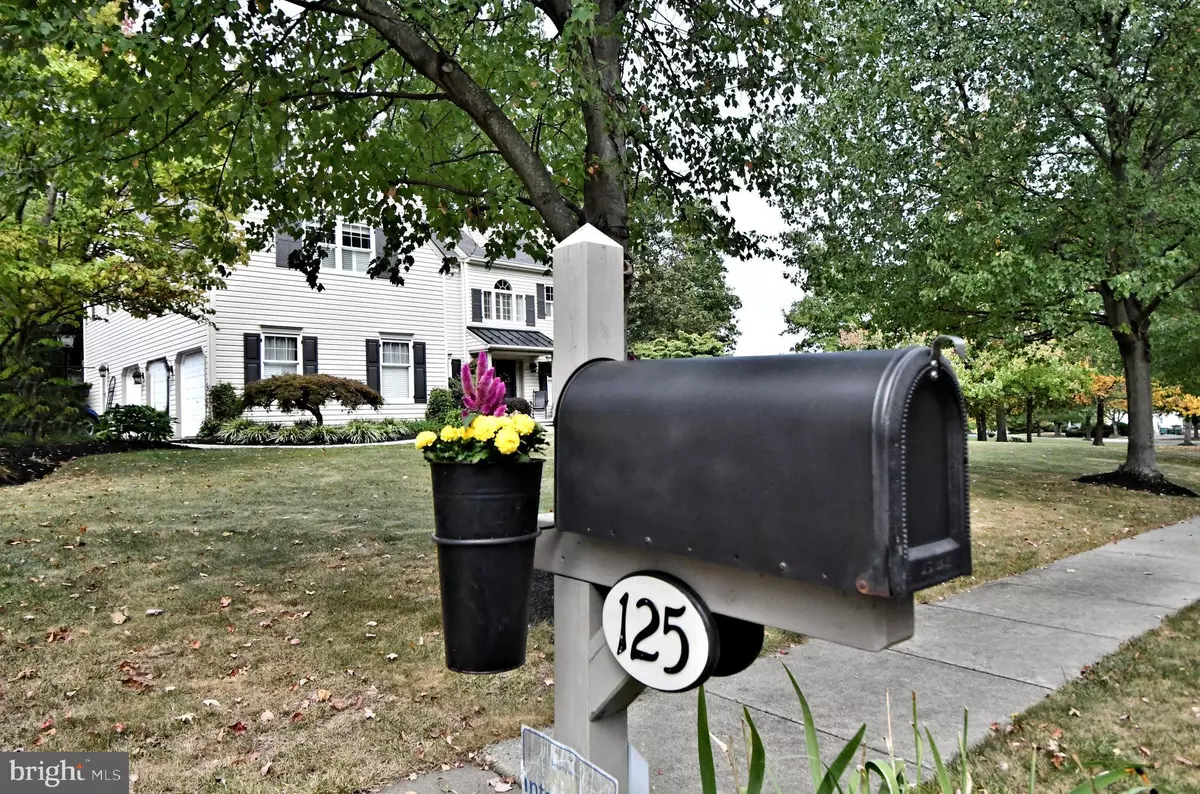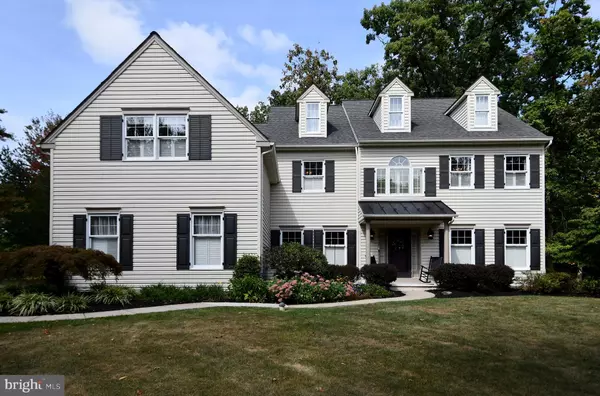$805,000
$824,900
2.4%For more information regarding the value of a property, please contact us for a free consultation.
4 Beds
3 Baths
4,538 SqFt
SOLD DATE : 11/22/2024
Key Details
Sold Price $805,000
Property Type Single Family Home
Sub Type Detached
Listing Status Sold
Purchase Type For Sale
Square Footage 4,538 sqft
Price per Sqft $177
Subdivision Hilltown Woods
MLS Listing ID PABU2079714
Sold Date 11/22/24
Style Colonial
Bedrooms 4
Full Baths 2
Half Baths 1
HOA Y/N N
Abv Grd Liv Area 3,888
Originating Board BRIGHT
Year Built 1997
Annual Tax Amount $9,860
Tax Year 2024
Lot Size 1.160 Acres
Acres 1.16
Lot Dimensions 0.00 x 0.00
Property Description
Here is your chance to own a magnificent home in Hilltown Woods. A wonderful place to call home, where properties rarely become available. This 4 bedroom 2 ½ bath colonial sits on a partially wooded lot that measures over an acre. Come through the front door and you will be greeted with a 2 story foyer with custom millwork and hardwood floors flanked by a formal dining and living room on each side. Move further into the home and you will find a 2 story family room with a floor to ceiling stone fireplace and a back stair case that leads to a gourmet kitchen with a ceramic tile floor that leads you to a huge terrace patio with a full sunshade awning and completely private yard. On the upper level there are 4 large bedrooms including a primary suite with 3 walk in closets and an enormous sitting room. To complete this home, there is a finished basement with a game room, home theater space, and tons of storage. All of this plus a 3 car garage makes this a perfect home in a perfect neighborhood. Don't hesitate, come see it for yourself
Location
State PA
County Bucks
Area Hilltown Twp (10115)
Zoning CR2
Rooms
Other Rooms Living Room, Dining Room, Primary Bedroom, Bedroom 2, Bedroom 3, Bedroom 4, Kitchen, Family Room, Study, Great Room
Basement Poured Concrete
Interior
Interior Features Additional Stairway, Attic, Bathroom - Soaking Tub, Bathroom - Walk-In Shower, Ceiling Fan(s), Central Vacuum, Chair Railings, Crown Moldings, Dining Area, Kitchen - Eat-In, Pantry, Upgraded Countertops, Window Treatments, Wood Floors
Hot Water Natural Gas
Heating Forced Air
Cooling Central A/C
Flooring Ceramic Tile, Carpet, Hardwood
Fireplaces Number 1
Equipment Built-In Microwave, Central Vacuum, Dishwasher, ENERGY STAR Freezer, ENERGY STAR Refrigerator, Humidifier, Microwave, Oven - Self Cleaning, Washer
Fireplace Y
Window Features Double Hung
Appliance Built-In Microwave, Central Vacuum, Dishwasher, ENERGY STAR Freezer, ENERGY STAR Refrigerator, Humidifier, Microwave, Oven - Self Cleaning, Washer
Heat Source Natural Gas
Laundry Main Floor
Exterior
Exterior Feature Patio(s)
Parking Features Garage Door Opener
Garage Spaces 3.0
Utilities Available Cable TV Available, Under Ground, Phone Connected, Natural Gas Available
Water Access N
Roof Type Asphalt
Street Surface Black Top
Accessibility None
Porch Patio(s)
Attached Garage 3
Total Parking Spaces 3
Garage Y
Building
Lot Description Partly Wooded
Story 2
Foundation Concrete Perimeter
Sewer Public Sewer
Water Public
Architectural Style Colonial
Level or Stories 2
Additional Building Above Grade, Below Grade
Structure Type 9'+ Ceilings,2 Story Ceilings,Vaulted Ceilings
New Construction N
Schools
Elementary Schools Grasse
Middle Schools Central Jr
High Schools Pennrdige
School District Pennridge
Others
Pets Allowed N
Senior Community No
Tax ID 15-001-164-022
Ownership Fee Simple
SqFt Source Assessor
Acceptable Financing Cash, Conventional, FHA, VA
Horse Property N
Listing Terms Cash, Conventional, FHA, VA
Financing Cash,Conventional,FHA,VA
Special Listing Condition Standard
Read Less Info
Want to know what your home might be worth? Contact us for a FREE valuation!

Our team is ready to help you sell your home for the highest possible price ASAP

Bought with Devyn L. Vacca • Coldwell Banker Hearthside-Doylestown
"My job is to find and attract mastery-based agents to the office, protect the culture, and make sure everyone is happy! "






