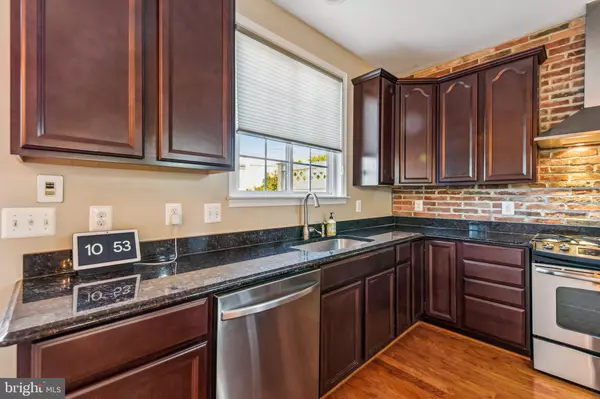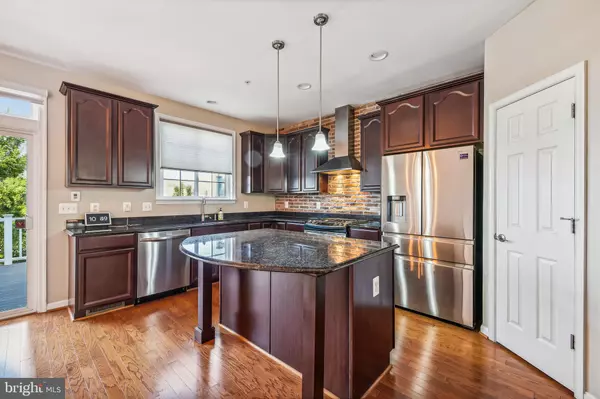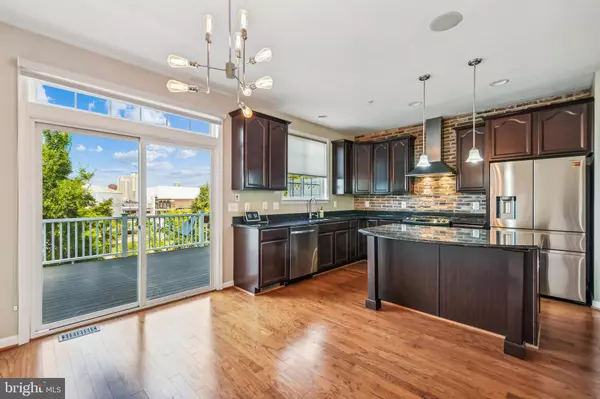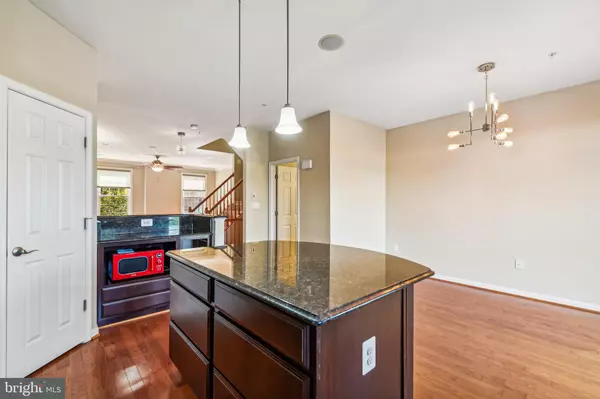$587,500
$575,000
2.2%For more information regarding the value of a property, please contact us for a free consultation.
4 Beds
4 Baths
2,070 SqFt
SOLD DATE : 11/15/2024
Key Details
Sold Price $587,500
Property Type Townhouse
Sub Type Interior Row/Townhouse
Listing Status Sold
Purchase Type For Sale
Square Footage 2,070 sqft
Price per Sqft $283
Subdivision Locust Point
MLS Listing ID MDBA2137832
Sold Date 11/15/24
Style Traditional
Bedrooms 4
Full Baths 3
Half Baths 1
HOA Fees $58/ann
HOA Y/N Y
Abv Grd Liv Area 2,070
Originating Board BRIGHT
Year Built 2011
Annual Tax Amount $10,351
Tax Year 2024
Lot Size 1,742 Sqft
Acres 0.04
Lot Dimensions 1,742.40
Property Description
Welcome to 1310 Lowman St. This 4 bed, 3.5 bath modern townhome stunner is loaded with amenities. Located in the sought after community of Locust Point, tucked behind McHenry Row. Convenience to fantastic local shops, restaurants, stadiums, gyms, and I95 has made this one of the premier neighborhoods the city has to offer. The main level features a beautiful kitchen with granite countertops, upgraded cabinets, stainless steel appliances, brick backsplash, large kitchen island as well as a half-bath off of the kitchen. The open concept layout flows from spacious living / family room with gas fireplace, into a dining area that holds a Butler’s Pantry with undercounter wine fridge and mini-fridge, making this the perfect area for entertaining family and friends. Off of the kitchen sits a large deck with a spectacular view, as well as a built-in gas line that provides an easy hook up for your grill. The deck also holds outdoor speakers which are connected to a music system that runs through both decks, main level, and the primary bedroom. The upper- level features a large primary bedroom with full bath, and 2 large walk-in closets with built in organizational systems. The upper level is rounded out by another full bath, 2 more bedrooms, and a staircase that leads to wet-bar so you can make yourself a nice cocktail before you head out onto the spectacular rooftop deck. The lower-level houses another full bath and a 4th bedroom, which can also be used as an office, den, or home gym. The back parking-pad leads to a 2-car garage with overhead and built-in storge systems, key pad remote, and an in-house Tesla charging station. This beautiful home is fully loaded with incredible features, and WILL NOT last long. Book your showing today!
Location
State MD
County Baltimore City
Zoning R-8
Interior
Hot Water Natural Gas
Heating Forced Air
Cooling Central A/C, Ceiling Fan(s)
Fireplaces Number 1
Fireplace Y
Heat Source Natural Gas
Exterior
Parking Features Garage - Rear Entry, Additional Storage Area
Garage Spaces 2.0
Utilities Available Natural Gas Available
Water Access N
Accessibility 2+ Access Exits
Attached Garage 2
Total Parking Spaces 2
Garage Y
Building
Story 3
Foundation Concrete Perimeter
Sewer Public Sewer
Water Public
Architectural Style Traditional
Level or Stories 3
Additional Building Above Grade, Below Grade
New Construction N
Schools
School District Baltimore City Public Schools
Others
Senior Community No
Tax ID 0324122002B046
Ownership Fee Simple
SqFt Source Estimated
Acceptable Financing Cash, Conventional, FHA, VA
Listing Terms Cash, Conventional, FHA, VA
Financing Cash,Conventional,FHA,VA
Special Listing Condition Standard
Read Less Info
Want to know what your home might be worth? Contact us for a FREE valuation!

Our team is ready to help you sell your home for the highest possible price ASAP

Bought with Shane Marie Splitt • Compass

"My job is to find and attract mastery-based agents to the office, protect the culture, and make sure everyone is happy! "






