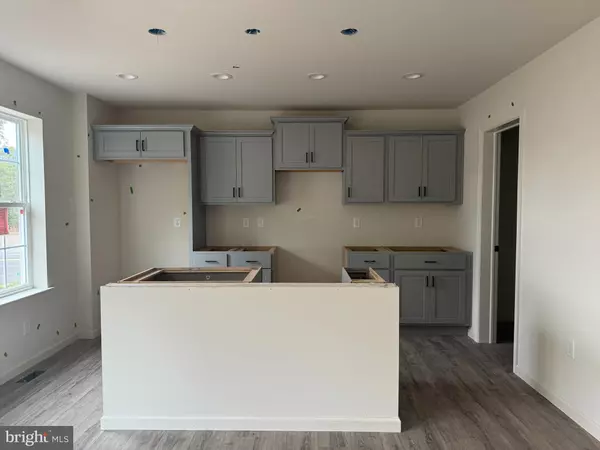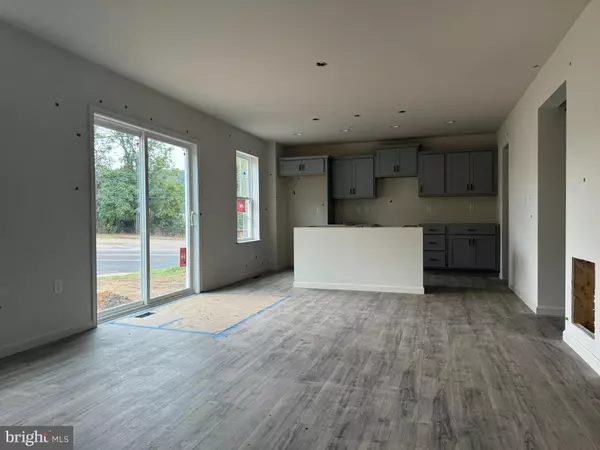$295,000
$299,990
1.7%For more information regarding the value of a property, please contact us for a free consultation.
4 Beds
3 Baths
1,927 SqFt
SOLD DATE : 11/22/2024
Key Details
Sold Price $295,000
Property Type Single Family Home
Sub Type Detached
Listing Status Sold
Purchase Type For Sale
Square Footage 1,927 sqft
Price per Sqft $153
Subdivision None Available
MLS Listing ID PALY2001900
Sold Date 11/22/24
Style Traditional
Bedrooms 4
Full Baths 2
Half Baths 1
HOA Y/N N
Abv Grd Liv Area 1,927
Originating Board BRIGHT
Year Built 2024
Tax Year 2024
Property Description
Welcome home to the Sweet Birch Floorplan, where charm and functionality meet. This delightful home features a 2-car garage and a welcoming front porch, inviting you to step inside and experience its warmth. As you enter, you'll find a spacious foyer leading to a private flex room, perfect for a home office, study, or whatever suits your lifestyle needs. The heart of the home reveals an eat-in kitchen seamlessly opening to the family room, ideal for gatherings and everyday living, with a walk-in pantry and convenient half bath nearby. Upstairs, the owner's suite offers a private bathroom and walk-in closet for a serene retreat. Three additional bedrooms provide ample space for everyone, accompanied by a full hall bathroom for added convenience.
Location
State PA
County Lycoming
Area Williamsport City (15961)
Zoning R
Rooms
Basement Full, Interior Access, Poured Concrete
Interior
Interior Features Breakfast Area, Carpet, Combination Dining/Living, Combination Kitchen/Dining, Combination Kitchen/Living, Family Room Off Kitchen, Floor Plan - Open, Kitchen - Island, Pantry, Primary Bath(s), Bathroom - Stall Shower, Bathroom - Tub Shower, Walk-in Closet(s)
Hot Water Electric
Heating Heat Pump(s), Programmable Thermostat
Cooling Central A/C, Heat Pump(s), Programmable Thermostat
Flooring Carpet, Vinyl, Other
Equipment Dishwasher, Disposal, Energy Efficient Appliances, Microwave, Water Heater, Oven/Range - Electric
Appliance Dishwasher, Disposal, Energy Efficient Appliances, Microwave, Water Heater, Oven/Range - Electric
Heat Source Natural Gas
Exterior
Parking Features Built In, Garage - Front Entry
Garage Spaces 4.0
Water Access N
Roof Type Architectural Shingle,Asphalt,Fiberglass
Accessibility None
Attached Garage 2
Total Parking Spaces 4
Garage Y
Building
Story 2
Foundation Concrete Perimeter, Passive Radon Mitigation
Sewer Public Sewer
Water Public
Architectural Style Traditional
Level or Stories 2
Additional Building Above Grade, Below Grade
Structure Type Dry Wall
New Construction Y
Schools
School District Williamsport Area
Others
Senior Community No
Tax ID NO TAX RECORD
Ownership Fee Simple
SqFt Source Estimated
Acceptable Financing Cash, Conventional, FHA, Bank Portfolio, VA
Listing Terms Cash, Conventional, FHA, Bank Portfolio, VA
Financing Cash,Conventional,FHA,Bank Portfolio,VA
Special Listing Condition Standard
Read Less Info
Want to know what your home might be worth? Contact us for a FREE valuation!

Our team is ready to help you sell your home for the highest possible price ASAP

Bought with NON MEMBER • Non Subscribing Office

"My job is to find and attract mastery-based agents to the office, protect the culture, and make sure everyone is happy! "






