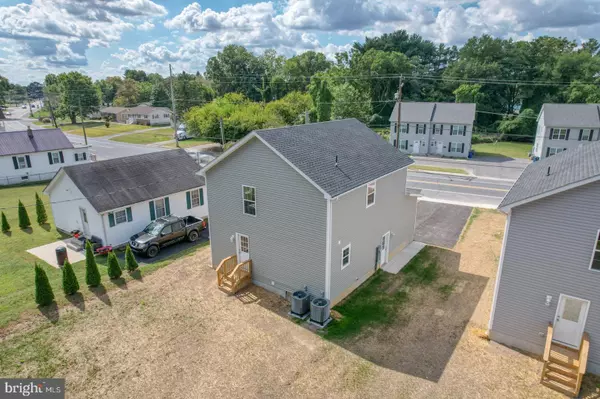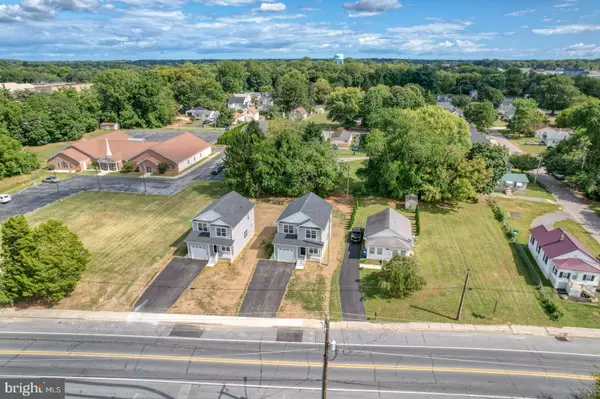$340,000
$340,000
For more information regarding the value of a property, please contact us for a free consultation.
3 Beds
3 Baths
1,418 SqFt
SOLD DATE : 11/26/2024
Key Details
Sold Price $340,000
Property Type Single Family Home
Sub Type Detached
Listing Status Sold
Purchase Type For Sale
Square Footage 1,418 sqft
Price per Sqft $239
Subdivision None Available
MLS Listing ID DEKT2027118
Sold Date 11/26/24
Style Contemporary
Bedrooms 3
Full Baths 2
Half Baths 1
HOA Y/N N
Abv Grd Liv Area 1,418
Originating Board BRIGHT
Year Built 2024
Annual Tax Amount $115
Tax Year 2023
Lot Size 4,356 Sqft
Acres 0.1
Property Description
NEW CONSTRUCTION COMPLETE AND READY FOR A NEW OWNER! This beautifully crafted 3 bedroom home in the heart of charming Camden-Wyoming. Step inside the covered porch to find a spacious and open floorplan full of natural light. The home is full of upgrades including LVP throughout the first floor, spacious eat-in kitchen with granite counters and stainless appliance package. Luxury baths- powder room on main floor and two full baths upstairs. Three spacious bedrooms upstairs including a primary suite with walk-in closet. This home comes complete with off street parking and one car attached garage. Carefully crafted by a local builder, come experience all Camden-Wyoming has to offer, walk to all downtown shopping and recreational amenities and enjoy small-town living. *Home is under construction, photos of similar home. Contact listing agent for construction timeline.*
Location
State DE
County Kent
Area Caesar Rodney (30803)
Zoning UNAVAILABLE
Interior
Hot Water Electric
Heating Heat Pump(s)
Cooling Central A/C
Heat Source Electric
Exterior
Parking Features Garage - Front Entry
Garage Spaces 1.0
Water Access N
Accessibility None
Attached Garage 1
Total Parking Spaces 1
Garage Y
Building
Story 2
Foundation Crawl Space
Sewer Public Sewer
Water Public
Architectural Style Contemporary
Level or Stories 2
Additional Building Above Grade
New Construction Y
Schools
School District Caesar Rodney
Others
Senior Community No
Tax ID 116288
Ownership Fee Simple
SqFt Source Estimated
Special Listing Condition Standard
Read Less Info
Want to know what your home might be worth? Contact us for a FREE valuation!

Our team is ready to help you sell your home for the highest possible price ASAP

Bought with LORI MILTON • Elevated Real Estate Solutions
"My job is to find and attract mastery-based agents to the office, protect the culture, and make sure everyone is happy! "






