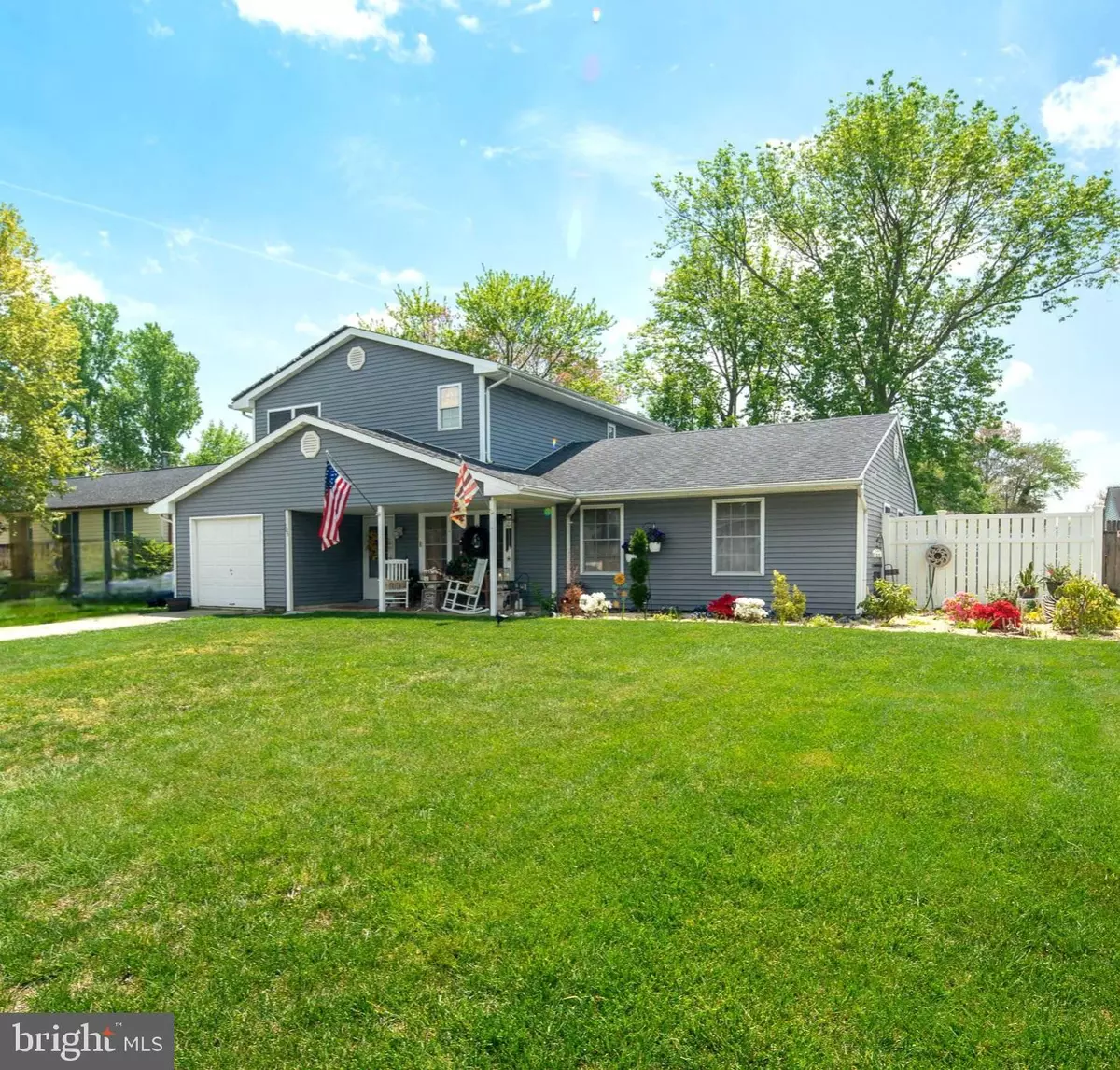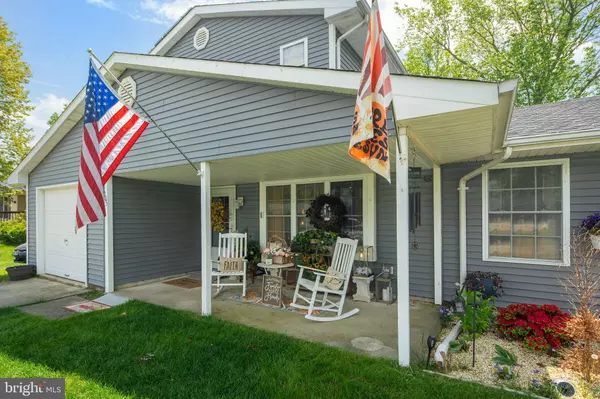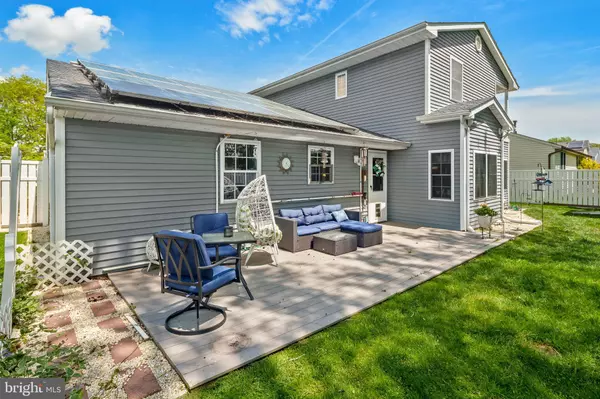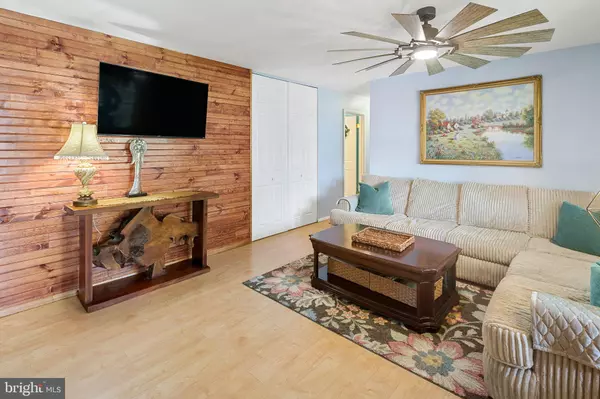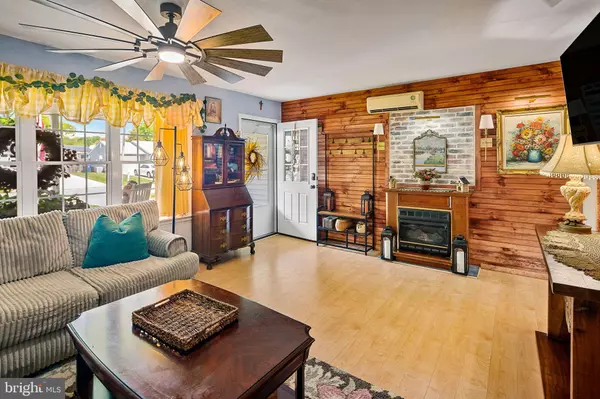$409,000
$399,900
2.3%For more information regarding the value of a property, please contact us for a free consultation.
4 Beds
3 Baths
2,383 SqFt
SOLD DATE : 11/27/2024
Key Details
Sold Price $409,000
Property Type Single Family Home
Sub Type Detached
Listing Status Sold
Purchase Type For Sale
Square Footage 2,383 sqft
Price per Sqft $171
Subdivision Little Egg Harbor
MLS Listing ID NJOC2029380
Sold Date 11/27/24
Style Colonial
Bedrooms 4
Full Baths 3
HOA Y/N N
Abv Grd Liv Area 2,383
Originating Board BRIGHT
Year Built 1979
Annual Tax Amount $7,130
Tax Year 2023
Lot Size 7,501 Sqft
Acres 0.17
Lot Dimensions 75.00 x 100.00
Property Description
Picture perfect property: inviting yard, gardens, & THIS charming porch sets the tone for this stunning residence. Step into an interior that showcases every expense: gleaming floors, cozy fireplaces, decorative builtins, soothing color palette & a downstairs master suite! Impressive kitchen has it all: granite countertops throughout/ breakfast nook wrapped in windows, center island, pendant lighting, maintenance free tile & ALL appliances included. Guests will love this elegant dining room. Upstairs in law suite: WOW/ kitchen area/living room/ bedroom/full bath/ & balcony!!! Just beyond the kitchen area/ step outside. admire this NEW deck area, lush yard, new shed, & all wrapped in vinyl fencing. Bonus solar panels are all paid up & ready for their new owner! A beautiful home with a Mother/ Daughter option or Master Suite on 1st Floor, Luxury Suite on 2nd. Schedule a showing for this stunning home!
Location
State NJ
County Ocean
Area Little Egg Harbor Twp (21517)
Zoning R-75
Rooms
Main Level Bedrooms 3
Interior
Interior Features Bathroom - Stall Shower, Built-Ins, Butlers Pantry, Attic, Ceiling Fan(s), Floor Plan - Open, Kitchen - Eat-In, Kitchen - Island, Pantry, Primary Bath(s)
Hot Water Electric
Heating Baseboard - Electric
Cooling Ductless/Mini-Split
Flooring Carpet, Laminated, Vinyl, Ceramic Tile
Equipment Water Heater, Washer, Microwave, Dryer, Dishwasher, Refrigerator, Stove
Fireplace N
Appliance Water Heater, Washer, Microwave, Dryer, Dishwasher, Refrigerator, Stove
Heat Source Electric
Laundry Main Floor
Exterior
Parking Features Garage - Front Entry
Garage Spaces 4.0
Water Access N
Roof Type Asphalt
Accessibility Level Entry - Main
Attached Garage 1
Total Parking Spaces 4
Garage Y
Building
Lot Description SideYard(s), Front Yard, Unrestricted
Story 2
Foundation Slab
Sewer Public Sewer
Water Public
Architectural Style Colonial
Level or Stories 2
Additional Building Above Grade, Below Grade
New Construction N
Schools
School District Little Egg Harbor Township
Others
Senior Community No
Tax ID 17-00325 65-00005
Ownership Fee Simple
SqFt Source Assessor
Special Listing Condition Standard
Read Less Info
Want to know what your home might be worth? Contact us for a FREE valuation!

Our team is ready to help you sell your home for the highest possible price ASAP

Bought with Jeanmarie J. McSpedon • RE/MAX at Barnegat Bay - Manahawkin
"My job is to find and attract mastery-based agents to the office, protect the culture, and make sure everyone is happy! "

