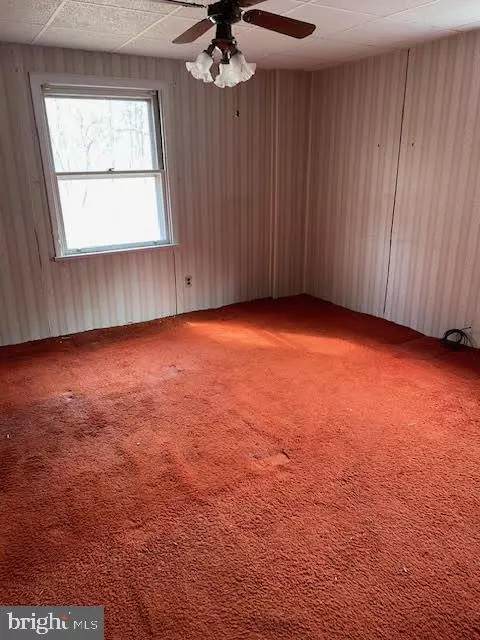$226,000
$239,000
5.4%For more information regarding the value of a property, please contact us for a free consultation.
5 Beds
2 Baths
2,436 SqFt
SOLD DATE : 11/27/2024
Key Details
Sold Price $226,000
Property Type Single Family Home
Sub Type Detached
Listing Status Sold
Purchase Type For Sale
Square Footage 2,436 sqft
Price per Sqft $92
Subdivision Hamorton
MLS Listing ID PACT2063662
Sold Date 11/27/24
Style Colonial
Bedrooms 5
Full Baths 2
HOA Y/N N
Abv Grd Liv Area 2,436
Originating Board BRIGHT
Year Built 1955
Annual Tax Amount $5,188
Tax Year 2023
Lot Size 2.800 Acres
Acres 2.8
Lot Dimensions 0.00 x 0.00
Property Description
This very spacious home offers a living room with woodstove, a formal dining room, eat in kitchen, two bedrroms and full bath all on the first floor. the second floor provides three additional bedrooms serviced by a hall bath. A welcoming sunporch encases the front of the home. There is a one car attached garage. The 2.8 acre lot is cleared behind the home allowing space for a patio, pool etc.. Part of the lot is also wooded and provides lots of privacy. All offers must be submitted as highest and best terms and conditions. Seller will not accept blind offers or escalation clauses. This property is subject to a 3 day FIRST LOOK period. Seller will review offers after the period expires. ALL offers require an updated proof of funds AND mortgage pre-approval if seeking any financing. Property is being sold in 'AS IS WHERE IS CONDITION" and buyer's agent is responsble for obtaining a U&O if needed, Buyer is responsible for all repairs and will be done after settlement. “Cash offers require 10% EMD or $1,000 minimum, whichever is greater, and all financed offers require 1% EMD or $1,000 minimum, whichever is greater.” OFFER SUBMISSION CLOSED AT 8 A.M. 4/19/24
Location
State PA
County Chester
Area South Coventry Twp (10320)
Zoning R10, RES
Rooms
Other Rooms Living Room, Dining Room, Bedroom 2, Bedroom 3, Bedroom 4, Bedroom 5, Kitchen, Bedroom 1, Bathroom 1, Bathroom 2
Basement Full
Main Level Bedrooms 2
Interior
Interior Features Ceiling Fan(s), Entry Level Bedroom, Kitchen - Eat-In, Bathroom - Tub Shower
Hot Water Electric
Heating Forced Air
Cooling None
Equipment Built-In Range, Dishwasher, Oven/Range - Electric, Water Heater
Furnishings No
Fireplace N
Appliance Built-In Range, Dishwasher, Oven/Range - Electric, Water Heater
Heat Source Oil
Exterior
Parking Features Garage - Front Entry
Garage Spaces 1.0
Water Access N
Accessibility None
Attached Garage 1
Total Parking Spaces 1
Garage Y
Building
Lot Description Partly Wooded
Story 2
Foundation Block
Sewer On Site Septic
Water Well
Architectural Style Colonial
Level or Stories 2
Additional Building Above Grade, Below Grade
New Construction N
Schools
High Schools Owen J Roberts
School District Owen J Roberts
Others
Pets Allowed Y
Senior Community No
Tax ID 20-01 -0022
Ownership Fee Simple
SqFt Source Assessor
Acceptable Financing Cash
Horse Property N
Listing Terms Cash
Financing Cash
Special Listing Condition REO (Real Estate Owned)
Pets Allowed No Pet Restrictions
Read Less Info
Want to know what your home might be worth? Contact us for a FREE valuation!

Our team is ready to help you sell your home for the highest possible price ASAP

Bought with Brett Kolb • Realty One Group Exclusive
"My job is to find and attract mastery-based agents to the office, protect the culture, and make sure everyone is happy! "






