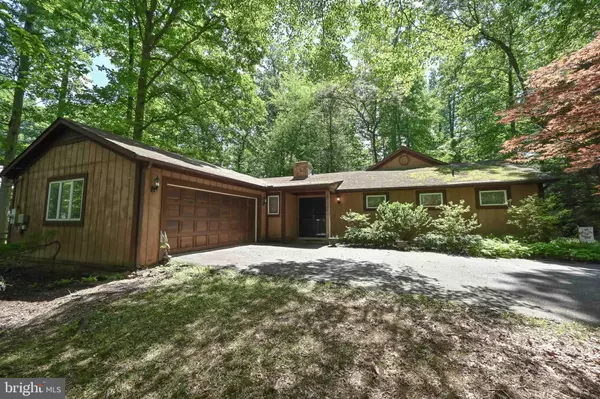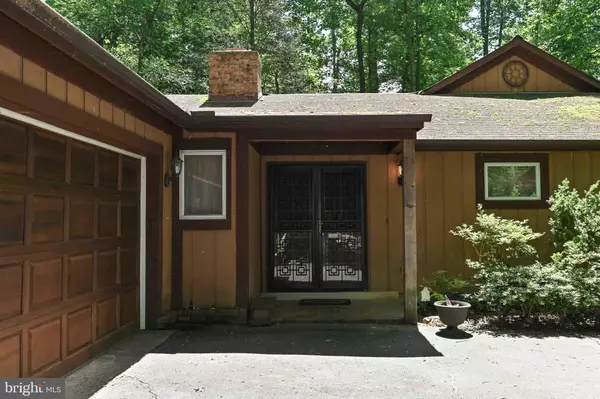$1,000,000
$1,059,900
5.7%For more information regarding the value of a property, please contact us for a free consultation.
3 Beds
2 Baths
2,352 SqFt
SOLD DATE : 11/25/2024
Key Details
Sold Price $1,000,000
Property Type Single Family Home
Sub Type Detached
Listing Status Sold
Purchase Type For Sale
Square Footage 2,352 sqft
Price per Sqft $425
Subdivision Mchenry Heights
MLS Listing ID VAFX2182812
Sold Date 11/25/24
Style Contemporary
Bedrooms 3
Full Baths 2
HOA Y/N N
Abv Grd Liv Area 2,352
Originating Board BRIGHT
Year Built 1978
Annual Tax Amount $10,933
Tax Year 2024
Lot Size 0.505 Acres
Acres 0.51
Property Description
Discover one of the best kept secrets in Vienna. You’ll feel like you’re in a park-like setting in this one level home on a ½ acre sanctuary of trees in the much sought after Vienna area, but you’re just minutes from downtown Vienna, Tysons and the metro. Light and bright with California Contemporary Flair, you’ll be able to enjoy outside entertaining with a slate patio that runs the length of the home. Sellers renovated in 2005 and added 1,000 sq ft. The bedrooms are oversized with walk-in closets. This home has Anderson windows. Home/Property is being sold “as is”. This is your chance to renovate or build your dream home in beautiful Vienna. Super Location: Approx 1 mile to Metro, just minutes to shops, Restaurants, Schools. Three zoned heat & A/C. Natural Gas available in the neighborhood. The rear fence is about 2 ft inside the property line. No HOA. Falls in the Cunningham Park/Thoreau/Madison school Pyramid.
No interior pictures yet. Sellers unfortunately have missed the deadline for packing; so please excuse the boxes as we continue to pack and vacate for showings. Shown by appointment only with Owner - Schedule on line minimum of one hour notice please. Sentri-lock on front door. Please do not lock the door to the garage. Thank you.
Location
State VA
County Fairfax
Zoning 110
Rooms
Other Rooms Living Room, Dining Room, Primary Bedroom, Bedroom 2, Bedroom 3, Kitchen, Other
Main Level Bedrooms 3
Interior
Interior Features Kitchen - Island, Combination Dining/Living, Primary Bath(s), Floor Plan - Open
Hot Water Electric
Heating Heat Pump(s), Central, Zoned
Cooling Central A/C
Flooring Carpet, Ceramic Tile, Hardwood, Vinyl
Fireplaces Number 1
Fireplaces Type Fireplace - Glass Doors
Equipment Central Vacuum, Dishwasher, Disposal, Icemaker, Refrigerator
Fireplace Y
Window Features Double Pane
Appliance Central Vacuum, Dishwasher, Disposal, Icemaker, Refrigerator
Heat Source Electric
Laundry Main Floor
Exterior
Parking Features Garage - Front Entry, Garage Door Opener
Garage Spaces 2.0
Fence Rear
Water Access N
Street Surface Black Top,Paved
Accessibility None
Attached Garage 2
Total Parking Spaces 2
Garage Y
Building
Lot Description No Thru Street, Trees/Wooded
Story 1
Foundation Slab
Sewer Public Sewer
Water Public
Architectural Style Contemporary
Level or Stories 1
Additional Building Above Grade, Below Grade
New Construction N
Schools
Elementary Schools Cunningham Park
Middle Schools Thoreau
High Schools Madison
School District Fairfax County Public Schools
Others
Pets Allowed Y
Senior Community No
Tax ID 0393 05040036
Ownership Fee Simple
SqFt Source Assessor
Security Features Security System
Acceptable Financing Cash, Conventional
Horse Property N
Listing Terms Cash, Conventional
Financing Cash,Conventional
Special Listing Condition Standard
Pets Allowed Number Limit, Breed Restrictions
Read Less Info
Want to know what your home might be worth? Contact us for a FREE valuation!

Our team is ready to help you sell your home for the highest possible price ASAP

Bought with Rebecca Anne Rushforth • Compass

"My job is to find and attract mastery-based agents to the office, protect the culture, and make sure everyone is happy! "






