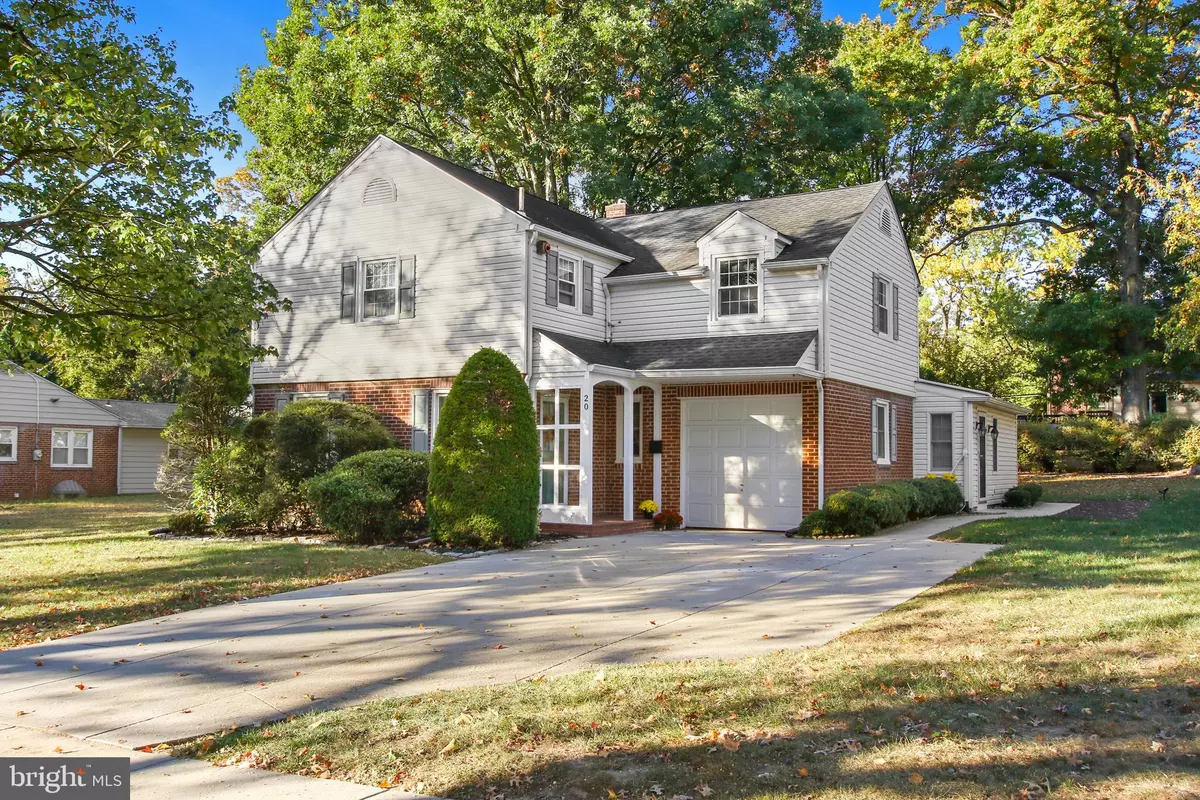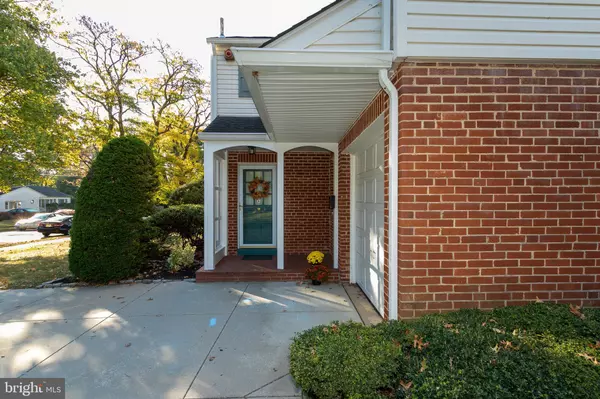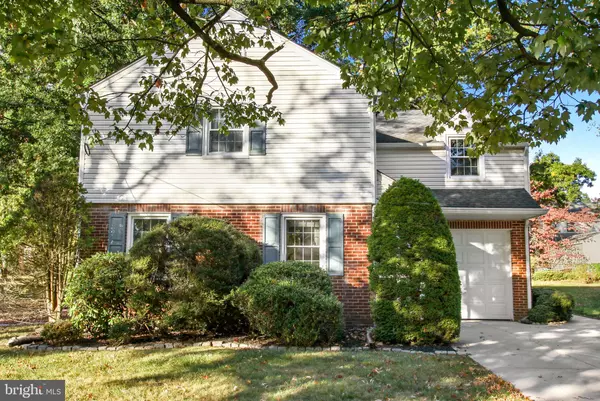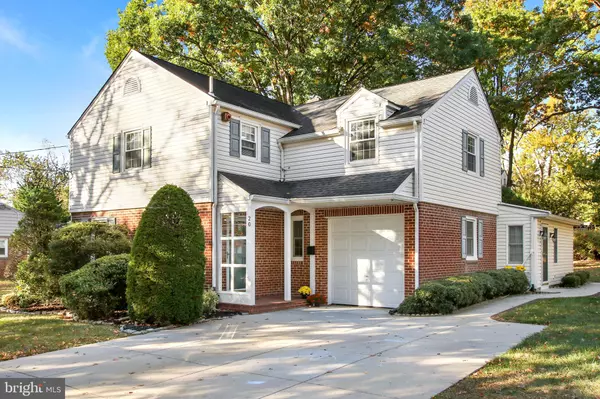$475,000
$450,000
5.6%For more information regarding the value of a property, please contact us for a free consultation.
3 Beds
3 Baths
2,096 SqFt
SOLD DATE : 11/27/2024
Key Details
Sold Price $475,000
Property Type Single Family Home
Sub Type Detached
Listing Status Sold
Purchase Type For Sale
Square Footage 2,096 sqft
Price per Sqft $226
Subdivision Colwick
MLS Listing ID NJCD2078638
Sold Date 11/27/24
Style Colonial,Traditional
Bedrooms 3
Full Baths 2
Half Baths 1
HOA Y/N N
Abv Grd Liv Area 2,096
Originating Board BRIGHT
Year Built 1952
Annual Tax Amount $9,374
Tax Year 2023
Lot Size 9,374 Sqft
Acres 0.22
Lot Dimensions 75x125
Property Description
Welcome to this beautifully maintained and spacious home, where classic style meets modern functionality. As you step inside the foyer, the living room, and the dining room, you'll notice the refinished hardwood floors, which bring warmth and character to these spaces. Both rooms are bathed in natural light, creating bright and inviting areas to relax, dine, or entertain. The flowing layout between these rooms allows for effortless movement, which is ideal for small family dinners and larger gatherings. The kitchen is designed to be both stylish and practical. It features light neutral granite countertops, which offer a timeless, sophisticated look, paired with a stainless-steel appliance package that includes everything you need for culinary adventures. The open layout extends to a cozy breakfast nook, comfortably seating up to six people, perfect for morning coffee or casual meals. A well-placed ceiling fan ensures the space stays cool and comfortable while cooking during warm summer days. The family room seamlessly connects to the kitchen, offering an ideal hosting and everyday living layout. The expansive 24x18 family room off the kitchen This room is a showstopper, boasting stunning Anderson Palladium windows that flood the space with natural light. The cathedral ceiling adds a sense of grandeur and openness, making it the perfect space for family gatherings or casual entertainment. Don't miss the walk-in pantry/storage closed in the family room. All bedrooms feature neutral-tone walls, providing a serene backdrop to complement any style of décor. The newer carpet sits atop beautiful wood floors, offering the perfect balance of softness and durability. Ceiling fans in each bedroom ensure comfort year-round, while plenty of closet space allows for excellent storage options, keeping everything organized and easily accessible. The home's bathrooms have been tastefully updated with vanities and medicine cabinets with inside and out mirrors. The replacement shower doors add a fresh, contemporary touch, while the tile floors provide both beauty and durability. A walk-in cedar closet, ideal for safely storing seasonal clothing or special items. This feature adds a touch of luxury, keeping your garments fresh and protected. It is located in the desirable Colwick neighborhood, near transportation and shopping. Put this one on your list.
Location
State NJ
County Camden
Area Cherry Hill Twp (20409)
Zoning RES
Rooms
Other Rooms Living Room, Dining Room, Primary Bedroom, Bedroom 2, Bedroom 3, Kitchen, Family Room, Exercise Room, Laundry, Recreation Room
Basement Sump Pump, Shelving, Partially Finished, Full, Drainage System
Interior
Interior Features Bathroom - Walk-In Shower, Bathroom - Tub Shower, Breakfast Area, Carpet, Ceiling Fan(s), Combination Dining/Living, Efficiency, Family Room Off Kitchen, Kitchen - Eat-In, Kitchen - Table Space, Primary Bath(s), Recessed Lighting, Skylight(s), Upgraded Countertops, Window Treatments, Wood Floors
Hot Water Natural Gas
Heating Forced Air
Cooling Central A/C
Flooring Carpet, Ceramic Tile, Hardwood, Partially Carpeted, Vinyl, Tile/Brick
Equipment Built-In Microwave, Dishwasher, Disposal, Dryer, Energy Efficient Appliances, Icemaker, Microwave, Oven - Double, Oven - Self Cleaning, Oven/Range - Electric, Range Hood, Refrigerator, Stainless Steel Appliances, Washer, Water Heater
Furnishings No
Fireplace N
Window Features Wood Frame,Skylights,Screens,Replacement,Palladian
Appliance Built-In Microwave, Dishwasher, Disposal, Dryer, Energy Efficient Appliances, Icemaker, Microwave, Oven - Double, Oven - Self Cleaning, Oven/Range - Electric, Range Hood, Refrigerator, Stainless Steel Appliances, Washer, Water Heater
Heat Source Natural Gas
Laundry Basement
Exterior
Exterior Feature Patio(s)
Parking Features Garage - Front Entry
Garage Spaces 5.0
Utilities Available Cable TV, Cable TV Available
Water Access N
Roof Type Architectural Shingle
Street Surface Black Top
Accessibility Doors - Lever Handle(s), Doors - Swing In, Entry Slope <1', 2+ Access Exits
Porch Patio(s)
Attached Garage 1
Total Parking Spaces 5
Garage Y
Building
Lot Description Cleared, Front Yard, Landscaping, Open, Rear Yard, SideYard(s)
Story 2
Foundation Block
Sewer Public Sewer
Water Public
Architectural Style Colonial, Traditional
Level or Stories 2
Additional Building Above Grade, Below Grade
Structure Type Plaster Walls,Cathedral Ceilings,Dry Wall
New Construction N
Schools
School District Cherry Hill Township Public Schools
Others
Pets Allowed Y
Senior Community No
Tax ID 09-00246 01-00004
Ownership Fee Simple
SqFt Source Assessor
Security Features Carbon Monoxide Detector(s),Security System,Smoke Detector
Acceptable Financing Cash, Conventional, FHA, VA
Horse Property N
Listing Terms Cash, Conventional, FHA, VA
Financing Cash,Conventional,FHA,VA
Special Listing Condition Standard
Pets Allowed No Pet Restrictions
Read Less Info
Want to know what your home might be worth? Contact us for a FREE valuation!

Our team is ready to help you sell your home for the highest possible price ASAP

Bought with Charles G Thomas • CThomas Realty
"My job is to find and attract mastery-based agents to the office, protect the culture, and make sure everyone is happy! "






