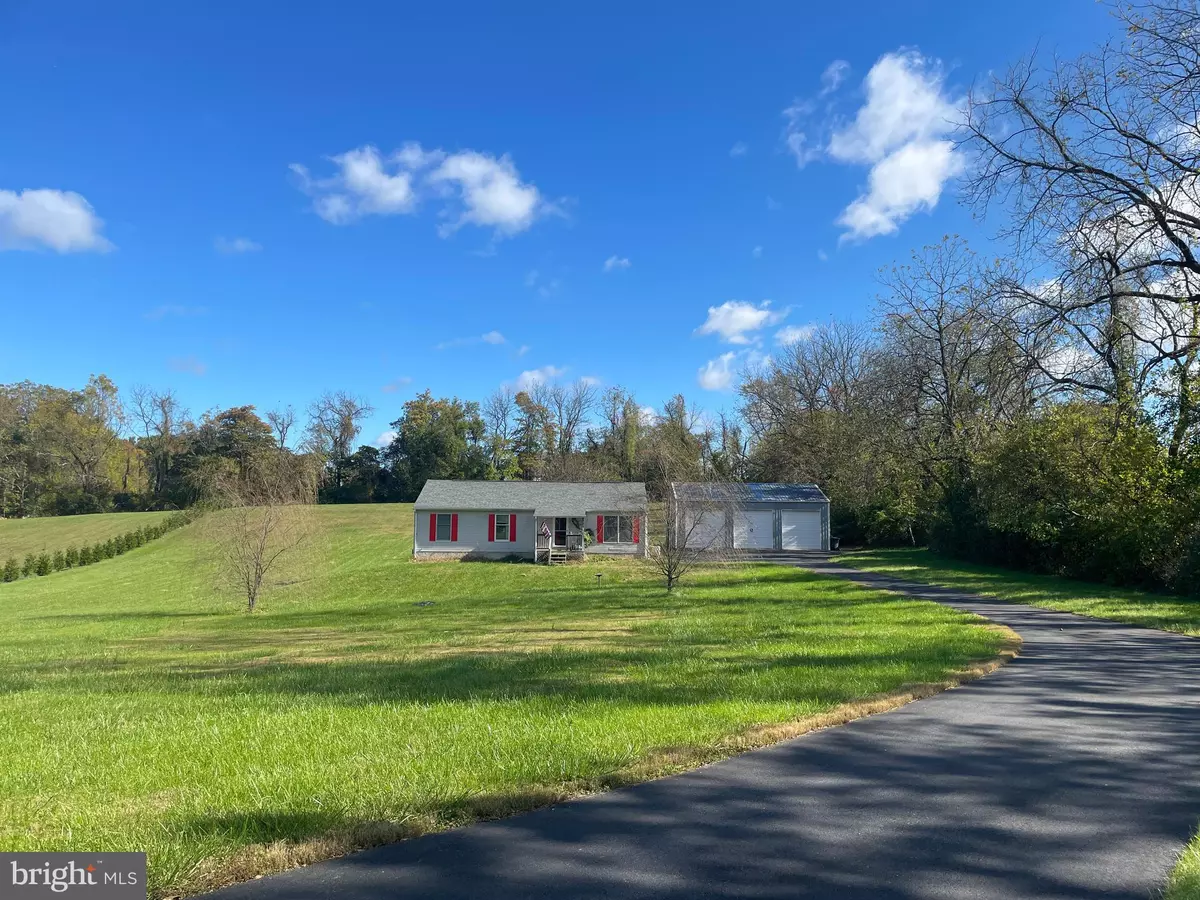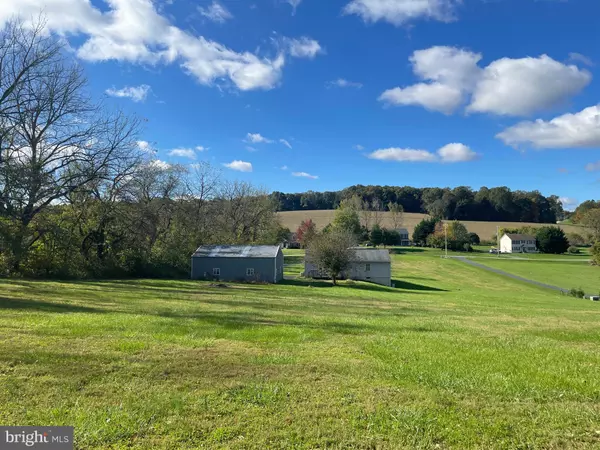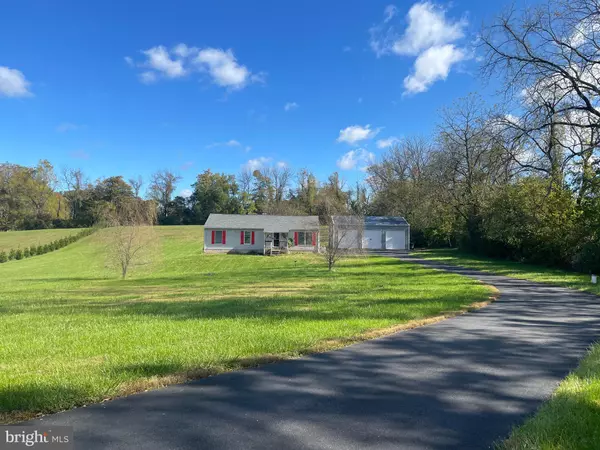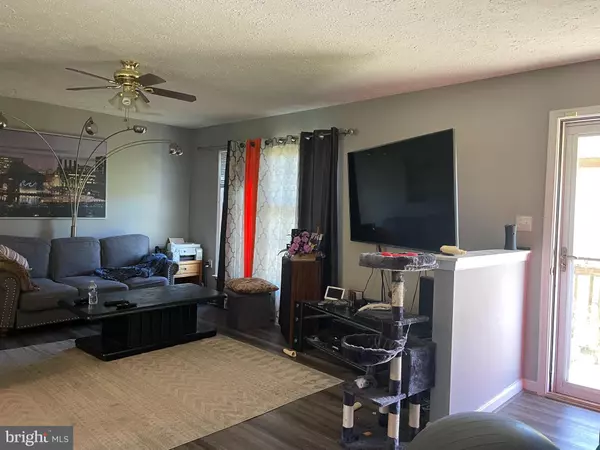$320,000
$309,995
3.2%For more information regarding the value of a property, please contact us for a free consultation.
3 Beds
2 Baths
1,344 SqFt
SOLD DATE : 11/26/2024
Key Details
Sold Price $320,000
Property Type Single Family Home
Sub Type Detached
Listing Status Sold
Purchase Type For Sale
Square Footage 1,344 sqft
Price per Sqft $238
Subdivision Fawn Twp
MLS Listing ID PAYK2070452
Sold Date 11/26/24
Style Ranch/Rambler
Bedrooms 3
Full Baths 2
HOA Y/N N
Abv Grd Liv Area 1,344
Originating Board BRIGHT
Year Built 2002
Annual Tax Amount $5,353
Tax Year 2024
Lot Size 3.000 Acres
Acres 3.0
Property Description
Don't miss this one folks!! This is the BEAUTIFUL 3-acre parcel with the HUGE 3-car pole-building garage that you've been waiting for!! Situated just outside Fawn Grove within South Eastern School District this 3-bedroom, 2-full bath rancher located at 225 Garvine Mill Road offers 1,344 sq ft of living space above grade plus a full walk-out basement, ready for finishing! Rest easy with the comforts of recently replaced HVAC, water heater, and flooring in the living room, hallway, and bedrooms, and whole house GENERAC generator! Ask about no money down USDA financing! Call today for your personal tour of this great find!
Location
State PA
County York
Area Fawn Twp (15228)
Zoning RESIDENTIAL
Rooms
Basement Full, Walkout Level
Main Level Bedrooms 3
Interior
Hot Water Electric
Heating Forced Air
Cooling Central A/C
Heat Source Propane - Leased
Laundry Hookup, Main Floor
Exterior
Parking Features Additional Storage Area, Covered Parking
Garage Spaces 3.0
Water Access N
Accessibility 2+ Access Exits
Total Parking Spaces 3
Garage Y
Building
Story 1
Foundation Concrete Perimeter
Sewer On Site Septic
Water Well
Architectural Style Ranch/Rambler
Level or Stories 1
Additional Building Above Grade
New Construction N
Schools
Middle Schools South Eastern
High Schools Kennard-Dale
School District South Eastern
Others
Senior Community No
Tax ID 28-000-BN-0016-F0-00000
Ownership Fee Simple
SqFt Source Assessor
Acceptable Financing Cash, Conventional, FHA, VA, USDA, PHFA, Other, Private
Listing Terms Cash, Conventional, FHA, VA, USDA, PHFA, Other, Private
Financing Cash,Conventional,FHA,VA,USDA,PHFA,Other,Private
Special Listing Condition Standard
Read Less Info
Want to know what your home might be worth? Contact us for a FREE valuation!

Our team is ready to help you sell your home for the highest possible price ASAP

Bought with Elaine S Bush • Berkshire Hathaway HomeServices Homesale Realty

"My job is to find and attract mastery-based agents to the office, protect the culture, and make sure everyone is happy! "






