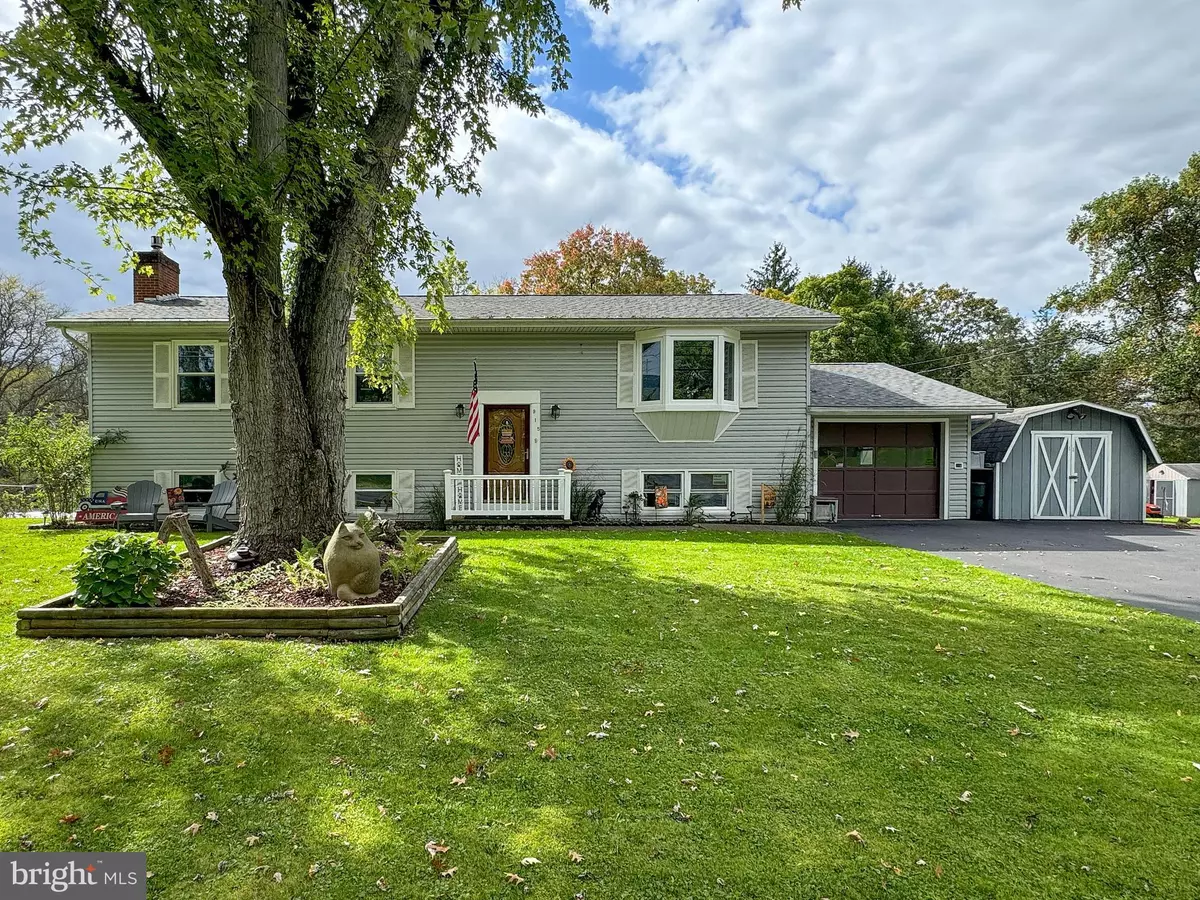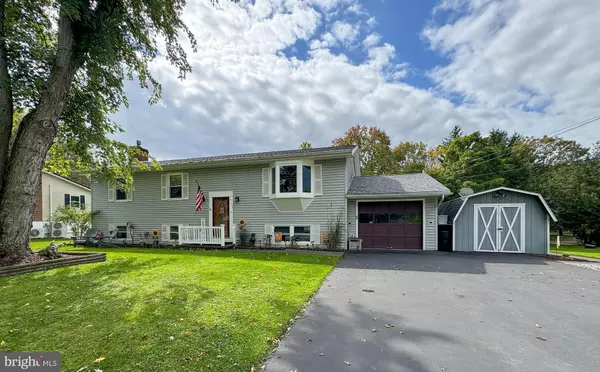$380,000
$399,000
4.8%For more information regarding the value of a property, please contact us for a free consultation.
4 Beds
3 Baths
2,900 SqFt
SOLD DATE : 12/02/2024
Key Details
Sold Price $380,000
Property Type Single Family Home
Sub Type Detached
Listing Status Sold
Purchase Type For Sale
Square Footage 2,900 sqft
Price per Sqft $131
Subdivision Houserville
MLS Listing ID PACE2512116
Sold Date 12/02/24
Style Split Foyer
Bedrooms 4
Full Baths 3
HOA Y/N N
Abv Grd Liv Area 2,900
Originating Board BRIGHT
Year Built 1977
Annual Tax Amount $5,059
Tax Year 2024
Lot Size 0.350 Acres
Acres 0.35
Lot Dimensions 0.00 x 0.00
Property Description
Heartwarming in Houserville! Nestled in the sought-after Houserville community, this spacious & meticulously maintained split-entry home offers comfort & convenience. Set on a beautifully landscaped .35-acre lot, the property adjoins the scenic & popular 22.93-acre Spring Creek Park. Recent updates, including brand-new windows, newer vinyl siding & a newer roof, ensure exterior upkeep is effortless. Inside, you'll find 2 full levels of inviting living space. The welcoming foyer leads to a bright, cheerful living room with a large bay window that fills the space with natural light. Flowing seamlessly, the delightful dining room opens to a sun-filled sunroom with access to a rear deck that overlooks the serene, tree-lined backyard, ideal for outdoor relaxation. The updated kitchen boasts hardwood floors, epoxy countertops/backsplash, solid wood cabinetry with a generous pantry, included premium Samsung stainless steel appliances, to include a Home Hub refrigerator & dual convection oven. The main floor's remodeled full bath (2021) features tile flooring & a spacious vanity. The primary suite includes a private full bath with a walk-in shower. There are two additional bedrooms that complete this level. The walk-out lower level currently features a fully operational salon with a waiting room, offering the flexibility to maintain its current use or easily convert into a guest/in-law suite. With the necessary CODE inspections & permit, it could also serve as a rental. You'll also find an additional bedroom, another full bath, a home office & a convenient laundry room with included washer & dryer. The family room delivers a Bluetooth sound system, cozy Harmon pellet stove insert to help supplement heating costs & an included pool table, provides the perfect space for game-day gatherings. Relax year-round in the 11x10 lower level enclosed porch, which features a soothing hot tub. Additional amenities include an attached one-car garage, 2 sheds & a spacious driveway for extra guest parking. Conveniently located moments away from Mount Nittany Medical Center, Millbrook Marsh Nature Center, just three miles from Beaver Stadium/Penn State University, this home is also close to shopping & dining options. Commuters will appreciate the easy access to Route 322 & I-99. Move-in ready & perfectly situated.
Location
State PA
County Centre
Area College Twp (16419)
Zoning R1
Rooms
Other Rooms Living Room, Dining Room, Primary Bedroom, Bedroom 2, Bedroom 3, Bedroom 4, Kitchen, Family Room, Sun/Florida Room, Laundry, Other, Office, Primary Bathroom, Full Bath
Basement Walkout Level, Fully Finished, Full, Heated, Outside Entrance, Windows
Main Level Bedrooms 3
Interior
Interior Features Bathroom - Tub Shower, Bathroom - Walk-In Shower, Carpet, Ceiling Fan(s), Stove - Pellet, Wood Floors
Hot Water Electric
Heating Baseboard - Electric, Ceiling
Cooling None
Flooring Carpet, Hardwood, Laminated, Ceramic Tile
Fireplace N
Window Features Replacement
Heat Source Electric
Laundry Lower Floor
Exterior
Exterior Feature Deck(s)
Parking Features Garage - Front Entry
Garage Spaces 1.0
Water Access N
View Park/Greenbelt, Trees/Woods
Roof Type Shingle
Accessibility None
Porch Deck(s)
Attached Garage 1
Total Parking Spaces 1
Garage Y
Building
Story 2
Foundation Block
Sewer Public Sewer
Water Public
Architectural Style Split Foyer
Level or Stories 2
Additional Building Above Grade, Below Grade
New Construction N
Schools
School District State College Area
Others
Pets Allowed Y
Senior Community No
Tax ID 19-001B,087-,0000-
Ownership Fee Simple
SqFt Source Assessor
Special Listing Condition Standard
Pets Allowed Cats OK, Dogs OK
Read Less Info
Want to know what your home might be worth? Contact us for a FREE valuation!

Our team is ready to help you sell your home for the highest possible price ASAP

Bought with Barbara A Alpert • Kissinger, Bigatel & Brower
"My job is to find and attract mastery-based agents to the office, protect the culture, and make sure everyone is happy! "






