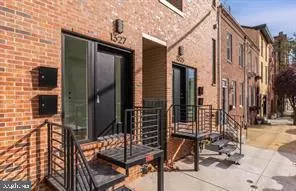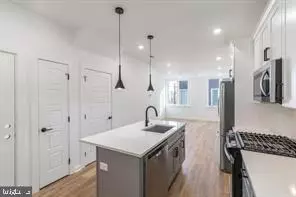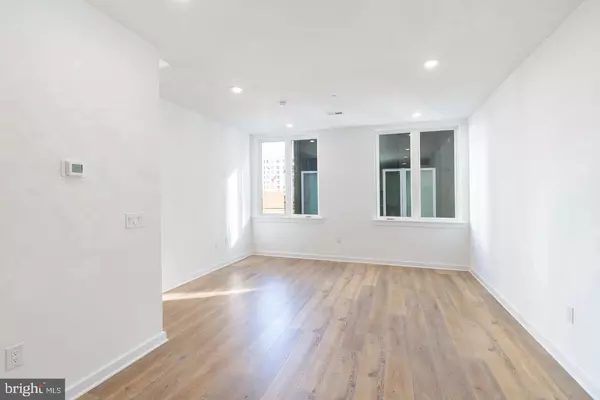$770,000
$799,000
3.6%For more information regarding the value of a property, please contact us for a free consultation.
3,017 SqFt
SOLD DATE : 11/22/2024
Key Details
Sold Price $770,000
Property Type Multi-Family
Sub Type Interior Row/Townhouse
Listing Status Sold
Purchase Type For Sale
Square Footage 3,017 sqft
Price per Sqft $255
MLS Listing ID PAPH2374486
Sold Date 11/22/24
Style Bi-level
Abv Grd Liv Area 3,017
Originating Board BRIGHT
Year Built 2024
Annual Tax Amount $1
Tax Year 2023
Lot Size 738 Sqft
Acres 0.02
Property Description
Modern New Construction Duplex with full 10- year tax abatement. Located in rapidly developing Northern Center City, sitting just below Spring Garden Street this location offers an abundance of neighborhood amenities including the newly opened 50,000 SF+ Giant, the Rail Park, and a short walk to the Broad Street Subway Line. No expenses have been spared in construction with condo grade finishes throughout including double vanities in all bathrooms with custom templated quarts tops, custom fabricated glass shower enclosures and custom closets. These finishes will bring additional versatility to this asset which will command stronger rents but can also be re-positioned as for-sale condos in the future. Beyond the interior finishes, a use variance was obtained to pave the way to construct this duplex. This allowed for ceiling heights not customarily found in duplexes and most importantly there is a barrier to build like kind duplexes in this location due to prohibitive zoning. Identical building at 1327 Buttonwood Street available for purchase as well.
Location
State PA
County Philadelphia
Area 19123 (19123)
Zoning CMX4
Interior
Interior Features Built-Ins, Combination Kitchen/Living, Floor Plan - Open, Kitchen - Efficiency, Kitchen - Island, Kitchen - Table Space, Primary Bath(s), Recessed Lighting, Bathroom - Stall Shower, Upgraded Countertops, Walk-in Closet(s), Wood Floors, Other
Hot Water Electric
Heating Central
Cooling Central A/C
Equipment Built-In Microwave, Disposal, ENERGY STAR Clothes Washer, ENERGY STAR Dishwasher, ENERGY STAR Refrigerator, Oven/Range - Gas, Stainless Steel Appliances, Dryer - Front Loading, Water Heater
Fireplace N
Window Features Double Pane,Energy Efficient
Appliance Built-In Microwave, Disposal, ENERGY STAR Clothes Washer, ENERGY STAR Dishwasher, ENERGY STAR Refrigerator, Oven/Range - Gas, Stainless Steel Appliances, Dryer - Front Loading, Water Heater
Heat Source Natural Gas
Exterior
Exterior Feature Roof, Breezeway, Terrace, Patio(s)
Water Access N
Accessibility None
Porch Roof, Breezeway, Terrace, Patio(s)
Garage N
Building
Foundation Concrete Perimeter, Brick/Mortar
Sewer Public Sewer
Water Public
Architectural Style Bi-level
Additional Building Above Grade, Below Grade
New Construction Y
Schools
School District The School District Of Philadelphia
Others
Tax ID 056112940
Ownership Fee Simple
SqFt Source Estimated
Security Features Smoke Detector,Security Gate
Special Listing Condition Standard
Read Less Info
Want to know what your home might be worth? Contact us for a FREE valuation!

Our team is ready to help you sell your home for the highest possible price ASAP

Bought with Thomas Varughese • Emmanuel Realty

"My job is to find and attract mastery-based agents to the office, protect the culture, and make sure everyone is happy! "






