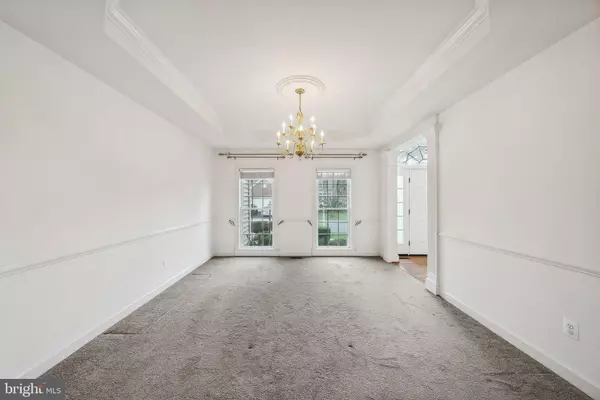$815,000
$819,000
0.5%For more information regarding the value of a property, please contact us for a free consultation.
5 Beds
4 Baths
4,553 SqFt
SOLD DATE : 11/26/2024
Key Details
Sold Price $815,000
Property Type Single Family Home
Sub Type Detached
Listing Status Sold
Purchase Type For Sale
Square Footage 4,553 sqft
Price per Sqft $179
Subdivision Somerset
MLS Listing ID VAPW2081316
Sold Date 11/26/24
Style Colonial
Bedrooms 5
Full Baths 4
HOA Fees $101/qua
HOA Y/N Y
Abv Grd Liv Area 3,080
Originating Board BRIGHT
Year Built 2004
Annual Tax Amount $7,400
Tax Year 2024
Lot Size 8,398 Sqft
Acres 0.19
Property Description
Welcome to this meticulously cared-for home in the highly desirable Somerset neighborhood! Step into a grand two-story foyer with gleaming hardwood floors. The bright and open floor plan with over 4,716 Sq Ft home offers a Living Room, a Dining Room adorned with Crown Molding and Chair Rail, and a main level Bedroom with a Full Bath. A neutral color scheme throughout provides the perfect canvas for your personal touch. The gourmet kitchen is a chef's delight, featuring abundant cabinet and counter space, brand-new stainless steel appliances, granite countertops, a ceramic tile backsplash, a spacious center island, and dual ovens. The sun-drenched two-story family room, complete with a fireplace, is perfect for cozy evenings in.
The expansive primary suite upstairs includes a walk-in closet and an en suite bath with dual vanities, a soaking tub, and a separate shower. Three additional generous-sized bedrooms and a shared bathroom with dual vanities complete the upper level. The finished walk-out basement boasts a large recreation room, wet bar, full bathroom, and ample storage space.
Enjoy hosting friends and family on the enclosed screened porch. Located just minutes from grocery stores, restaurants, entertainment, and everything the Gainesville/Haymarket/Bristow area has to offer—this home is not to be missed!
Location
State VA
County Prince William
Zoning R6
Rooms
Other Rooms Living Room, Dining Room, Primary Bedroom, Bedroom 2, Bedroom 3, Bedroom 4, Bedroom 5, Kitchen, Family Room, Laundry, Recreation Room, Bathroom 1, Bathroom 3, Primary Bathroom
Basement Walkout Stairs
Main Level Bedrooms 1
Interior
Hot Water Natural Gas
Heating Forced Air
Cooling Central A/C
Flooring Hardwood, Vinyl, Ceramic Tile, Carpet
Fireplaces Number 1
Fireplaces Type Fireplace - Glass Doors
Equipment Built-In Microwave, Cooktop, Dishwasher, Disposal, Dryer, Icemaker, Oven - Double, Oven - Wall, Refrigerator, Stainless Steel Appliances, Washer
Fireplace Y
Window Features Double Pane
Appliance Built-In Microwave, Cooktop, Dishwasher, Disposal, Dryer, Icemaker, Oven - Double, Oven - Wall, Refrigerator, Stainless Steel Appliances, Washer
Heat Source Natural Gas
Laundry Main Floor
Exterior
Exterior Feature Deck(s), Porch(es), Screened
Parking Features Garage - Front Entry
Garage Spaces 2.0
Utilities Available Electric Available, Natural Gas Available, Phone Available, Sewer Available, Water Available
Amenities Available Swimming Pool, Tennis Courts, Tot Lots/Playground, Pool - Outdoor, Jog/Walk Path
Water Access N
Roof Type Composite
Accessibility None
Porch Deck(s), Porch(es), Screened
Attached Garage 2
Total Parking Spaces 2
Garage Y
Building
Story 3
Foundation Concrete Perimeter
Sewer Public Sewer
Water Public
Architectural Style Colonial
Level or Stories 3
Additional Building Above Grade, Below Grade
Structure Type 2 Story Ceilings,Dry Wall
New Construction N
Schools
Elementary Schools Buckland Mills
Middle Schools Ronald Wilson Regan
School District Prince William County Public Schools
Others
HOA Fee Include Common Area Maintenance,Insurance,Management,Pool(s),Road Maintenance,Reserve Funds,Snow Removal,Trash
Senior Community No
Tax ID 7297-86-6826
Ownership Fee Simple
SqFt Source Assessor
Acceptable Financing Cash, Conventional, FHA, VA
Horse Property N
Listing Terms Cash, Conventional, FHA, VA
Financing Cash,Conventional,FHA,VA
Special Listing Condition Standard
Read Less Info
Want to know what your home might be worth? Contact us for a FREE valuation!

Our team is ready to help you sell your home for the highest possible price ASAP

Bought with Ganesh Pandey • Ikon Realty
"My job is to find and attract mastery-based agents to the office, protect the culture, and make sure everyone is happy! "






