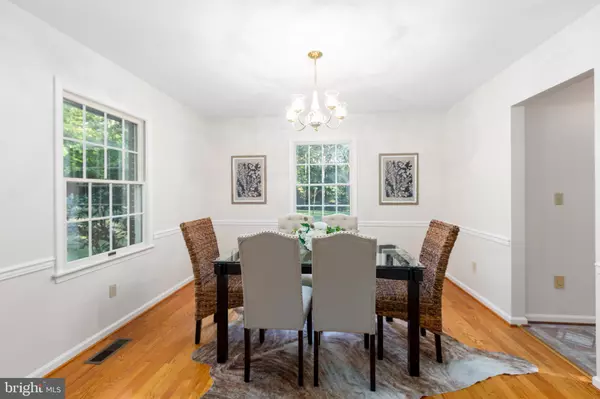$570,000
$549,900
3.7%For more information regarding the value of a property, please contact us for a free consultation.
3 Beds
3 Baths
2,564 SqFt
SOLD DATE : 12/02/2024
Key Details
Sold Price $570,000
Property Type Single Family Home
Sub Type Detached
Listing Status Sold
Purchase Type For Sale
Square Footage 2,564 sqft
Price per Sqft $222
Subdivision None Available
MLS Listing ID VAOR2008126
Sold Date 12/02/24
Style Bi-level,Split Level,Split Foyer
Bedrooms 3
Full Baths 3
HOA Y/N N
Abv Grd Liv Area 1,724
Originating Board BRIGHT
Year Built 1989
Annual Tax Amount $2,779
Tax Year 2022
Lot Size 15.000 Acres
Acres 15.0
Property Description
PARKLIKE SETTING ON 15 ACRES! NO HOA! ACCESS TO STOCKED FISHING POND! YOUR OWN PRIVATE OASIS AWAITS! This beautiful 3-Bedroom, 3-Full-Bath Brick Home is situated on a sprawling 15 acres! With 3,188 square feet of living space, this home features distinctive and exceptional elements throughout that only enhances its charm and character! From the picturesque windows in the living room and breakfast area to the serene screened-in patio off the King Primary En-Suite, this home seamlessly blends indoor and outdoor living, inviting an abundance of natural light and beautiful views throughout. The generous sized Eat-In Kitchen boasts a Breakfast area, 2 Pantries, a Peninsula Island that provides Extra Counter Space and Cabinetry to meet all your storage needs. From the Eat-In Kitchen, step out onto the back deck—an ideal spot for entertaining guests or enjoying a peaceful outdoor meal. One of the SPECIAL FEATURES of this home is the expansive Screened-In Patio…it's the perfect space for outdoor living, relaxing or entertaining! The Screened-In Patio lets you fully enjoy the sights and sounds of nature while being protected from the outdoor elements! With direct access from the screened-in porch, the King Primary Ensuite boasts a full bathroom complete with an extended double vanity. The family room showcases new contemporary luxury vinyl flooring and a charming brick fireplace, creating a warm and inviting atmosphere! Set back from the road, this home offers tranquility and privacy! The yard boasts woodland views, and plenty of open green space to allow you to create your own private oasis! An extra-long driveway provides ample parking! BONUS: 2-Car Attached Garage & 1 Car Detached Garage! LOCATION, LOCATION, LOCATION: Conveniently located near amenity filled Lake Anna! FRESH Paint, NEW Luxury Vinyl Flooring! MOVE IN READY! DO NOT MISS OUT!
Location
State VA
County Orange
Zoning A
Interior
Interior Features Breakfast Area, Carpet, Ceiling Fan(s), Central Vacuum, Dining Area, Formal/Separate Dining Room, Kitchen - Eat-In, Kitchen - Table Space, Pantry, Primary Bath(s), Stove - Wood, Wood Floors
Hot Water Electric
Heating Heat Pump(s)
Cooling Central A/C
Flooring Carpet, Luxury Vinyl Plank, Vinyl
Fireplaces Number 1
Fireplaces Type Brick, Mantel(s)
Equipment Dishwasher, Exhaust Fan, Oven/Range - Gas, Refrigerator, Water Heater, Washer, Dryer
Fireplace Y
Window Features Bay/Bow,Screens
Appliance Dishwasher, Exhaust Fan, Oven/Range - Gas, Refrigerator, Water Heater, Washer, Dryer
Heat Source Electric
Laundry Has Laundry, Dryer In Unit, Washer In Unit
Exterior
Exterior Feature Deck(s), Enclosed, Screened
Parking Features Garage - Side Entry, Garage Door Opener
Garage Spaces 11.0
Water Access Y
Water Access Desc Private Access
View Trees/Woods
Accessibility None
Porch Deck(s), Enclosed, Screened
Attached Garage 2
Total Parking Spaces 11
Garage Y
Building
Lot Description Backs to Trees, Fishing Available, Front Yard, Partly Wooded, Pond, Private, Secluded, Trees/Wooded
Story 3
Foundation Permanent, Slab
Sewer Private Septic Tank
Water Well
Architectural Style Bi-level, Split Level, Split Foyer
Level or Stories 3
Additional Building Above Grade, Below Grade
New Construction N
Schools
School District Orange County Public Schools
Others
Senior Community No
Tax ID 0480000000056C
Ownership Fee Simple
SqFt Source Estimated
Security Features Smoke Detector
Acceptable Financing Conventional, FHA, VA, Cash
Listing Terms Conventional, FHA, VA, Cash
Financing Conventional,FHA,VA,Cash
Special Listing Condition Standard
Read Less Info
Want to know what your home might be worth? Contact us for a FREE valuation!

Our team is ready to help you sell your home for the highest possible price ASAP

Bought with Ruthan O'Toole • Century 21 Redwood Realty
"My job is to find and attract mastery-based agents to the office, protect the culture, and make sure everyone is happy! "






