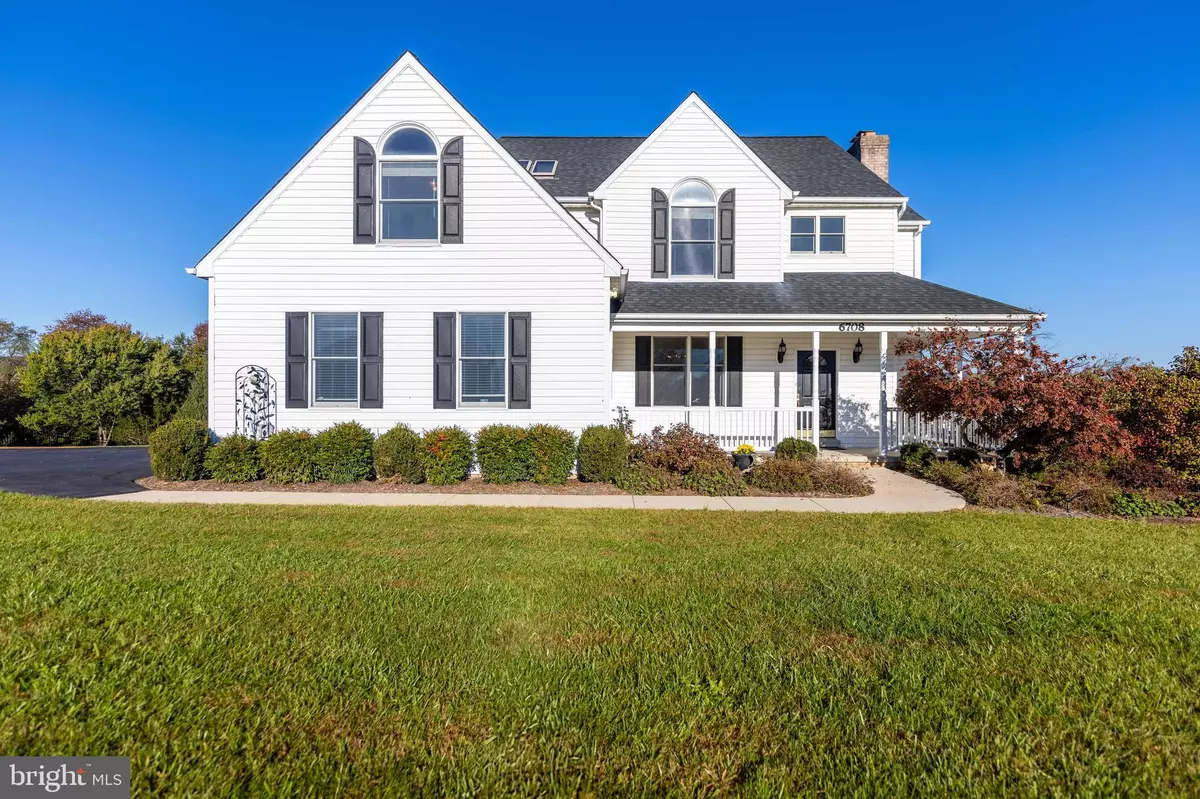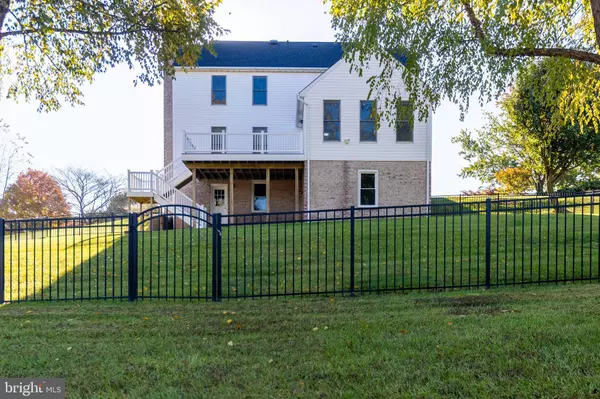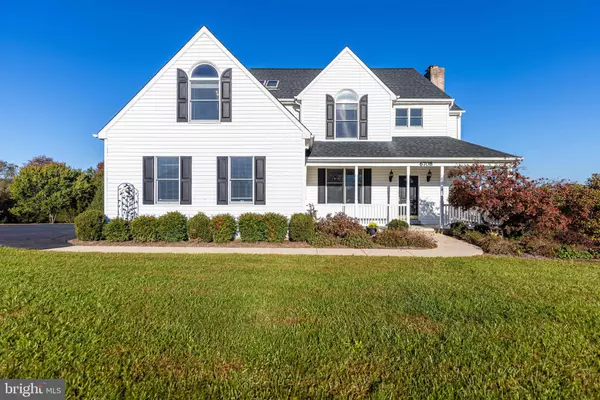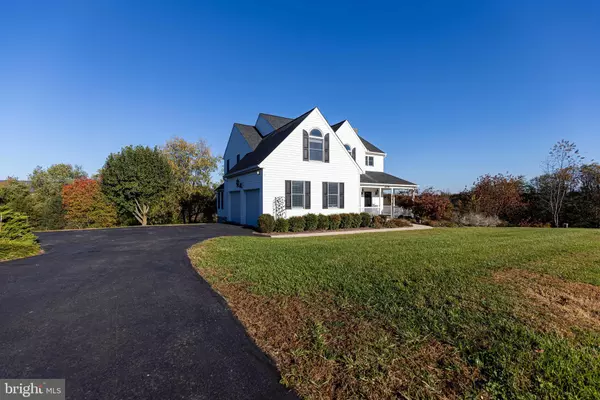$774,900
$774,900
For more information regarding the value of a property, please contact us for a free consultation.
4 Beds
3 Baths
3,000 SqFt
SOLD DATE : 12/04/2024
Key Details
Sold Price $774,900
Property Type Single Family Home
Sub Type Detached
Listing Status Sold
Purchase Type For Sale
Square Footage 3,000 sqft
Price per Sqft $258
Subdivision None Available
MLS Listing ID MDFR2054896
Sold Date 12/04/24
Style Victorian
Bedrooms 4
Full Baths 2
Half Baths 1
HOA Y/N N
Abv Grd Liv Area 3,000
Originating Board BRIGHT
Year Built 1997
Annual Tax Amount $6,022
Tax Year 2024
Lot Size 2.100 Acres
Acres 2.1
Property Description
Welcome Home to 6708 Christmasberry Court! This magnificent property features a stunning custom-built four-bedroom two full and one-half bath, two-car attached garage, plus a gorgeous sunroom on the main level with peaceful mountain views, a Gas Fireplace with remote in the open great room adjacent to a beautiful country kitchen, situated on over two lovely acres with views of magnificent mountains, and beautiful trees need we say more! Arriving at the property you will instantly feel at home, quietly tucked away on a private cult de sac in the sought-after luxury community of High Hopes Farm, while still conveniently located near everything that Middletown and Frederick County offer! Let us welcome you to your, custom-built with thoughtful design choices combining luxury and comfort throughout. Stepping in from your inviting wrap-around front porch you will find the main level featuring an 18-foot dramatic entryway, formal dining room with French door entry, and cam lighting. The main level also offers a convenient pantry area with laundry and an additional half bath directly off the attached garage. The home's upper level features the primary ensuite, a bath with a jetted tub, and a walk-in closet accompanied by a hallway of closets that leads to a tranquil bonus room. There are three additional bedrooms and a full bath. The lower level of the home is unfinished with bath plumbing waiting on your perfect design fit (approximately 1,468 square feet). It offers endless recreation opportunities, and au pair suite, with a separate entrance via a walkout patio door. The full windows will let all the beauty of daylight in for additional bedrooms, or a great man cave if desired. Stepping into the backyard of the main house through the double French doors you will find a covered stamped concrete patio, perfect for entertaining on the lower level, and a beautiful Trex Deck on the upper level.
Just sit back and relax enjoying the panoramic views from various vantage points throughout the home's interior and exterior. Surround yourself with the quality and craftsmanship put into this home. Tastefully designed throughout, you will love this home's gentle elegance. This home has too much to put into words. It is a must-see! With a newly built Aluminum privacy fence spanning across the massive backyard. There is room for everyone including your pets. If you enjoy gardening, there is soft dirt for that as well. This lovely home is open and welcoming for whatever your heart desires. See the list of all the major updates there is nothing to add but your family's special touch of love.
Newly
Roof 2019, Windows 2020, All Kitchen Appliances 12/2020, Smoke Detectors 2024, Carbon Monoxide Detectors 2024, 2024 bathtub and surround, faucet, toilet seats, fresh paint in some rooms, new toilet seats, and LED lighting throughout
Location
State MD
County Frederick
Zoning A
Rooms
Basement Daylight, Full, Connecting Stairway, Heated, Outside Entrance, Rear Entrance, Rough Bath Plumb, Space For Rooms, Walkout Stairs, Windows, Unfinished, Interior Access, English
Interior
Interior Features Bathroom - Jetted Tub, Carpet, Ceiling Fan(s), Chair Railings, Crown Moldings, Family Room Off Kitchen, Floor Plan - Open, Formal/Separate Dining Room, Kitchen - Country, Kitchen - Table Space, Pantry, Walk-in Closet(s), Water Treat System, Window Treatments, Wood Floors, Recessed Lighting, Breakfast Area, Bathroom - Tub Shower, Attic, Other, Skylight(s)
Hot Water Bottled Gas
Heating Heat Pump(s)
Cooling Central A/C
Flooring Carpet, Hardwood, Luxury Vinyl Tile, Heavy Duty, Concrete, Rough-In, Stone
Fireplaces Number 1
Fireplaces Type Equipment, Gas/Propane, Stone, Screen, Other
Equipment Built-In Microwave, Dishwasher, Disposal, Dryer, Exhaust Fan, Humidifier, Icemaker, Oven - Self Cleaning, Oven/Range - Gas, Refrigerator, Six Burner Stove, Washer, Water Heater
Furnishings No
Fireplace Y
Window Features Double Pane,Screens
Appliance Built-In Microwave, Dishwasher, Disposal, Dryer, Exhaust Fan, Humidifier, Icemaker, Oven - Self Cleaning, Oven/Range - Gas, Refrigerator, Six Burner Stove, Washer, Water Heater
Heat Source Propane - Leased, Electric
Laundry Washer In Unit, Dryer In Unit, Main Floor
Exterior
Exterior Feature Deck(s), Porch(es), Balcony, Enclosed, Roof, Screened
Parking Features Additional Storage Area, Garage - Side Entry, Garage Door Opener, Inside Access
Garage Spaces 6.0
Fence Rear, Privacy, Aluminum
Utilities Available Cable TV Available, Electric Available, Phone Available, Propane, Under Ground
Water Access N
View Mountain, Creek/Stream, Trees/Woods, Other
Roof Type Asphalt
Accessibility None
Porch Deck(s), Porch(es), Balcony, Enclosed, Roof, Screened
Attached Garage 2
Total Parking Spaces 6
Garage Y
Building
Lot Description Backs to Trees, Landscaping, Mountainous, No Thru Street, Private, Rear Yard, Rural
Story 2
Foundation Permanent
Sewer Septic Exists
Water Well
Architectural Style Victorian
Level or Stories 2
Additional Building Above Grade, Below Grade
New Construction N
Schools
Elementary Schools Middletown
Middle Schools Middletown
High Schools Middletown
School District Frederick County Public Schools
Others
Senior Community No
Tax ID 1103155927
Ownership Fee Simple
SqFt Source Assessor
Security Features Exterior Cameras,Smoke Detector,Carbon Monoxide Detector(s)
Acceptable Financing Cash, Conventional, FHA, VA, VHDA, USDA
Horse Property N
Listing Terms Cash, Conventional, FHA, VA, VHDA, USDA
Financing Cash,Conventional,FHA,VA,VHDA,USDA
Special Listing Condition Standard
Read Less Info
Want to know what your home might be worth? Contact us for a FREE valuation!

Our team is ready to help you sell your home for the highest possible price ASAP

Bought with Nathan Driggers • Compass
"My job is to find and attract mastery-based agents to the office, protect the culture, and make sure everyone is happy! "






