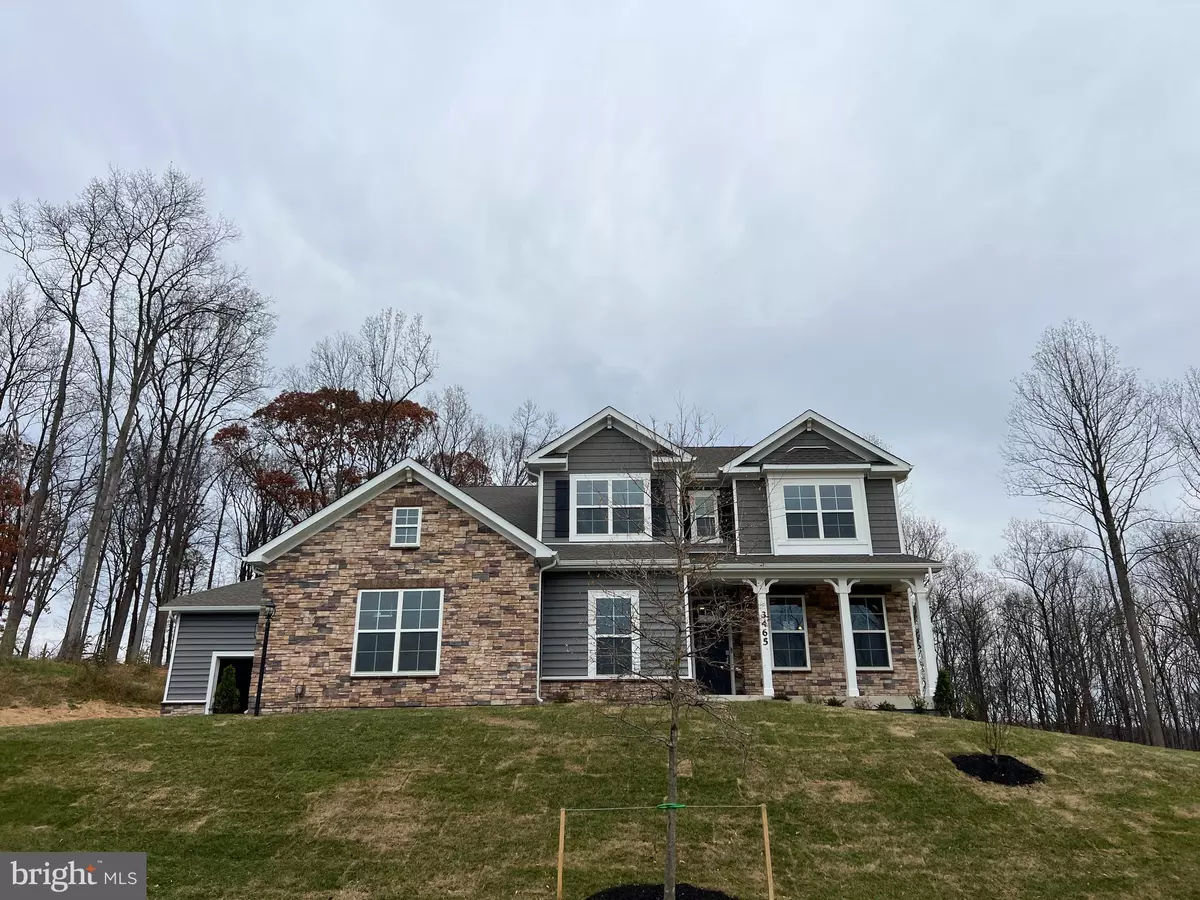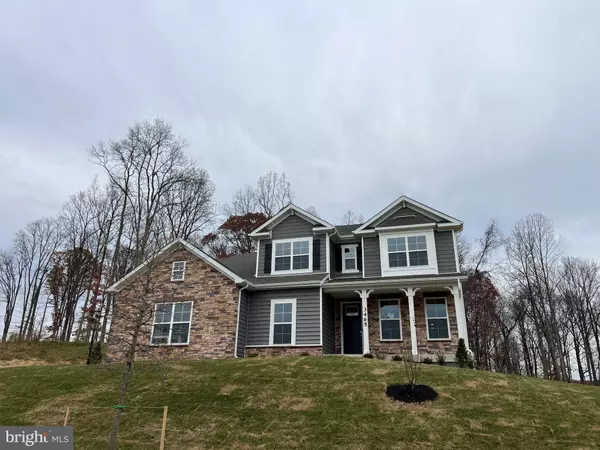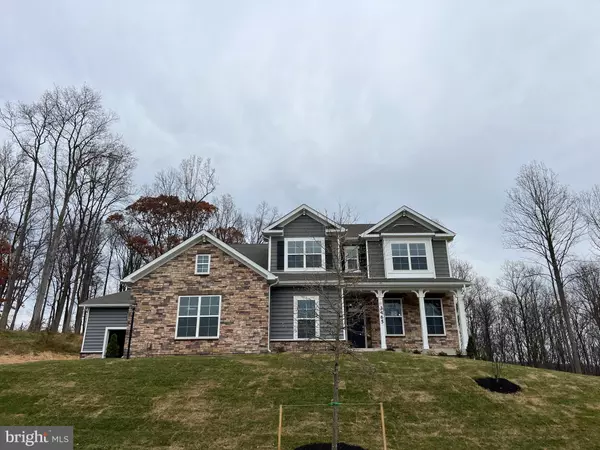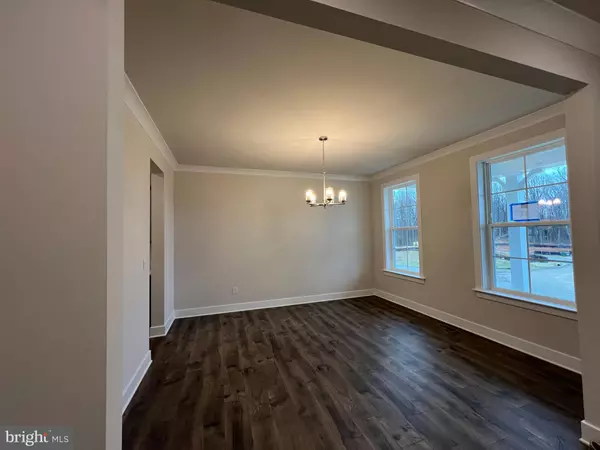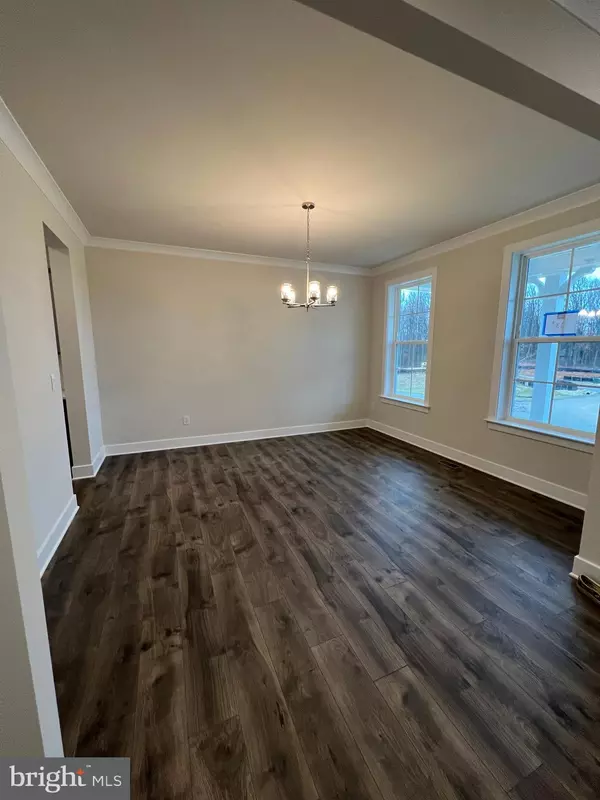$964,140
$947,490
1.8%For more information regarding the value of a property, please contact us for a free consultation.
6 Beds
5 Baths
4,256 SqFt
SOLD DATE : 11/22/2024
Key Details
Sold Price $964,140
Property Type Single Family Home
Sub Type Detached
Listing Status Sold
Purchase Type For Sale
Square Footage 4,256 sqft
Price per Sqft $226
Subdivision Wooded Run Estates
MLS Listing ID VAFQ2014880
Sold Date 11/22/24
Style Traditional
Bedrooms 6
Full Baths 5
HOA Fees $75/mo
HOA Y/N Y
Abv Grd Liv Area 3,130
Originating Board BRIGHT
Year Built 2024
Annual Tax Amount $1,752
Tax Year 2024
Lot Size 1.157 Acres
Acres 1.16
Property Description
This beautiful brand new Jamestown home was built in the tucked away community of Wooded Run Estates. The main level includes a large separate dining room, huge kitchen that opens to the family room and also to a future deck or patio.
There is also a generous main level bedroom/office and a full bath with walk-in shower on this level.
Upstairs are four bedrooms and three bathrooms plus a laundry room. The luxury primary bath has a large walk-in shower with dual showerheads. A freestanding tub and separate vanities completes this spa-like space. The flooring on the main and upper levels was upgraded to LVP.
The basement is finished with another legal bedroom and full bath, as well as a large rec room that can be used for multiple purposes. A wet bar rough-in and laundry hookups were added.
There is a side load oversized three car garage with EV charging outlet and plenty of extra storage space. The lot is 1.16 acres and backs to trees.
Location
State VA
County Fauquier
Zoning RESIDENTIAL
Rooms
Other Rooms Dining Room, Primary Bedroom, Bedroom 2, Bedroom 3, Bedroom 4, Bedroom 5, Kitchen, Family Room, Laundry, Recreation Room, Bedroom 6
Basement Connecting Stairway, Fully Finished, Outside Entrance, Poured Concrete
Main Level Bedrooms 1
Interior
Interior Features Bathroom - Walk-In Shower, Entry Level Bedroom, Family Room Off Kitchen, Floor Plan - Open, Formal/Separate Dining Room, Kitchen - Island, Kitchen - Gourmet, Recessed Lighting, Primary Bath(s), Upgraded Countertops, Walk-in Closet(s), Butlers Pantry, Pantry
Hot Water Propane
Cooling Central A/C
Flooring Luxury Vinyl Plank
Fireplaces Number 1
Equipment Built-In Microwave, Cooktop, Dishwasher, Disposal, Oven - Wall, Range Hood, Washer/Dryer Hookups Only
Fireplace Y
Window Features Energy Efficient,Screens
Appliance Built-In Microwave, Cooktop, Dishwasher, Disposal, Oven - Wall, Range Hood, Washer/Dryer Hookups Only
Heat Source Propane - Leased
Laundry Upper Floor, Lower Floor
Exterior
Parking Features Additional Storage Area, Garage - Side Entry, Oversized
Garage Spaces 9.0
Water Access N
Roof Type Architectural Shingle
Accessibility None
Attached Garage 3
Total Parking Spaces 9
Garage Y
Building
Lot Description Backs to Trees
Story 3
Foundation Permanent, Passive Radon Mitigation
Sewer Septic = # of BR, Approved System
Water Public
Architectural Style Traditional
Level or Stories 3
Additional Building Above Grade, Below Grade
New Construction Y
Schools
School District Fauquier County Public Schools
Others
Senior Community No
Tax ID NO TAX RECORD
Ownership Fee Simple
SqFt Source Estimated
Security Features Security System
Special Listing Condition Standard
Read Less Info
Want to know what your home might be worth? Contact us for a FREE valuation!

Our team is ready to help you sell your home for the highest possible price ASAP

Bought with Michael Wilson • EXP Realty, LLC

"My job is to find and attract mastery-based agents to the office, protect the culture, and make sure everyone is happy! "

