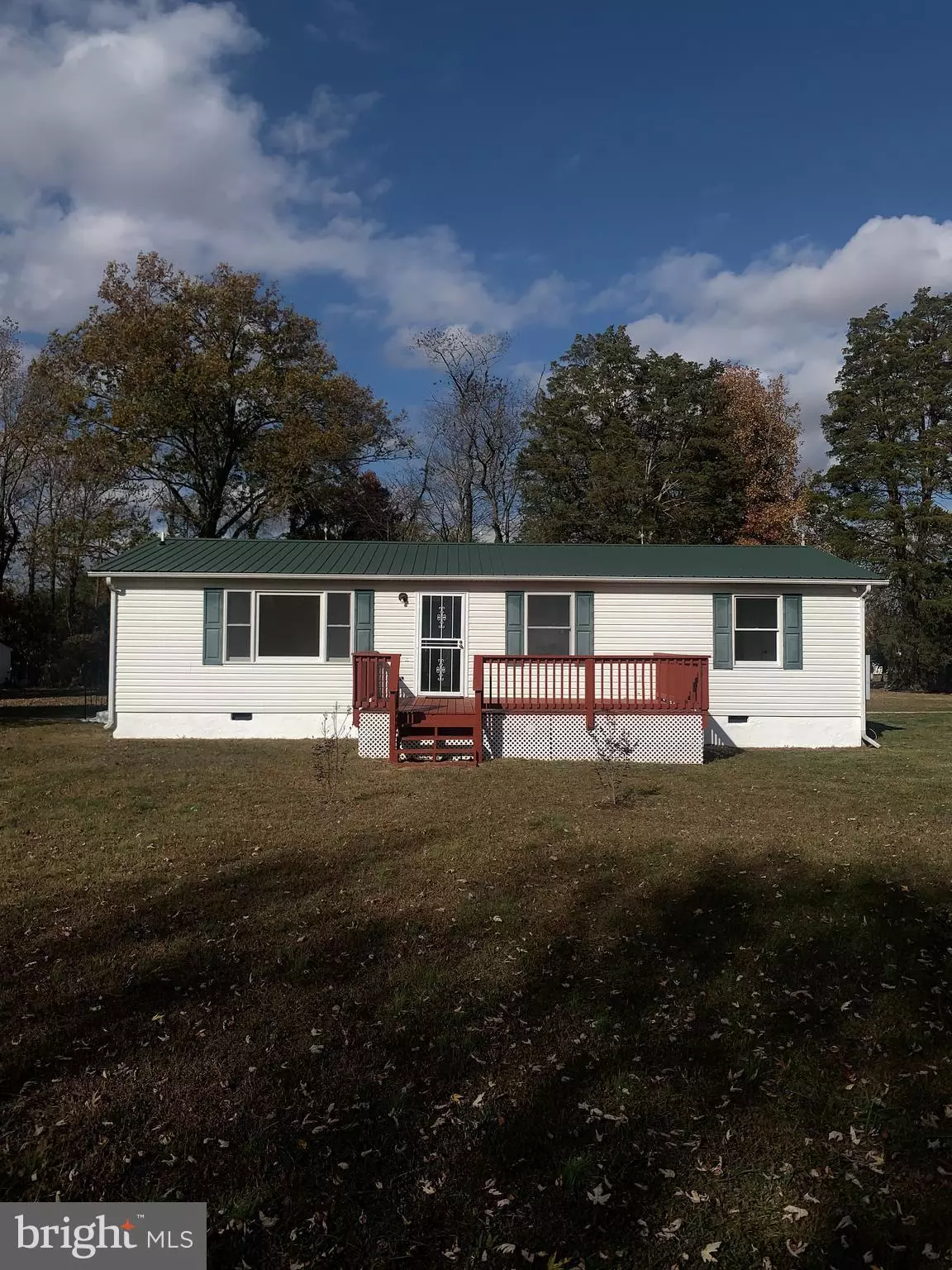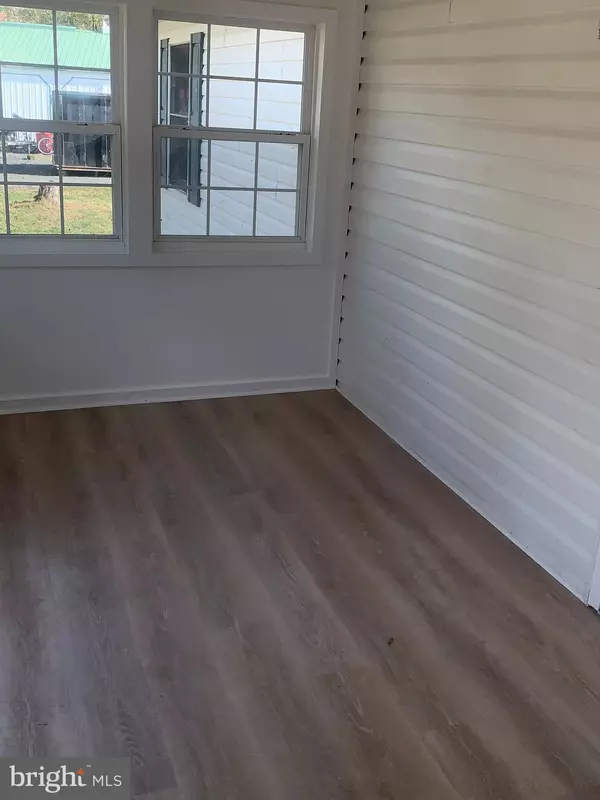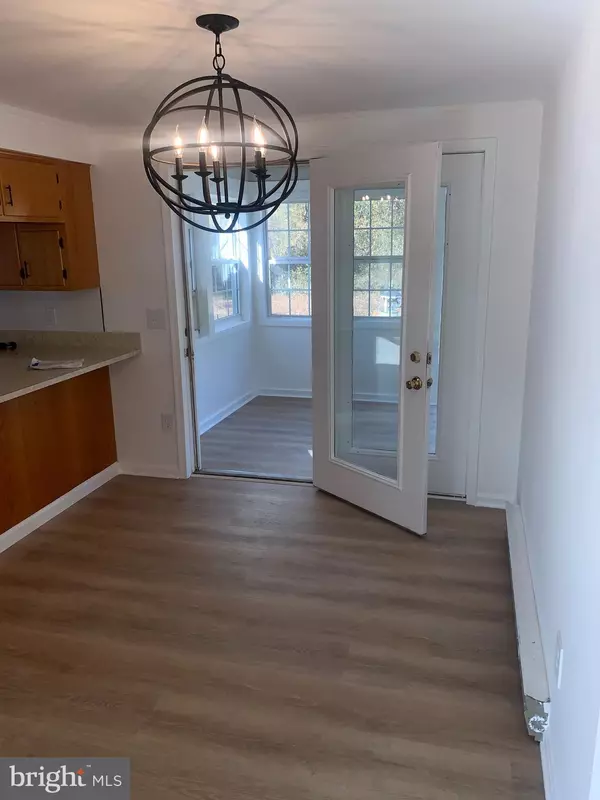$375,000
$375,000
For more information regarding the value of a property, please contact us for a free consultation.
3 Beds
2 Baths
1,152 SqFt
SOLD DATE : 11/29/2024
Key Details
Sold Price $375,000
Property Type Single Family Home
Sub Type Detached
Listing Status Sold
Purchase Type For Sale
Square Footage 1,152 sqft
Price per Sqft $325
Subdivision Mechanicsville
MLS Listing ID MDSM2020834
Sold Date 11/29/24
Style Ranch/Rambler
Bedrooms 3
Full Baths 2
HOA Y/N N
Abv Grd Liv Area 1,152
Originating Board BRIGHT
Year Built 1995
Annual Tax Amount $2,494
Tax Year 2024
Lot Size 1.000 Acres
Acres 1.0
Property Description
Discover the comfort of this soon to be newly renovated charming 3-bedroom, 2-bath home nestled on a spacious 1-acre lot in Mechanicsville, just a 7-minute walk from White Marsh Elementary School. It's also conveniently located near local farmers markets, a public library, and walk/run trails. The property boasts a rare 1,100 sq. ft. garage, perfect for car enthusiasts, workshop needs, or extra storage—something you won't find with comparable homes! The house features a cozy layout, but with your personal updates to the flooring, kitchen, and bathrooms, you can transform this into your dream home. The expansive yard is ideal for outdoor activities, gardening, or future expansions. The seller will consider escrow holdback/seller credit for potential lender-required repairs and to go towards closing costs, and updates! While most homes in the area sit on smaller lots and lack this garage space, this property gives you plenty of room to grow. Discover the charm of this 3-bedroom, 2-bath home currently undergoing a complete renovation, nestled on a spacious 1-acre lot in Mechanicsville. Located just a 7-minute walk from White Marsh Elementary School, the home is also close to local farmers markets, a public library, and scenic walk/run trails. One of the home's highlights is the rare 1,100 sq. ft. garage—perfect for car enthusiasts, a workshop, or extra storage—something you won't find in comparable homes!
The renovations include brand-new luxury vinyl plank (LVP) flooring throughout the entire home, including the sunroom and covered porch. You'll also enjoy all-new appliances, fresh paint and trim, recessed lighting, and fully remodeled bathrooms. The home will be completed with fresh landscaping to enhance curb appeal, making it move-in ready.
With its spacious yard, rare garage space, and prime location, this home offers room to grow and endless potential. Don't miss out on this unique opportunity—schedule your tour today and make this beautifully renovated home yours!
Location
State MD
County Saint Marys
Zoning RL
Rooms
Main Level Bedrooms 3
Interior
Interior Features Carpet, Ceiling Fan(s), Dining Area, Recessed Lighting, Stove - Wood, Bathroom - Tub Shower, Combination Kitchen/Dining, Entry Level Bedroom, Family Room Off Kitchen, Kitchen - Table Space, Primary Bath(s)
Hot Water 60+ Gallon Tank
Heating Baseboard - Electric
Cooling Energy Star Cooling System
Flooring Carpet, Luxury Vinyl Plank
Equipment Water Heater, Refrigerator, Water Heater - High-Efficiency, Washer, Dryer, Energy Efficient Appliances, Oven/Range - Electric
Furnishings No
Fireplace N
Window Features Energy Efficient
Appliance Water Heater, Refrigerator, Water Heater - High-Efficiency, Washer, Dryer, Energy Efficient Appliances, Oven/Range - Electric
Heat Source Oil
Laundry Hookup
Exterior
Exterior Feature Porch(es), Deck(s), Enclosed
Parking Features Oversized, Garage - Side Entry, Garage - Front Entry, Additional Storage Area
Garage Spaces 9.0
Fence Partially
Utilities Available Cable TV, Phone
Water Access N
View Garden/Lawn, Trees/Woods
Roof Type Metal
Street Surface Other
Accessibility 32\"+ wide Doors
Porch Porch(es), Deck(s), Enclosed
Road Frontage Private
Total Parking Spaces 9
Garage Y
Building
Story 1
Foundation Crawl Space
Sewer Septic Exists
Water Well
Architectural Style Ranch/Rambler
Level or Stories 1
Additional Building Above Grade, Below Grade
Structure Type Dry Wall
New Construction N
Schools
School District St. Mary'S County Public Schools
Others
Pets Allowed Y
Senior Community No
Tax ID 1905007658
Ownership Fee Simple
SqFt Source Assessor
Acceptable Financing Cash, Conventional, FHA, FHA 203(k), VA, USDA
Horse Property N
Listing Terms Cash, Conventional, FHA, FHA 203(k), VA, USDA
Financing Cash,Conventional,FHA,FHA 203(k),VA,USDA
Special Listing Condition Probate Listing
Pets Allowed No Pet Restrictions
Read Less Info
Want to know what your home might be worth? Contact us for a FREE valuation!

Our team is ready to help you sell your home for the highest possible price ASAP

Bought with Kimberly A Bannister • T&G Real Estate Advisors, Inc.
"My job is to find and attract mastery-based agents to the office, protect the culture, and make sure everyone is happy! "






