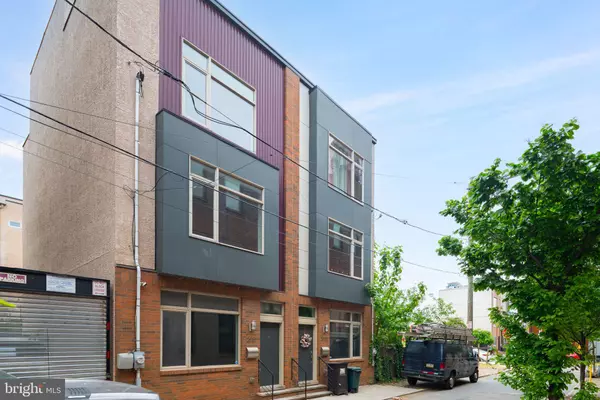$515,000
$529,900
2.8%For more information regarding the value of a property, please contact us for a free consultation.
3 Beds
3 Baths
2,800 SqFt
SOLD DATE : 12/05/2024
Key Details
Sold Price $515,000
Property Type Townhouse
Sub Type Interior Row/Townhouse
Listing Status Sold
Purchase Type For Sale
Square Footage 2,800 sqft
Price per Sqft $183
Subdivision East Kensington
MLS Listing ID PAPH2377964
Sold Date 12/05/24
Style Contemporary
Bedrooms 3
Full Baths 2
Half Baths 1
HOA Y/N N
Abv Grd Liv Area 2,800
Originating Board BRIGHT
Year Built 2015
Annual Tax Amount $1,531
Tax Year 2023
Lot Size 993 Sqft
Acres 0.02
Lot Dimensions 17.00 x 58.00
Property Description
Situated on a quiet block just off the beaten path of all Fishtown and Kensington have to offer this home boasts much more than its superb location. Upon entering you will immediately notice the hardwood flooring, recessed lighting, and grand open floor plan. Through the living and dining area you will see an open concept chefs style kitchen. The kitchen features granite counter tops, custom cabinetry, stainless steal appliances, and awesome island that is perfect for entertaining. Just off the kitchen there are sliding doors that go right into an enormous rear yard. This back yard can fit lots of furniture, tables, chairs, plants, and of course a grill. Moving upstairs there are two true sized large bedrooms both come fully equipped with closets that have built in storage racks. There is also a modern bathroom that has marble and custom tile work. The the third floor master suite is certainly a show stopper. It has a laundry closet which comes with a washer / dryer. The actual suite is very spacious. It has separate his / her walk in closets and a modern style ensuite bathroom. The third floor also has a half bath so while using the roof deck guests can have a private bathroom. Moving up to the roof deck it features tremendous views and ample space for furniture and hosting visitors. The basement is fully finished, has great ceiling height and a storage room. This home also has dual zoned HVAC units to keep the spaces / floors more energy efficient. This home is literally a stones throw from some of the city's best restaurants, nightlife, boutique shops, grocery stores, coffee shops and public transit. It also has easy parking and is within a few minutes to I95 access; its also located in a very walkable neighborhood. Don't let this one pass by!
Location
State PA
County Philadelphia
Area 19125 (19125)
Zoning RSA5
Rooms
Basement Daylight, Partial, Full, Heated, Fully Finished
Main Level Bedrooms 3
Interior
Interior Features Floor Plan - Open, Kitchen - Island, Combination Dining/Living
Hot Water Natural Gas
Heating Forced Air
Cooling Central A/C
Fireplace N
Heat Source Natural Gas
Exterior
Water Access N
Accessibility None
Garage N
Building
Story 3
Foundation Concrete Perimeter
Sewer Public Septic
Water Public
Architectural Style Contemporary
Level or Stories 3
Additional Building Above Grade, Below Grade
New Construction N
Schools
School District The School District Of Philadelphia
Others
Senior Community No
Tax ID 313022800
Ownership Fee Simple
SqFt Source Estimated
Special Listing Condition Standard
Read Less Info
Want to know what your home might be worth? Contact us for a FREE valuation!

Our team is ready to help you sell your home for the highest possible price ASAP

Bought with John Haslett • KW Empower

"My job is to find and attract mastery-based agents to the office, protect the culture, and make sure everyone is happy! "






