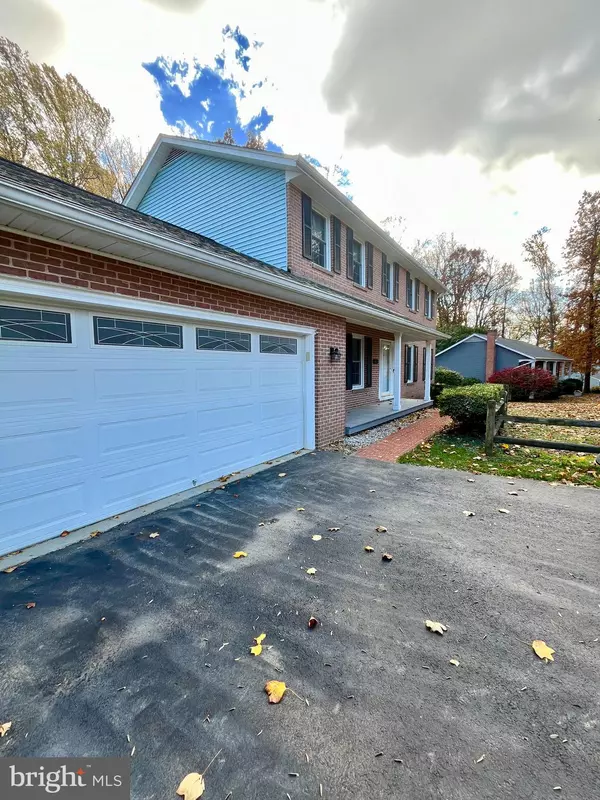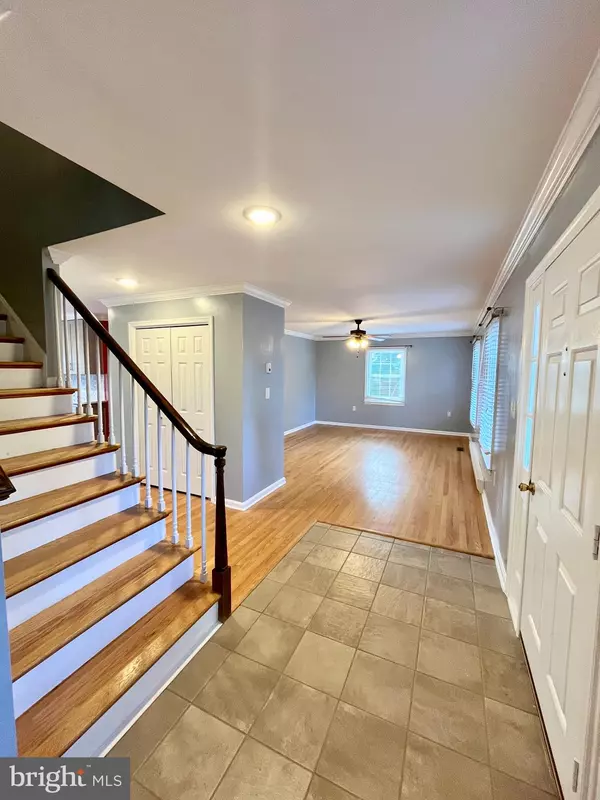$467,500
$489,900
4.6%For more information regarding the value of a property, please contact us for a free consultation.
5 Beds
4 Baths
3,876 SqFt
SOLD DATE : 12/06/2024
Key Details
Sold Price $467,500
Property Type Single Family Home
Sub Type Detached
Listing Status Sold
Purchase Type For Sale
Square Footage 3,876 sqft
Price per Sqft $120
Subdivision Tuscawilla Hills
MLS Listing ID WVJF2014576
Sold Date 12/06/24
Style Colonial
Bedrooms 5
Full Baths 3
Half Baths 1
HOA Fees $36/mo
HOA Y/N Y
Abv Grd Liv Area 2,548
Originating Board BRIGHT
Year Built 1980
Annual Tax Amount $1,204
Tax Year 2022
Lot Size 0.435 Acres
Acres 0.43
Property Description
This impressive brick front Colonial in Tuscawilla Hills offers an ideal blend of modern comforts and classic appeal. With five bedrooms and 3.5 baths, this residence is perfectly suited for families seeking both space and functionality.
The home's recent remodels include a new roof (installed in 2017) and energy-efficient windows, enhancing its aesthetic and reducing utility costs. The interior boasts exquisite hardwood and tile flooring throughout, complemented by elegant crown molding and chair rails, which add a sophisticated touch.
In the kitchen, you'll find upgraded granite and Corian countertops, a breakfast bar with a sink, and an abundance of cabinetry featuring self-closing doors and drawers. The kitchen is equipped with high-end GE appliances, making it a chef's dream.
The primary suite is a highlight, showcasing a spacious walk-in closet and a luxurious ensuite bathroom with a walk-in shower, elegantly enclosed by glass doors. The upper-level laundry room is a practical feature, ensuring convenience in daily routines.
The full finished walk-out basement offers versatility, including an in-law suite with a bedroom, walk-in closet, and full bath featuring a beautiful tiled shower. A wood stove adds warmth to this space, while access to a covered patio creates a seamless transition to outdoor living.
Outdoor amenities are equally impressive, with a large Trex deck off the kitchen that overlooks the rear yard, perfect for entertaining. The covered front porch and brick paver driveway further enhance the home’s curb appeal.
Nestled in a sought-after community with a convenience store and fuel station, this property presents a rare opportunity for refined living in a tranquil setting. This home is a perfect example of how thoughtful upgrades and meticulous care can transform a residence into a welcoming sanctuary.
Location
State WV
County Jefferson
Zoning 101
Rooms
Basement Walkout Level, Fully Finished, Full, Outside Entrance, Heated, Improved, Windows
Interior
Interior Features 2nd Kitchen, Bathroom - Walk-In Shower, Ceiling Fan(s), Crown Moldings, Dining Area, Kitchen - Gourmet, Recessed Lighting, Stove - Wood, Bathroom - Tub Shower, Bathroom - Stall Shower, Family Room Off Kitchen
Hot Water Electric
Heating Baseboard - Electric
Cooling Central A/C
Fireplaces Number 3
Fireplace Y
Heat Source Electric
Exterior
Parking Features Garage - Side Entry, Garage Door Opener
Garage Spaces 2.0
Utilities Available Cable TV, Phone
Water Access N
Roof Type Architectural Shingle
Accessibility 2+ Access Exits
Attached Garage 2
Total Parking Spaces 2
Garage Y
Building
Story 3
Foundation Block
Sewer Public Sewer
Water Public
Architectural Style Colonial
Level or Stories 3
Additional Building Above Grade, Below Grade
New Construction N
Schools
School District Jefferson County Schools
Others
Senior Community No
Tax ID 02 11B009600000000
Ownership Fee Simple
SqFt Source Assessor
Acceptable Financing Cash, Conventional, FHA, VA
Listing Terms Cash, Conventional, FHA, VA
Financing Cash,Conventional,FHA,VA
Special Listing Condition Standard
Read Less Info
Want to know what your home might be worth? Contact us for a FREE valuation!

Our team is ready to help you sell your home for the highest possible price ASAP

Bought with Kaitlyn Behr • RE/MAX Roots

"My job is to find and attract mastery-based agents to the office, protect the culture, and make sure everyone is happy! "






