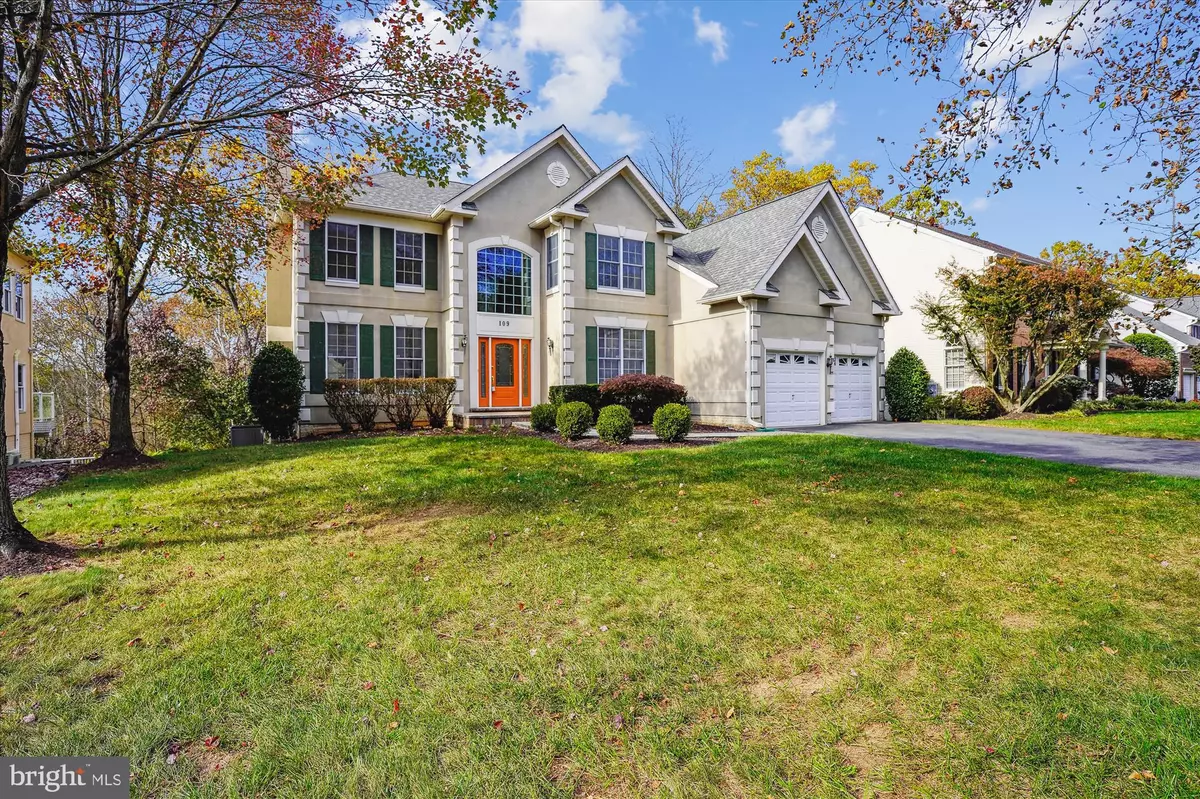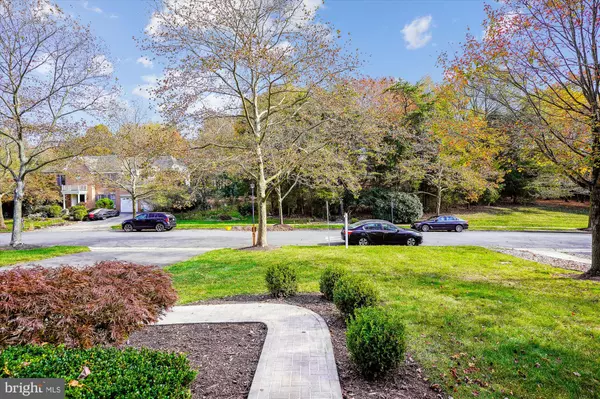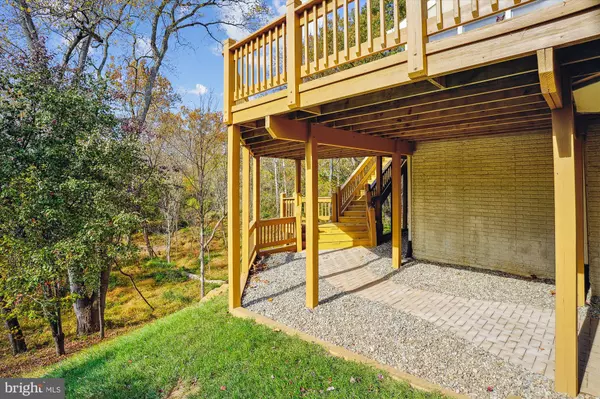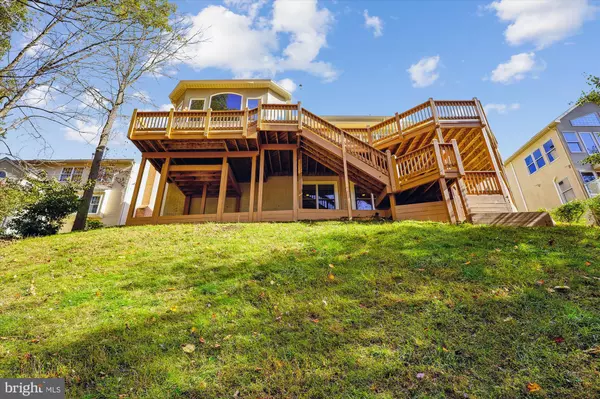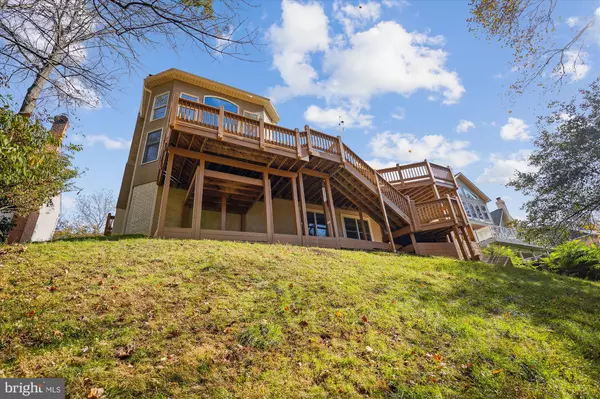$1,400,000
$1,449,900
3.4%For more information regarding the value of a property, please contact us for a free consultation.
5 Beds
5 Baths
6,725 SqFt
SOLD DATE : 12/10/2024
Key Details
Sold Price $1,400,000
Property Type Single Family Home
Sub Type Detached
Listing Status Sold
Purchase Type For Sale
Square Footage 6,725 sqft
Price per Sqft $208
Subdivision Woodlands
MLS Listing ID MDMC2154276
Sold Date 12/10/24
Style Colonial
Bedrooms 5
Full Baths 4
Half Baths 1
HOA Fees $50/qua
HOA Y/N Y
Abv Grd Liv Area 4,272
Originating Board BRIGHT
Year Built 1998
Annual Tax Amount $13,019
Tax Year 2024
Lot Size 0.256 Acres
Acres 0.26
Property Description
A True Gem in North Potomac's Prestigious Woods at Muddy Branch Community! This stunning 5-bedroom, 4.5-bath home sits on a private lot facing serene wooded views. Upon entry, a grand two-story foyer welcomes you, hinting at the elegance that unfolds throughout. To the left, a spacious living room with a cozy fireplace offers the perfect space for entertaining. Adjacent, the formal dining room enjoys views of the deck and surrounding trees. The gourmet kitchen, a chef's dream, boasts a central cook-top island, quartz countertops, a walk-in pantry, and high-end stainless steel appliances, including double wall ovens. The butler's pantry provides additional storage for tableware, fine china, and wine collections. A sunlit interior sunroom, lined with windows and skylights, opens to a large deck that overlooks the private, shaded backyard – ideal for outdoor gatherings. The grand family room features double-height tray ceilings, an impressive stone fireplace, and expansive windows, creating a stunning focal point. A second staircase provides convenient access to the upper level. Upstairs, the primary suite offers a sitting area and an oversized walk-in closet. The primary bath is a serene retreat with dual vanities, a central soaking tub, and a separate shower. The hallway overlooks the sun-drenched family room below. The second and third bedrooms share a Jack and Jill bathroom with a double vanity, while the fourth bedroom boasts its own en-suite bath with front yard views. The finished walkout basement includes a spacious fifth bedroom with large windows, providing ample natural light, and a wet bar area complete with a wine rack. The rec room opens directly to a patio with a staircase leading to the deck, creating a seamless indoor-outdoor flow. Conveniently located minutes from Muddy Branch Square, Crown, and Kentlands, this home offers a peaceful retreat with easy access to dining, shopping, and entertainment options. Wootton clustered. Don't miss the chance to call this exceptional property your own!
Location
State MD
County Montgomery
Zoning R
Rooms
Other Rooms Primary Bedroom, Family Room, Study, Laundry
Basement Walkout Level, Sump Pump
Interior
Interior Features Family Room Off Kitchen, Kitchen - Island, Kitchen - Table Space, Dining Area, Built-Ins, Primary Bath(s)
Hot Water Natural Gas
Heating Forced Air, Zoned
Cooling Central A/C
Fireplaces Number 2
Equipment Central Vacuum, Cooktop, Dishwasher, Disposal, Dryer, Microwave, Oven - Double, Oven - Wall, Refrigerator, Washer
Fireplace Y
Window Features Skylights
Appliance Central Vacuum, Cooktop, Dishwasher, Disposal, Dryer, Microwave, Oven - Double, Oven - Wall, Refrigerator, Washer
Heat Source Natural Gas
Exterior
Exterior Feature Deck(s)
Parking Features Garage - Front Entry
Garage Spaces 2.0
Water Access N
Roof Type Composite
Accessibility None
Porch Deck(s)
Attached Garage 2
Total Parking Spaces 2
Garage Y
Building
Lot Description Backs to Trees
Story 3
Foundation Slab
Sewer Public Sewer
Water Public
Architectural Style Colonial
Level or Stories 3
Additional Building Above Grade, Below Grade
Structure Type Cathedral Ceilings,9'+ Ceilings
New Construction N
Schools
School District Montgomery County Public Schools
Others
HOA Fee Include Snow Removal,Common Area Maintenance
Senior Community No
Tax ID 160903114980
Ownership Fee Simple
SqFt Source Estimated
Special Listing Condition Standard
Read Less Info
Want to know what your home might be worth? Contact us for a FREE valuation!

Our team is ready to help you sell your home for the highest possible price ASAP

Bought with Jennifer D Young • Keller Williams Chantilly Ventures
"My job is to find and attract mastery-based agents to the office, protect the culture, and make sure everyone is happy! "

