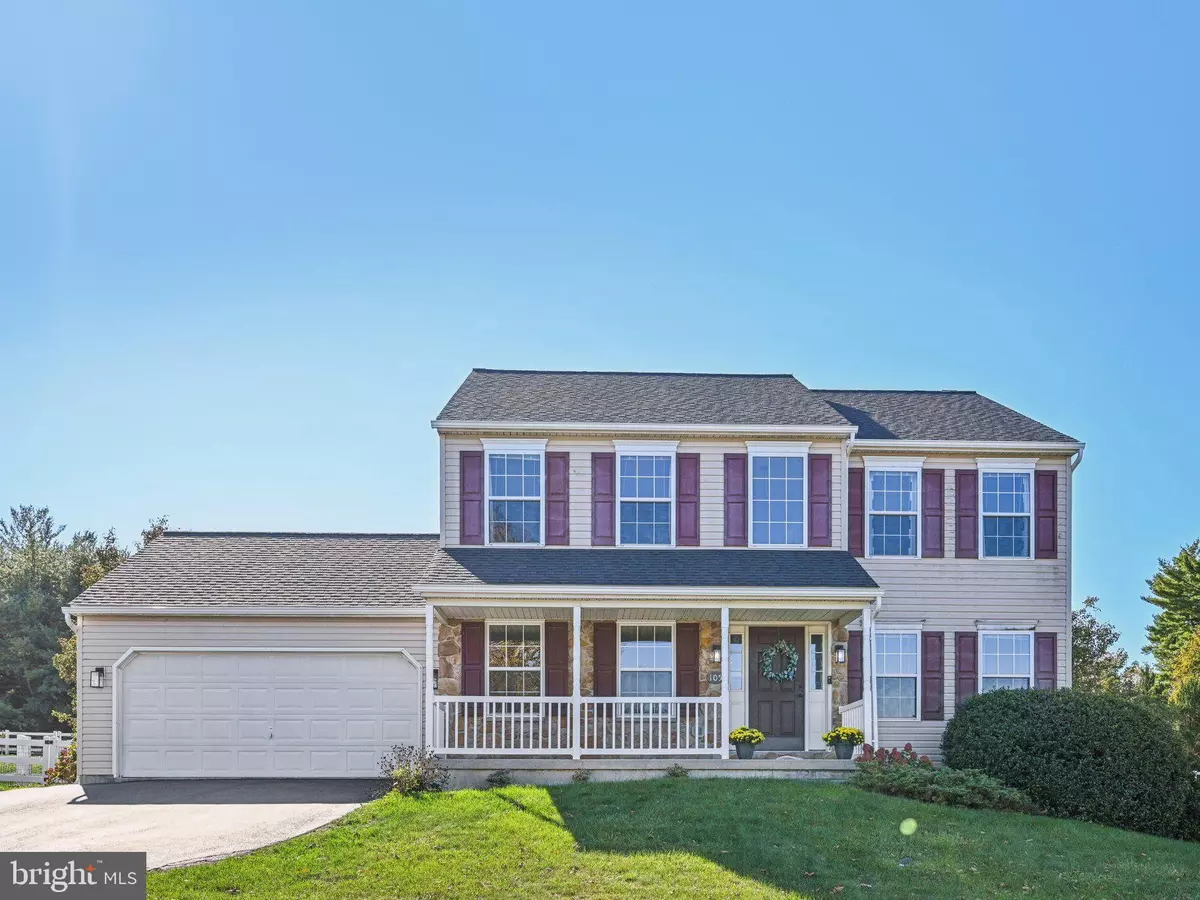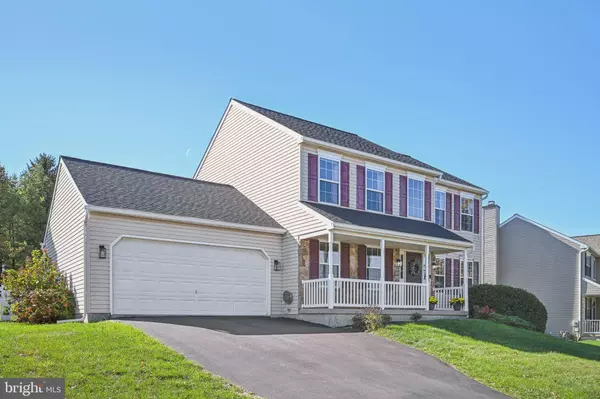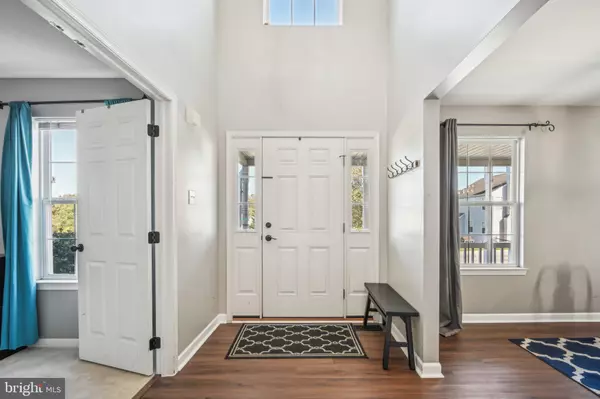$500,000
$485,000
3.1%For more information regarding the value of a property, please contact us for a free consultation.
4 Beds
4 Baths
2,769 SqFt
SOLD DATE : 12/09/2024
Key Details
Sold Price $500,000
Property Type Single Family Home
Sub Type Detached
Listing Status Sold
Purchase Type For Sale
Square Footage 2,769 sqft
Price per Sqft $180
Subdivision Brinton Station
MLS Listing ID PACT2085404
Sold Date 12/09/24
Style Colonial
Bedrooms 4
Full Baths 3
Half Baths 1
HOA Fees $41/ann
HOA Y/N Y
Abv Grd Liv Area 2,124
Originating Board BRIGHT
Year Built 2002
Annual Tax Amount $7,935
Tax Year 2023
Lot Size 0.310 Acres
Acres 0.31
Lot Dimensions 0.00 x 0.00
Property Description
Don’t miss this gorgeous, move-in-ready colonial home located in the highly sought-after Brinton Station community. From the moment you arrive, the inviting charm of the covered front porch beckons you to relax and savor peaceful mornings with a cup of coffee. As you step through the front door, you’ll be greeted by a thoughtfully designed open layout that immediately feels welcoming. The living and dining rooms flank the entryway, offering formal spaces that exude timeless charm. The living room, equipped with doors for privacy, easily transforms into a quiet home study, making it as functional as it is beautiful. Toward the rear of the home, the spacious family room serves as the heart of the living area. Natural light pours in through large windows, highlighting the room’s generous size and warm ambiance. Adjacent to the family room is the bright and inviting eat-in kitchen, a culinary haven that combines style and practicality. Crisp white cabinetry provides abundant storage, while luxurious granite countertops and sleek stainless-steel appliances lend a modern touch. The kitchen seamlessly opens to the cozy breakfast area, where sliders open onto a sprawling deck. Overlooking a flat, fenced backyard, this outdoor space is ideal for relaxing, barbecues, and entertaining guests. Plus, the brand-new roof, installed earlier this year, adds extra value! The first floor also offers a convenient half bath for guests, a well-organized laundry room, and direct access to the finished basement and attached two-car garage, ensuring every need is met. Upstairs, the primary suite is a true retreat boasting a private bathroom with a soaking tub, a separate stall shower, a double vanity for added convenience, and an expansive walk-in closet. Two additional generously sized bedrooms share a well-appointed hall bath, providing comfort and style for family members or guests. The basement was fully finished in 2024 and enhances this home’s versatility, providing an abundance of additional living space. It features a comfortable second family room, a fourth bedroom, and a full bathroom. An additional room, currently used as a home office, offers endless possibilities. It can easily be transformed into a playroom, gym, media room, or extra family space to suit your needs. This home is ideally located just minutes from major highways, shopping destinations and countless dining options. Don’t miss the opportunity to call this exceptional home your own—schedule your private showing today!
Location
State PA
County Chester
Area East Fallowfield Twp (10347)
Zoning R1
Rooms
Other Rooms Living Room, Dining Room, Primary Bedroom, Bedroom 2, Bedroom 3, Kitchen, Family Room, Laundry, Office, Primary Bathroom, Full Bath, Half Bath, Additional Bedroom
Basement Full, Fully Finished
Interior
Interior Features Primary Bath(s), Bathroom - Stall Shower, Kitchen - Eat-In
Hot Water Electric
Heating Forced Air
Cooling Central A/C
Fireplaces Number 1
Equipment Dishwasher, Built-In Microwave, Oven - Single
Fireplace Y
Appliance Dishwasher, Built-In Microwave, Oven - Single
Heat Source Natural Gas
Laundry Main Floor
Exterior
Exterior Feature Deck(s), Porch(es)
Parking Features Inside Access
Garage Spaces 2.0
Water Access N
Accessibility None
Porch Deck(s), Porch(es)
Attached Garage 2
Total Parking Spaces 2
Garage Y
Building
Lot Description Front Yard, Rear Yard, SideYard(s)
Story 2
Foundation Other
Sewer Public Sewer
Water Public
Architectural Style Colonial
Level or Stories 2
Additional Building Above Grade, Below Grade
New Construction N
Schools
High Schools Coatesville Area Senior
School District Coatesville Area
Others
HOA Fee Include Common Area Maintenance
Senior Community No
Tax ID 47-02 -0020.0300
Ownership Fee Simple
SqFt Source Assessor
Special Listing Condition Standard
Read Less Info
Want to know what your home might be worth? Contact us for a FREE valuation!

Our team is ready to help you sell your home for the highest possible price ASAP

Bought with Susan C Mangigian • RE/MAX Preferred - Newtown Square

"My job is to find and attract mastery-based agents to the office, protect the culture, and make sure everyone is happy! "






