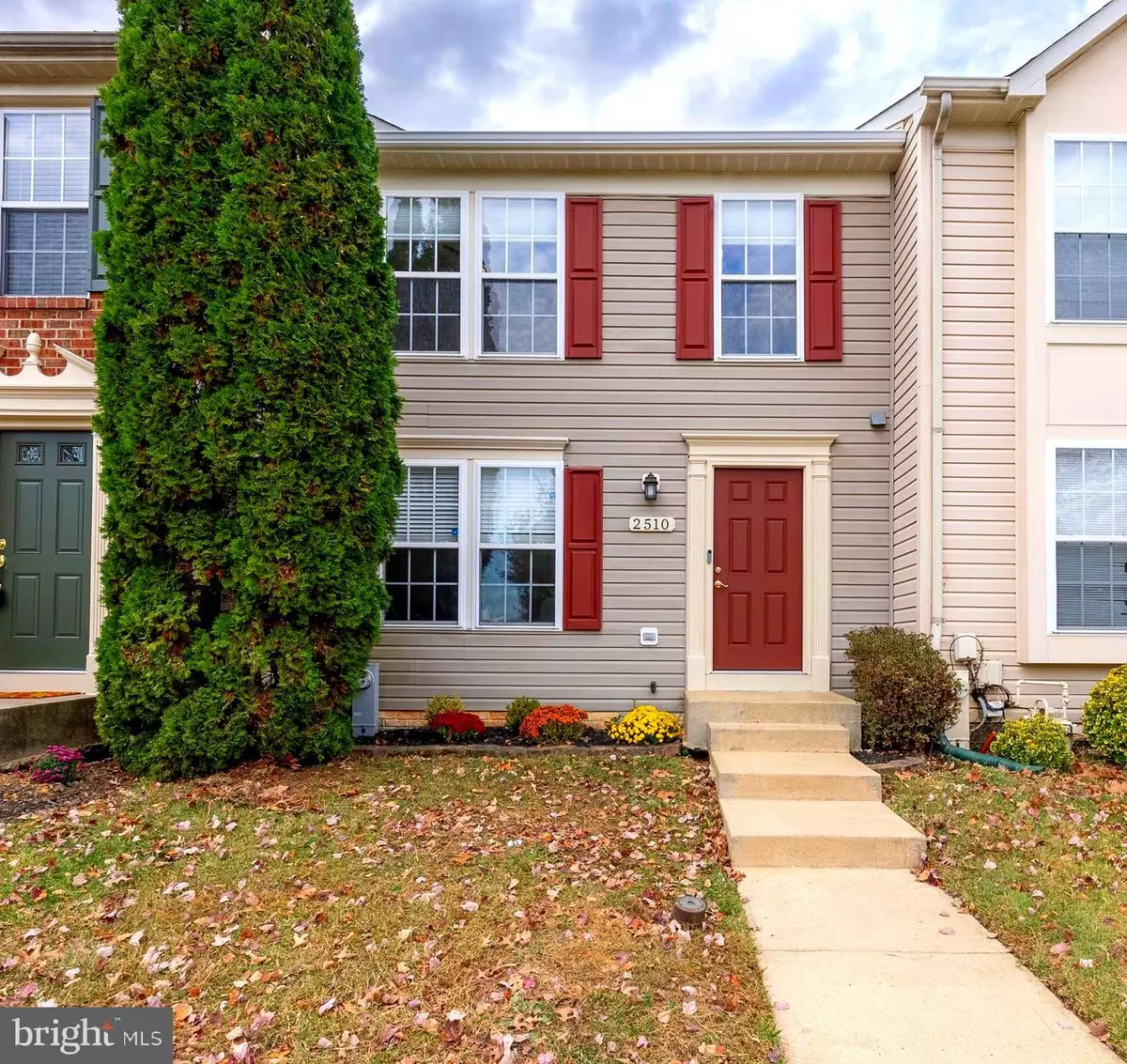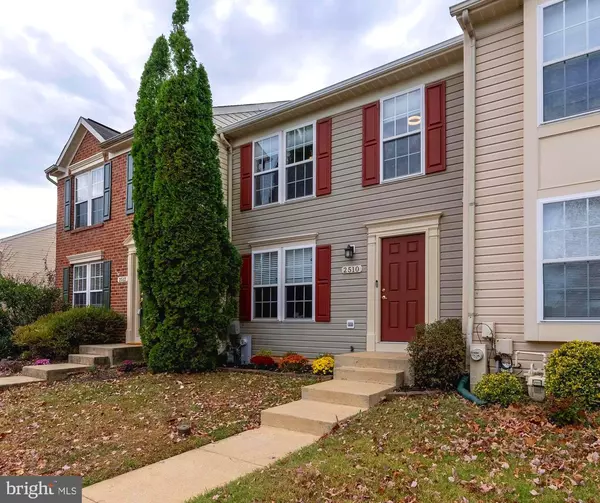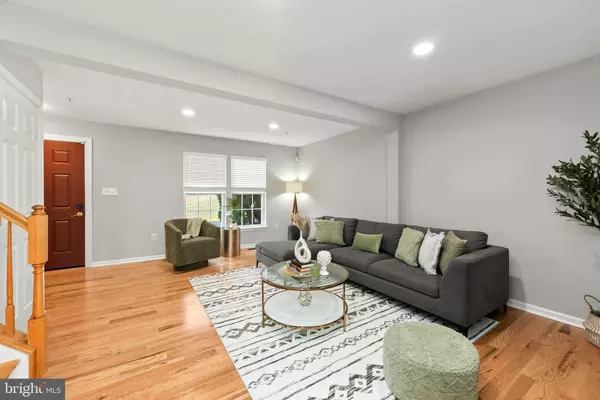$460,000
$460,000
For more information regarding the value of a property, please contact us for a free consultation.
3 Beds
3 Baths
2,068 SqFt
SOLD DATE : 12/12/2024
Key Details
Sold Price $460,000
Property Type Townhouse
Sub Type Interior Row/Townhouse
Listing Status Sold
Purchase Type For Sale
Square Footage 2,068 sqft
Price per Sqft $222
Subdivision Piney Orchard
MLS Listing ID MDAA2098028
Sold Date 12/12/24
Style Colonial
Bedrooms 3
Full Baths 2
Half Baths 1
HOA Fees $70/qua
HOA Y/N Y
Abv Grd Liv Area 1,526
Originating Board BRIGHT
Year Built 2003
Annual Tax Amount $4,086
Tax Year 2024
Lot Size 1,800 Sqft
Acres 0.04
Property Description
Welcome to 2510 Piney Pass Way in sought-after Piney Orchard Community in Odenton. This beautifully maintained 3-bedroom, 2.5-bathroom townhome is move-in ready, showcasing fresh paint, brand-new carpet, LVP in the basement, and new roof! Newer hardwood floors on the main level. The main level features a sunlit living room, recessed lights, a convenient powder room, and gleaming hardwood floors that extend through the kitchen and dining area. The spacious kitchen has new marble countertops, updated cabinets, and stainless steel appliance package, making it perfect for both everyday living and entertaining. Step outside to the expansive rear deck, perfect for grilling and outdoor gatherings. Upstairs, the serene primary suite boasts a soaring cathedral ceiling, dual walk-in closets, and an en suite bath complete with a double vanity and separate soaking tub and shower. Two additional bedrooms and a full bathroom complete this level. The open and airy lower level offers a large family room, an area with potential for a fourth bedroom or office, oversized storage, and walk-out access to the patio and fenced backyard. You have the potential for a full bath in the basement as well. As part of the Piney Orchard community, you'll have access to exceptional amenities, including three outdoor pools, an indoor pool, a community center, fitness facilities, scenic walking and biking trails, sports fields, and more. Close to Fort Meade, Naval Academy, MARC station, major highways, shops and so much more! Schedule your private tour today and experience all this beautiful home has to offer! Make sure you watch the video tour!
Location
State MD
County Anne Arundel
Zoning DD
Rooms
Basement Connecting Stairway, Outside Entrance, Rear Entrance, Sump Pump, Daylight, Full, Full, Fully Finished, Heated, Improved, Walkout Level, Windows
Interior
Interior Features Attic, Combination Kitchen/Dining, Kitchen - Island, Kitchen - Table Space, Primary Bath(s), Bathroom - Soaking Tub, Bathroom - Walk-In Shower, Breakfast Area, Carpet, Ceiling Fan(s), Dining Area, Formal/Separate Dining Room, Kitchen - Eat-In, Pantry, Recessed Lighting, Walk-in Closet(s), Upgraded Countertops
Hot Water Natural Gas
Heating Forced Air
Cooling Central A/C
Flooring Hardwood, Carpet, Ceramic Tile, Luxury Vinyl Plank
Equipment Disposal, Dishwasher, Dryer, Dryer - Front Loading, Exhaust Fan, Oven/Range - Gas, Range Hood, Refrigerator, Washer, Water Conditioner - Owned, Water Heater, Built-In Microwave, Stainless Steel Appliances
Fireplace N
Appliance Disposal, Dishwasher, Dryer, Dryer - Front Loading, Exhaust Fan, Oven/Range - Gas, Range Hood, Refrigerator, Washer, Water Conditioner - Owned, Water Heater, Built-In Microwave, Stainless Steel Appliances
Heat Source Natural Gas
Laundry Dryer In Unit, Washer In Unit
Exterior
Parking On Site 2
Fence Wood, Rear, Privacy
Amenities Available Baseball Field, Basketball Courts, Bike Trail, Common Grounds, Community Center, Fitness Center, Jog/Walk Path, Pool - Indoor, Pool - Outdoor, Soccer Field, Tennis Courts, Tot Lots/Playground
Water Access N
Roof Type Architectural Shingle
Accessibility None
Garage N
Building
Lot Description Backs - Open Common Area, Rear Yard
Story 3
Foundation Concrete Perimeter
Sewer Public Sewer
Water Public
Architectural Style Colonial
Level or Stories 3
Additional Building Above Grade, Below Grade
Structure Type Dry Wall
New Construction N
Schools
School District Anne Arundel County Public Schools
Others
HOA Fee Include Snow Removal,Common Area Maintenance,Pool(s),Recreation Facility,Reserve Funds,Road Maintenance
Senior Community No
Tax ID 020457190214175
Ownership Fee Simple
SqFt Source Assessor
Acceptable Financing Cash, Conventional, FHA, VA
Listing Terms Cash, Conventional, FHA, VA
Financing Cash,Conventional,FHA,VA
Special Listing Condition Standard
Read Less Info
Want to know what your home might be worth? Contact us for a FREE valuation!

Our team is ready to help you sell your home for the highest possible price ASAP

Bought with Gina L White • Lofgren-Sargent Real Estate
"My job is to find and attract mastery-based agents to the office, protect the culture, and make sure everyone is happy! "






