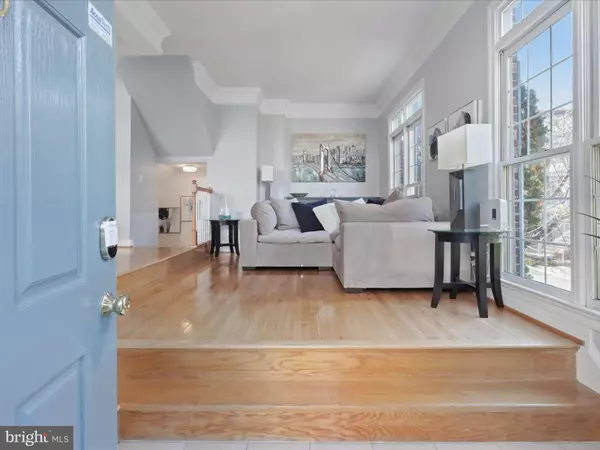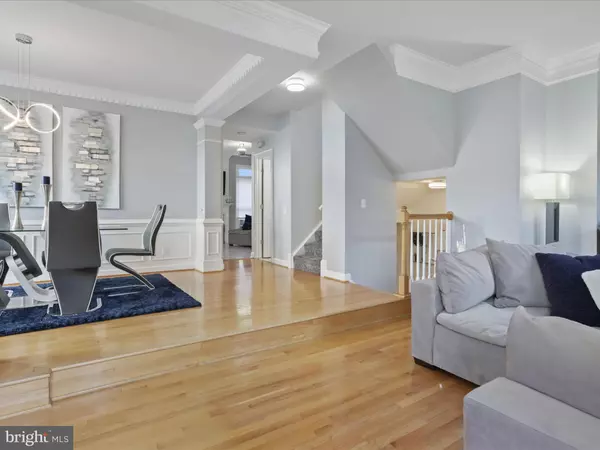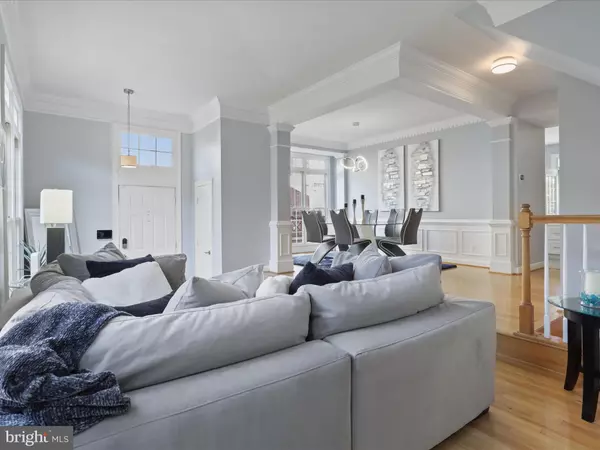$830,000
$830,000
For more information regarding the value of a property, please contact us for a free consultation.
3 Beds
4 Baths
2,576 SqFt
SOLD DATE : 12/06/2024
Key Details
Sold Price $830,000
Property Type Townhouse
Sub Type End of Row/Townhouse
Listing Status Sold
Purchase Type For Sale
Square Footage 2,576 sqft
Price per Sqft $322
Subdivision Stonegate
MLS Listing ID VAAX2039076
Sold Date 12/06/24
Style Colonial
Bedrooms 3
Full Baths 3
Half Baths 1
HOA Fees $112/qua
HOA Y/N Y
Abv Grd Liv Area 2,176
Originating Board BRIGHT
Year Built 1995
Annual Tax Amount $8,616
Tax Year 2024
Lot Size 2,491 Sqft
Acres 0.06
Property Description
Looking for more space while staying close to nature and DC? This updated end-unit townhouse in the sought-after Stonegate community is the perfect fit! Located on a quiet no-through street, you'll enjoy a friendly neighborhood vibe. Inside, the home shines with beautiful landscaping and a model-home feel. The upper level features two primary bedrooms, while the lower level includes a third bedroom that can serve as a home office or family room, complete with its own full bathroom, walk-in closet, and backyard access. The Owner's Suite boasts a tray ceiling and a fully upgraded bathroom with new fixtures, a soaking tub, and a frameless shower. The secondary bedroom fits a queen bed and has its own ensuite bathroom. Large windows in the living and dining areas let in plenty of natural light, highlighting the hardwood floors. Freshly painted throughout, the kitchen was completely remodeled in 2022, featuring new cabinets, quartz countertops, stainless LG appliances, and a breakfast island. There's also a cozy eat-in lounge area with a 60” LG flat-screen TV (which conveys), and the fireplace has an elegant new marble surround. Host gatherings on your spacious deck overlooking a serene common area, or enjoy the newly built lower-level deck, perfect for nighttime entertaining. The lower level offers privacy for guests or family members and includes a newer full-sized washer and dryer. Stylish touches like transom windows, chair rails, and new lighting fixtures add charm. The two-car garage features a painted epoxy floor, and a Level II EV charger was installed in 2024. This smart home is equipped with a Nest thermostat and alarm system, and the HVAC was replaced in 2022. Enjoy community amenities like a pool (membership available), a tot lot, and tennis courts, all within walking distance to historic Fort Ward Park. With plenty of shopping and dining options nearby, plus easy access to Capital Bikeshare and Metro/Dash bus service to the Pentagon, you're just minutes from downtown DC and National Airport. This is the one!
Location
State VA
County Alexandria City
Zoning CDD#5
Rooms
Basement Fully Finished, Walkout Level
Interior
Hot Water Natural Gas
Heating Heat Pump(s)
Cooling Central A/C
Fireplaces Number 1
Fireplaces Type Wood
Fireplace Y
Heat Source Natural Gas
Exterior
Parking Features Garage - Front Entry, Inside Access
Garage Spaces 4.0
Amenities Available Club House, Dog Park, Tot Lots/Playground, Pool - Outdoor
Water Access N
Accessibility Other
Attached Garage 2
Total Parking Spaces 4
Garage Y
Building
Story 3
Foundation Slab
Sewer Public Sewer
Water Public
Architectural Style Colonial
Level or Stories 3
Additional Building Above Grade, Below Grade
New Construction N
Schools
Elementary Schools John Adams
Middle Schools Francis C Hammond
High Schools T.C. Williams
School District Alexandria City Public Schools
Others
HOA Fee Include Pool(s),Snow Removal
Senior Community No
Tax ID 50629740
Ownership Fee Simple
SqFt Source Assessor
Special Listing Condition Standard
Read Less Info
Want to know what your home might be worth? Contact us for a FREE valuation!

Our team is ready to help you sell your home for the highest possible price ASAP

Bought with Carlton Vaughn • Long & Foster Real Estate, Inc.
"My job is to find and attract mastery-based agents to the office, protect the culture, and make sure everyone is happy! "






