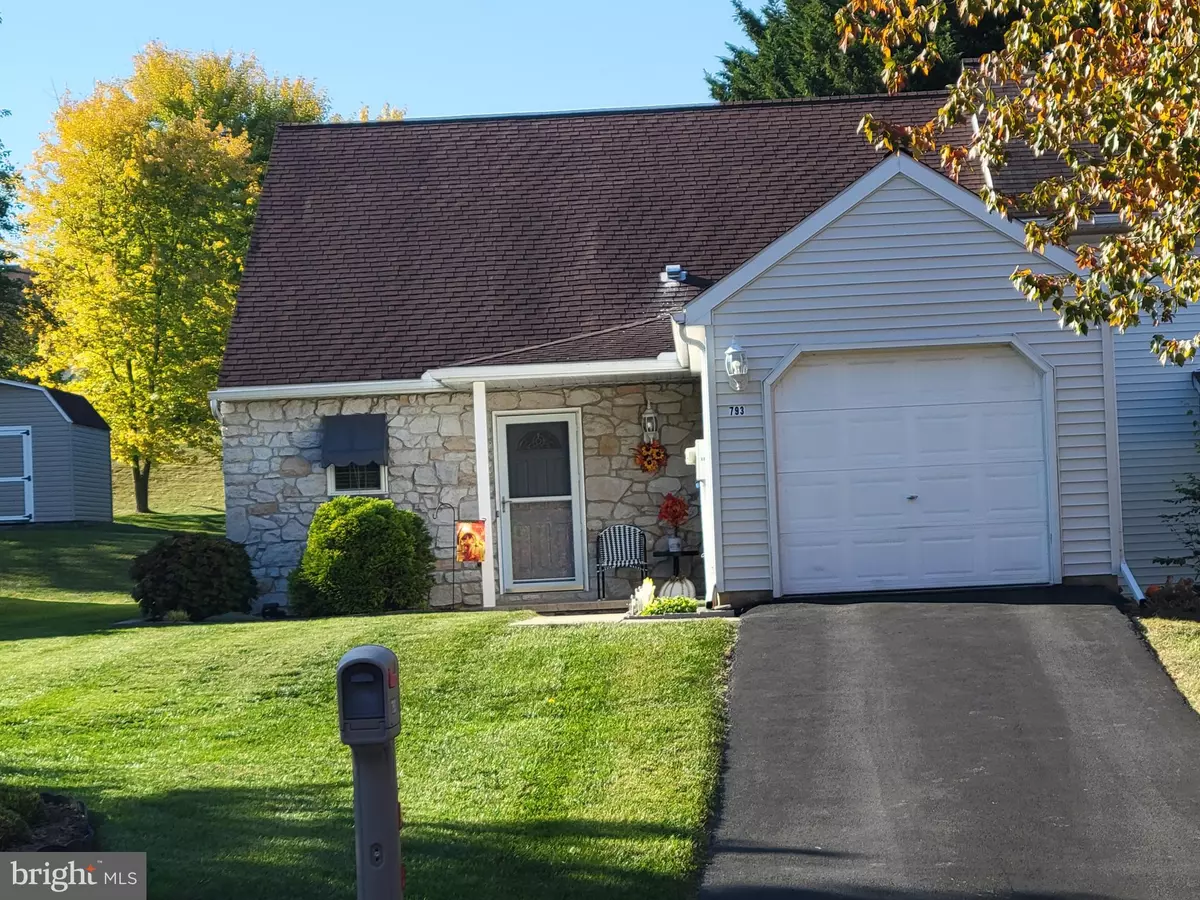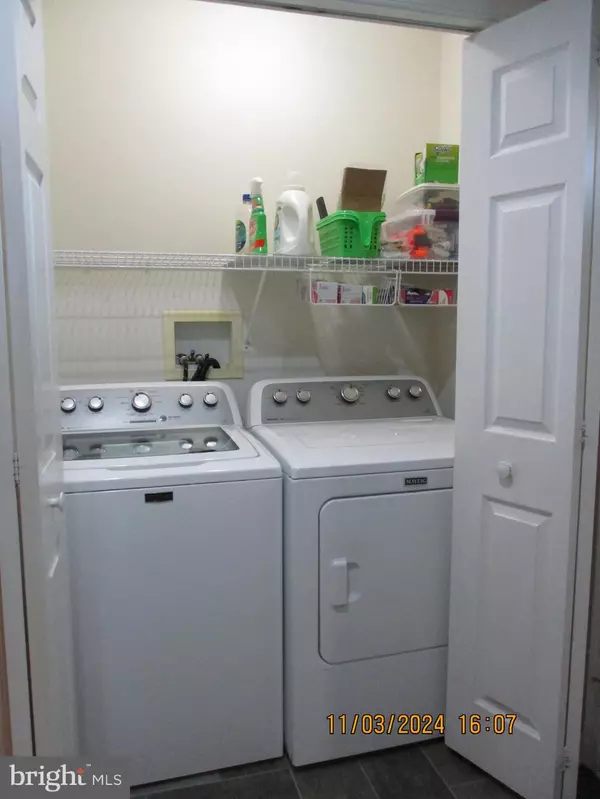$255,000
$249,900
2.0%For more information regarding the value of a property, please contact us for a free consultation.
3 Beds
2 Baths
1,512 SqFt
SOLD DATE : 12/12/2024
Key Details
Sold Price $255,000
Property Type Townhouse
Sub Type End of Row/Townhouse
Listing Status Sold
Purchase Type For Sale
Square Footage 1,512 sqft
Price per Sqft $168
Subdivision Blossom Hill
MLS Listing ID PAYK2071458
Sold Date 12/12/24
Style Cape Cod,Loft
Bedrooms 3
Full Baths 2
HOA Fees $8/ann
HOA Y/N Y
Abv Grd Liv Area 1,512
Originating Board BRIGHT
Year Built 1995
Annual Tax Amount $3,947
Tax Year 2024
Lot Size 8,002 Sqft
Acres 0.18
Lot Dimensions 40 x 204 x 40 x 204
Property Description
Come take a look at this sweet townhome in Blossom Hill. The front porch offers a quiet space for morning coffee or afternoon catching up on your reading. Inside you will find an open floor plan with all you need on the main level. The foyer has ceramic tile floor with the laundry easily accessible with shelving for all your laundry needs, with the washer and dryer included. You will find the cozy kitchen window facing the East perfect for catching the sunrise. You will also find ample Yorktowne cabinetry along with a ceramic backsplash, double sink, B/I microwave & electric flat top stove. There is an entry to the kitchen from the foyer as well as from the dining room/area for easy entertaining your guests. The dining area opens to the large living room, complete with vaulted/cathedral ceiling and skylights, under stairway storage, patio door to the patio and large rear yard, plus your primary bedroom is just steps away. The bedroom also has a vaulted ceiling, offers a private updated bath with step-in shower and a walk-in closet. You will be pleasantly surprised with another full, recently updated bathroom with a tub/shower combination beside the second bedroom with large closet on the first level. The home has a loft area perfect for a second level family room or an office space or just a getaway to relax. You'll also find another bedroom with access to "attic" space housing the heating/AC ductwork but with room for some storage. The garage has a "bump out" for additional storage with covered porch access to your home. The home has newer windows, both bathrooms have new vanities, lights, flooring, sink and toilet, custom blinds throughout, and newer water heater in 2018. You will be just a short drive to shopping areas, restaurants, schools, parks and a
fruit farm just down the road for all your fresh veggies! We think you will like what you see!
Location
State PA
County York
Area York Twp (15254)
Zoning RESIDENTIAL
Rooms
Other Rooms Living Room, Dining Room, Primary Bedroom, Bedroom 2, Bedroom 3, Kitchen, Foyer, Laundry, Loft, Bathroom 2, Primary Bathroom
Main Level Bedrooms 2
Interior
Interior Features Bathroom - Tub Shower, Bathroom - Walk-In Shower, Carpet, Ceiling Fan(s), Combination Dining/Living, Dining Area, Entry Level Bedroom, Floor Plan - Open, Recessed Lighting, Skylight(s), Upgraded Countertops, Walk-in Closet(s), Window Treatments
Hot Water Electric
Heating Heat Pump(s)
Cooling Central A/C, Heat Pump(s)
Flooring Carpet, Ceramic Tile, Partially Carpeted, Vinyl
Equipment Built-In Microwave, Dryer - Electric, Oven/Range - Electric, Range Hood, Stove, Washer, Water Heater
Furnishings No
Fireplace N
Window Features Double Hung,Insulated,Replacement,Screens,Skylights,Sliding
Appliance Built-In Microwave, Dryer - Electric, Oven/Range - Electric, Range Hood, Stove, Washer, Water Heater
Heat Source Electric
Laundry Dryer In Unit, Has Laundry, Hookup, Main Floor, Washer In Unit
Exterior
Exterior Feature Patio(s), Porch(es)
Parking Features Garage - Front Entry, Garage Door Opener
Garage Spaces 7.0
Utilities Available Cable TV, Cable TV Available, Electric Available, Phone, Phone Available, Sewer Available, Water Available
Amenities Available None
Water Access N
View Garden/Lawn, Street
Roof Type Asphalt
Street Surface Approved,Black Top,Paved
Accessibility Level Entry - Main
Porch Patio(s), Porch(es)
Attached Garage 1
Total Parking Spaces 7
Garage Y
Building
Lot Description Cleared, Front Yard, Landscaping, Level, Rear Yard, Road Frontage, SideYard(s), Sloping
Story 1.5
Foundation Slab
Sewer Public Sewer
Water Public
Architectural Style Cape Cod, Loft
Level or Stories 1.5
Additional Building Above Grade, Below Grade
Structure Type Cathedral Ceilings,Dry Wall,Vaulted Ceilings
New Construction N
Schools
Elementary Schools York Township
Middle Schools Dallastown Area
High Schools Dallastown
School District Dallastown Area
Others
Senior Community No
Tax ID 54-000-52-0183-00-00000
Ownership Fee Simple
SqFt Source Assessor
Security Features Carbon Monoxide Detector(s),Smoke Detector
Acceptable Financing Cash, Conventional, FHA
Horse Property N
Listing Terms Cash, Conventional, FHA
Financing Cash,Conventional,FHA
Special Listing Condition Standard
Read Less Info
Want to know what your home might be worth? Contact us for a FREE valuation!

Our team is ready to help you sell your home for the highest possible price ASAP

Bought with Juan Velez • Coldwell Banker Realty
"My job is to find and attract mastery-based agents to the office, protect the culture, and make sure everyone is happy! "






