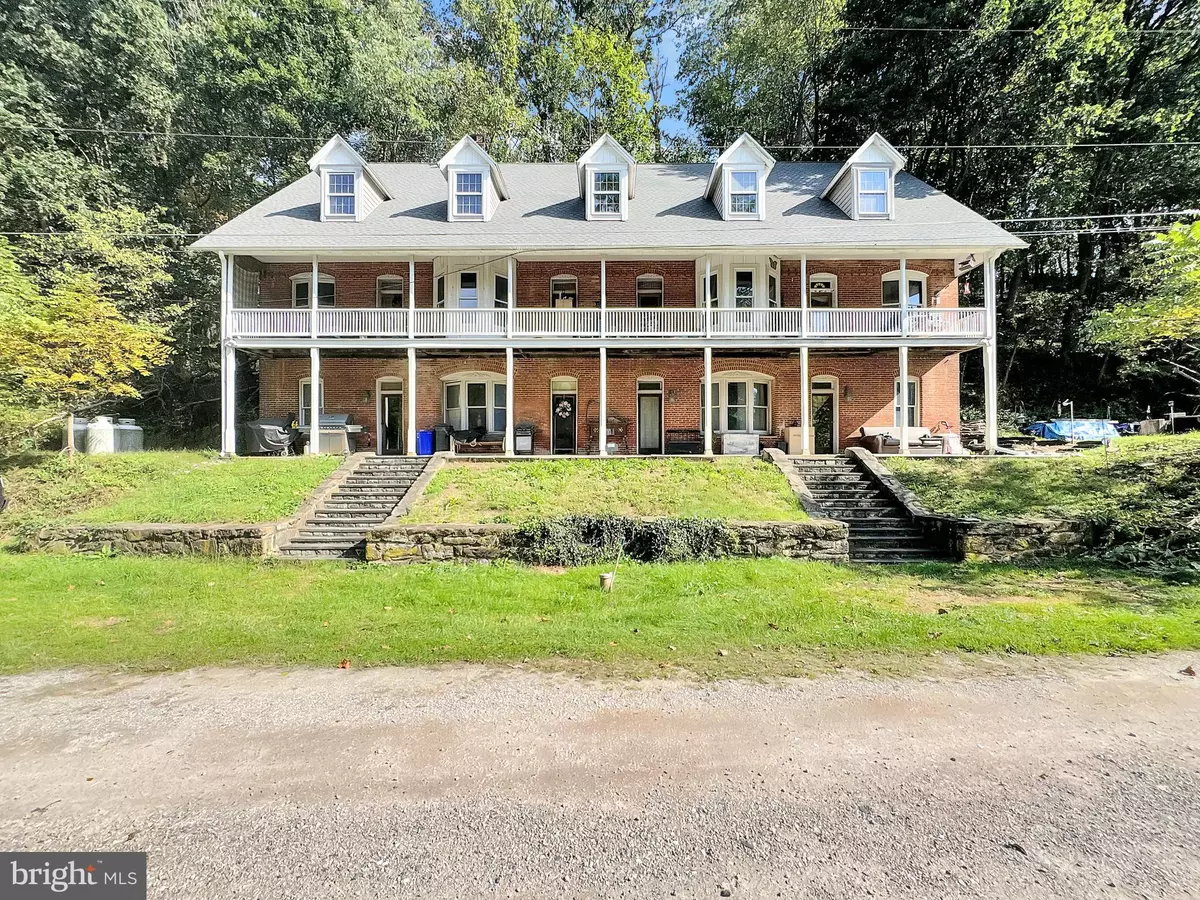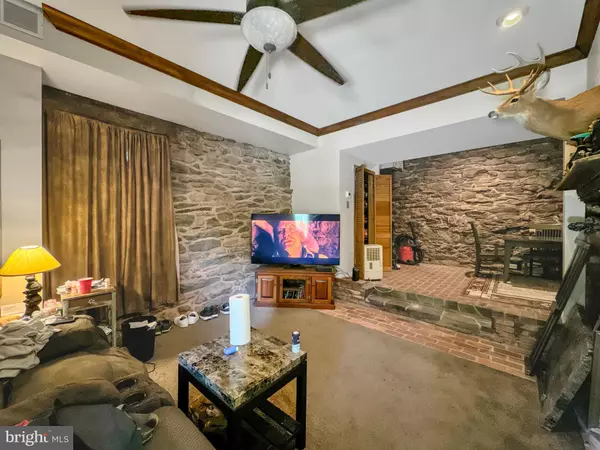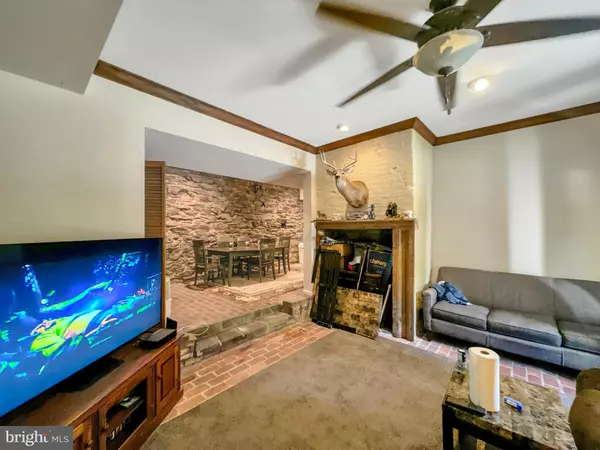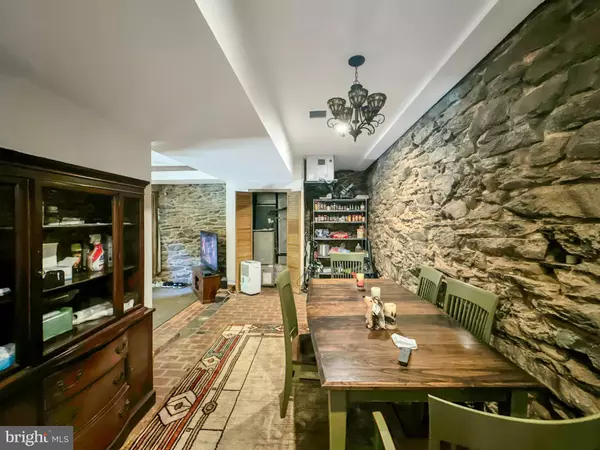$229,500
$229,500
For more information regarding the value of a property, please contact us for a free consultation.
5,544 SqFt
SOLD DATE : 11/22/2024
Key Details
Sold Price $229,500
Property Type Multi-Family
Sub Type Detached
Listing Status Sold
Purchase Type For Sale
Square Footage 5,544 sqft
Price per Sqft $41
MLS Listing ID PAYK2069636
Sold Date 11/22/24
Style Colonial
Abv Grd Liv Area 5,544
Originating Board BRIGHT
Year Built 1880
Annual Tax Amount $1,784
Tax Year 2024
Lot Size 4.620 Acres
Acres 4.62
Property Description
Welcome to 5021 Green Ridge Ln, a sprawling 5,544 sq ft brick home nestled in the peaceful countryside of Glenville, PA. This unique property offers three separate units, making it an excellent investment opportunity or multi-generational living space. Two of the units have been beautifully remodeled, while the third is ready for a personalized rehab to unlock its full potential. The first unit is a 1-bedroom, 2-bath, three-story residence, showcasing a perfect blend of modern upgrades and preserved historic charm. The first floor features a brick floor, stone exterior walls, recessed lighting, built-ins, crown molding, and a full bath with a walk-in shower. Moving up to the second floor, you'll find a well-appointed kitchen with a peninsula, and a living room boasting gorgeous hardwood floors. The third-floor bedroom offers a private primary bath with tile flooring, a tub-shower combo, a walk-in closet, and additional storage space. Unit two is a massive three-story space, offering limitless potential. Currently down to the studs and prepped for rehab, this unit has much of the building materials already on site, including drywall. With the opportunity to configure it into a spacious 3-bedroom, 2-bath layout with lofted ceilings, hardwood floors, and two fireplaces with newly installed chimney flues, this unit is primed for transformation. The third unit is a cozy 1-bedroom, 1-bath space with rustic charm. It features a brick floor, tray ceilings, stone exterior walls, recessed lighting, and a wood-burning fireplace. The bedroom includes its own entrance/exit, and the unit is equipped with washer and dryer hookups. The kitchen offers tile backsplash, while the bathroom has a walk-in stall shower. Outside, you'll find a concrete patio perfect for entertaining and a shared balcony on the second floor, extending across the entire front of the home. The exterior is beautifully framed by two sets of stone steps, enhancing the home's historic appeal. With its ideal sun orientation, the property is a strong candidate for solar panel installation. Conveniently located just 1.1 miles from local shops and 4.1 miles from Codorus State Park, this property offers easy access to outdoor recreation like kayaking, hiking, and camping. It's also only 5.4 miles from the MD/PA line, making it perfect for commuters.
Location
State PA
County York
Area Codorus Twp (15222)
Zoning A - AGRICULTURAL
Interior
Hot Water Propane
Heating Forced Air
Cooling Central A/C
Fireplaces Number 2
Fireplace Y
Heat Source Propane - Owned
Exterior
Garage Spaces 8.0
Water Access N
Roof Type Shingle
Accessibility None
Total Parking Spaces 8
Garage N
Building
Foundation Crawl Space
Sewer On Site Septic
Water Well
Architectural Style Colonial
Additional Building Above Grade, Below Grade
New Construction N
Schools
School District Southern York County
Others
Tax ID 22-000-CG-0036-A0-00000
Ownership Fee Simple
SqFt Source Assessor
Acceptable Financing Cash, Seller Financing
Listing Terms Cash, Seller Financing
Financing Cash,Seller Financing
Special Listing Condition Standard
Read Less Info
Want to know what your home might be worth? Contact us for a FREE valuation!

Our team is ready to help you sell your home for the highest possible price ASAP

Bought with Debra McManus • Berkshire Hathaway HomeServices Homesale Realty
"My job is to find and attract mastery-based agents to the office, protect the culture, and make sure everyone is happy! "






