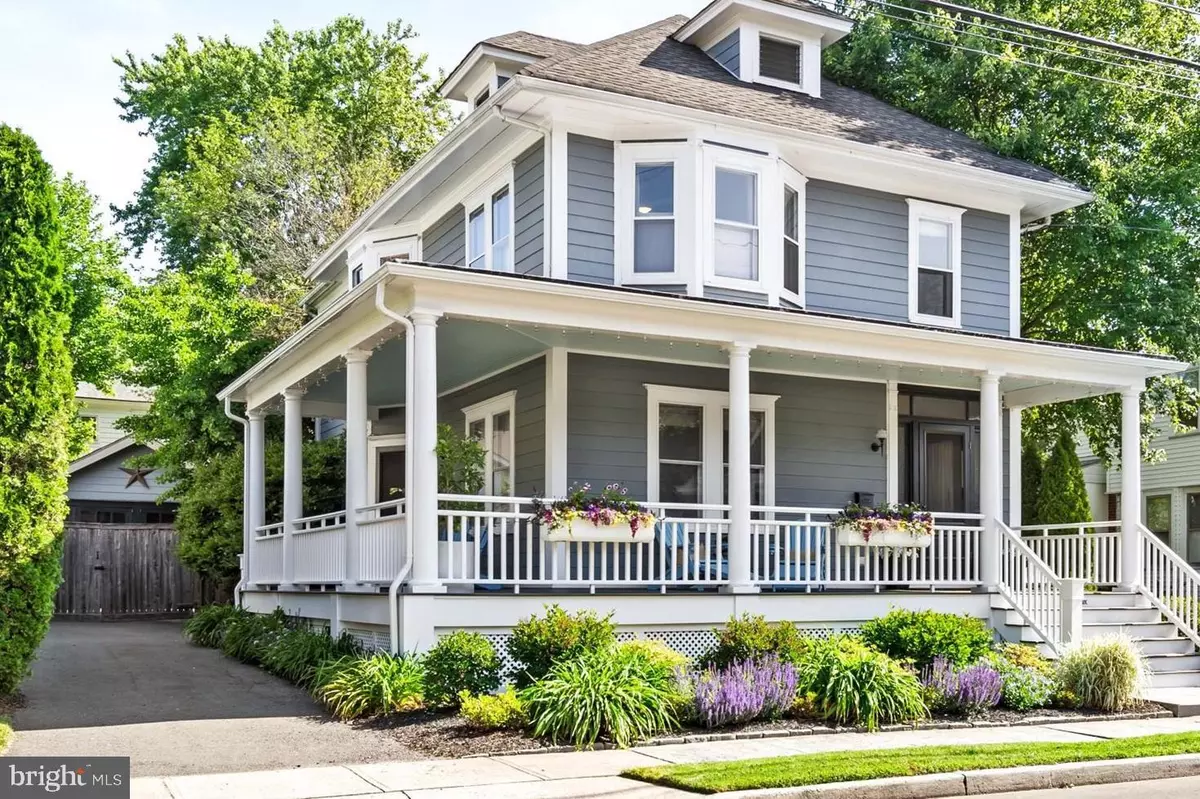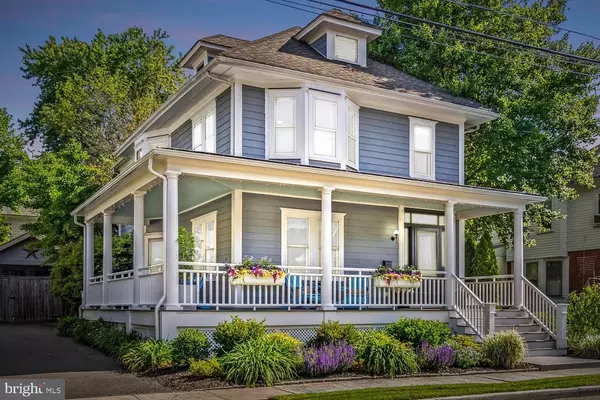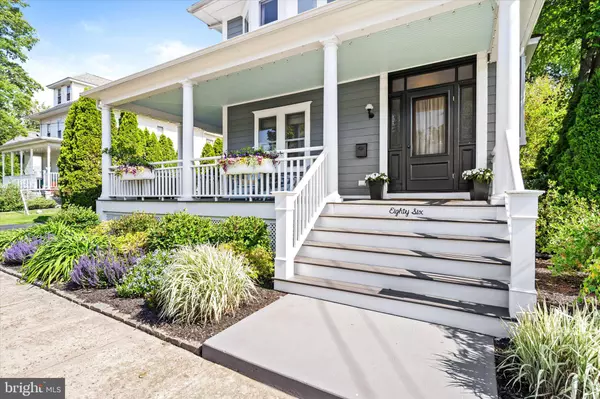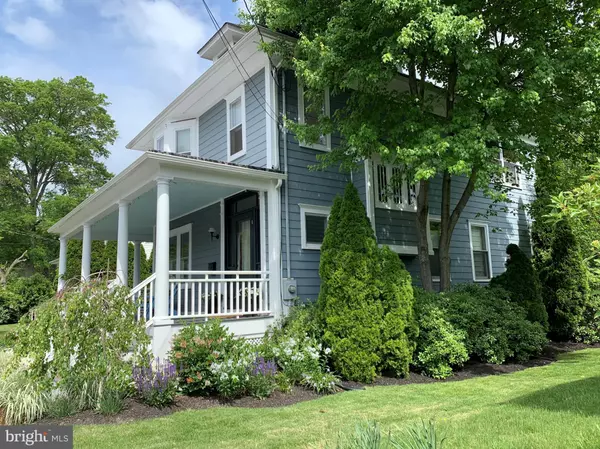$660,000
$670,000
1.5%For more information regarding the value of a property, please contact us for a free consultation.
4 Beds
3 Baths
2,210 SqFt
SOLD DATE : 12/13/2024
Key Details
Sold Price $660,000
Property Type Single Family Home
Sub Type Detached
Listing Status Sold
Purchase Type For Sale
Square Footage 2,210 sqft
Price per Sqft $298
Subdivision None Available
MLS Listing ID NJME2050316
Sold Date 12/13/24
Style Victorian,Traditional,Colonial
Bedrooms 4
Full Baths 2
Half Baths 1
HOA Y/N N
Abv Grd Liv Area 2,210
Originating Board BRIGHT
Year Built 1896
Annual Tax Amount $7,980
Tax Year 2022
Lot Size 5,001 Sqft
Acres 0.11
Lot Dimensions 50.00 x 100.00
Property Description
In the heart of Lawrence close to local and private schools on a beautifully landscaped lot you'll find this lovely Victorian colonial. Meticulously cared-for gardens with specimen plantings, covered wraparound porch, and magazine-worthy kitchen. This classic 4-square home presents all the architectural character you would expect from a home of this vintage but completely updated and upgraded for today's living. Original oversized chestnut and beveled glass door, wainscoted staircase with mullioned landing window. White oak hardwood flooring flows throughout the first and second levels. Elegant living room and formal dining room with pocket doors usher you into the designer kitchen with bay window, raised walnut eat-in island, and a glass doored hutch with matching walnut top. Designer selected Quartzite countertops, inset cabinets, specialty tile backsplash, JennAir gas range, oversized stainless hood, stainless French-door refrigerator and paneled integrated Miele dishwasher. The first floor also includes a laundry / mudroom addition off the kitchen and a powder room with beadboard detail walls. Upstairs is the primary bedroom with bay window and generous walk-in closet. The light-filled ensuite bathroom showcases a marble vanity top and flooring, thermostatic shower system, crackle tile shower walls and heated towel rack. Second and third bedrooms are also on this level, as well as an office/nursery and the second full bathroom. On the third level is the generous fourth bedroom which provides built-in shelving and dormer details, plus a large closet and hidden eaves storage. Unfinished basement has French drain and sump pump. A custom designed hardscape walkway and patio leads you to the oasis-like rear gardens and entrance to the house from a demi-lune back porch. Two-car detached garage was modified by previous owner to be used as a workshop so has never been used as garage by current owners; perfect as a workshop or she-shed with its own electrical panel. This property has been lovingly maintained by its designer owner for the past 20 years with many updates and improvements. Easy access to transportation, travel corridors, schools and businesses. Please see Property Features in Documents for additional details.
Location
State NJ
County Mercer
Area Lawrence Twp (21107)
Zoning R-4
Direction South
Rooms
Other Rooms Living Room, Dining Room, Primary Bedroom, Bedroom 2, Bedroom 3, Kitchen, Foyer, Laundry, Mud Room, Office, Bathroom 2, Primary Bathroom, Half Bath
Basement Unfinished
Interior
Hot Water Natural Gas
Heating Forced Air, Heat Pump(s)
Cooling Central A/C, Heat Pump(s), Programmable Thermostat
Fireplace N
Heat Source Natural Gas
Exterior
Parking Features Garage - Front Entry
Garage Spaces 2.0
Utilities Available Electric Available, Natural Gas Available, Sewer Available, Water Available
Water Access N
Accessibility None
Total Parking Spaces 2
Garage Y
Building
Story 3
Foundation Block
Sewer Public Sewer
Water Public
Architectural Style Victorian, Traditional, Colonial
Level or Stories 3
Additional Building Above Grade, Below Grade
New Construction N
Schools
Elementary Schools Lawrence
Middle Schools Lawrence
High Schools Lawrence
School District Lawrence Township Public Schools
Others
Pets Allowed Y
Senior Community No
Tax ID 07-01802-00038
Ownership Fee Simple
SqFt Source Estimated
Acceptable Financing Conventional, Cash
Listing Terms Conventional, Cash
Financing Conventional,Cash
Special Listing Condition Standard
Pets Allowed Dogs OK, Cats OK
Read Less Info
Want to know what your home might be worth? Contact us for a FREE valuation!

Our team is ready to help you sell your home for the highest possible price ASAP

Bought with David Osnato • Smires & Associates
"My job is to find and attract mastery-based agents to the office, protect the culture, and make sure everyone is happy! "






