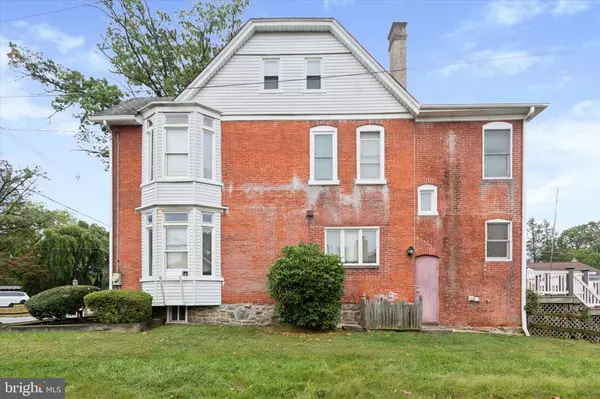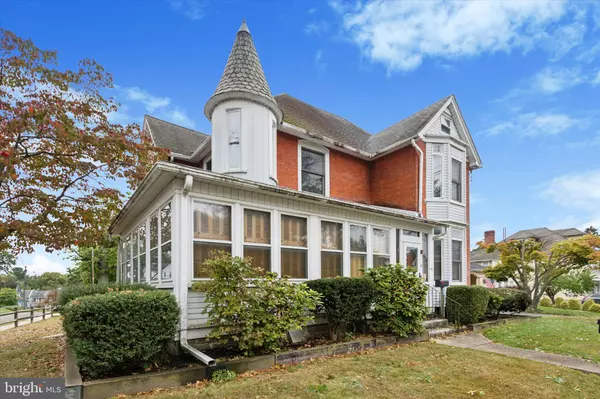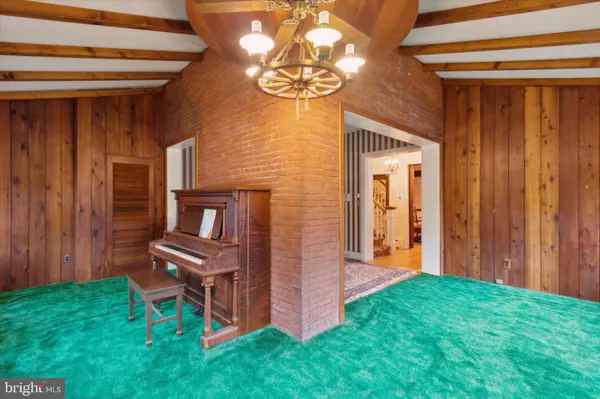$396,000
$429,900
7.9%For more information regarding the value of a property, please contact us for a free consultation.
5 Beds
5 Baths
2,706 SqFt
SOLD DATE : 12/13/2024
Key Details
Sold Price $396,000
Property Type Single Family Home
Sub Type Detached
Listing Status Sold
Purchase Type For Sale
Square Footage 2,706 sqft
Price per Sqft $146
Subdivision Lansdowne
MLS Listing ID PADE2076508
Sold Date 12/13/24
Style Victorian
Bedrooms 5
Full Baths 2
Half Baths 3
HOA Y/N N
Abv Grd Liv Area 2,706
Originating Board BRIGHT
Year Built 1930
Annual Tax Amount $9,476
Tax Year 2023
Lot Size 0.260 Acres
Acres 0.26
Lot Dimensions 72.00 x 137.00
Property Description
Welcome to 230 Own Avenue where this charming, well-preserved Victorian
Home is located in one of the most highly sought after neighborhoods in Lansdowne Borough. This historical 2 1/2 story (brick) Victorian Home offers 5 full bedrooms, 2 full bathrooms, 3 half bathrooms; 2 nd floor in-law suite with kitchen, 3rd floor 2 additional bed rooms with 1 half bathroom and a finished basement with wet bar, playroom, a side and rear outside double deck that provides a peaceful setting for family and friends to enjoy. This classic corner property offers a large 3 car detached garage with storage space, electricity with 3 additional off-street parking spaces. This unique home displays a blend of Victorian architecture that will be enjoyed by all. This single detached home has much potential with the right vision. Upon walking up the front walkway, you will be greeted with a front entrance porch leading into a large foyer. The foyer on the left side will lead you to a formal, private sitting room which then leads you to a Family/TV room. The foyer from the right entrance will lead you into a formal dining room creating an ideal space for entertaining family and friends on those special occasions. The dining room and hallway will connect you to the eat-in-kitchen with formica countertops and custom cabinets with stainless steel appliances. There is also a large bedroom coming off of hallway. From the kitchen, you will walk into a private office with a full bathroom. The home provides 2 staircases to gain access to the second level where the in-law-suite is located with 2 large bedrooms, 1 full bathroom, and 1 half bathroom with eat-in-kitchen and living room area. Continuing to the third level, it has 2 full bedrooms with 1 half bathroom. The basement is fully finished with a wet bar, 2 playrooms and an office; 1 half bathroom and a laundry area which includes washer/dryer and stationary wash tub.
The mature and professional landscaping outside adds to the charm of this Victorian Home. Beautiful side and backyard fencing completes the experience of your private retreat. Perfect for barbecuing and enjoying outdoor activities. This home will give you all the amenities you need in a place to call your home. Prime location makes this for a short commute to RT 1-476, 1-95, Center City ( Philadelphia), Philadelphia Sports Complexes and only 20 minutes to Philadelphia Airport. Close to shopping centers and malls, public transportation, restaurants and much more.
Location
State PA
County Delaware
Area Lansdowne Boro (10423)
Zoning RESIDENTIAL
Rooms
Basement Fully Finished
Main Level Bedrooms 5
Interior
Hot Water Natural Gas
Heating Hot Water
Cooling Window Unit(s)
Fireplaces Number 1
Fireplace Y
Heat Source Natural Gas
Exterior
Parking Features Additional Storage Area
Garage Spaces 3.0
Water Access N
Accessibility None
Total Parking Spaces 3
Garage Y
Building
Story 2.5
Foundation Stone
Sewer Public Sewer
Water Public
Architectural Style Victorian
Level or Stories 2.5
Additional Building Above Grade, Below Grade
New Construction N
Schools
School District William Penn
Others
Senior Community No
Tax ID 23-00-02387-00
Ownership Fee Simple
SqFt Source Assessor
Special Listing Condition Standard
Read Less Info
Want to know what your home might be worth? Contact us for a FREE valuation!

Our team is ready to help you sell your home for the highest possible price ASAP

Bought with Nicole O'Reilly • EXP Realty, LLC
"My job is to find and attract mastery-based agents to the office, protect the culture, and make sure everyone is happy! "






