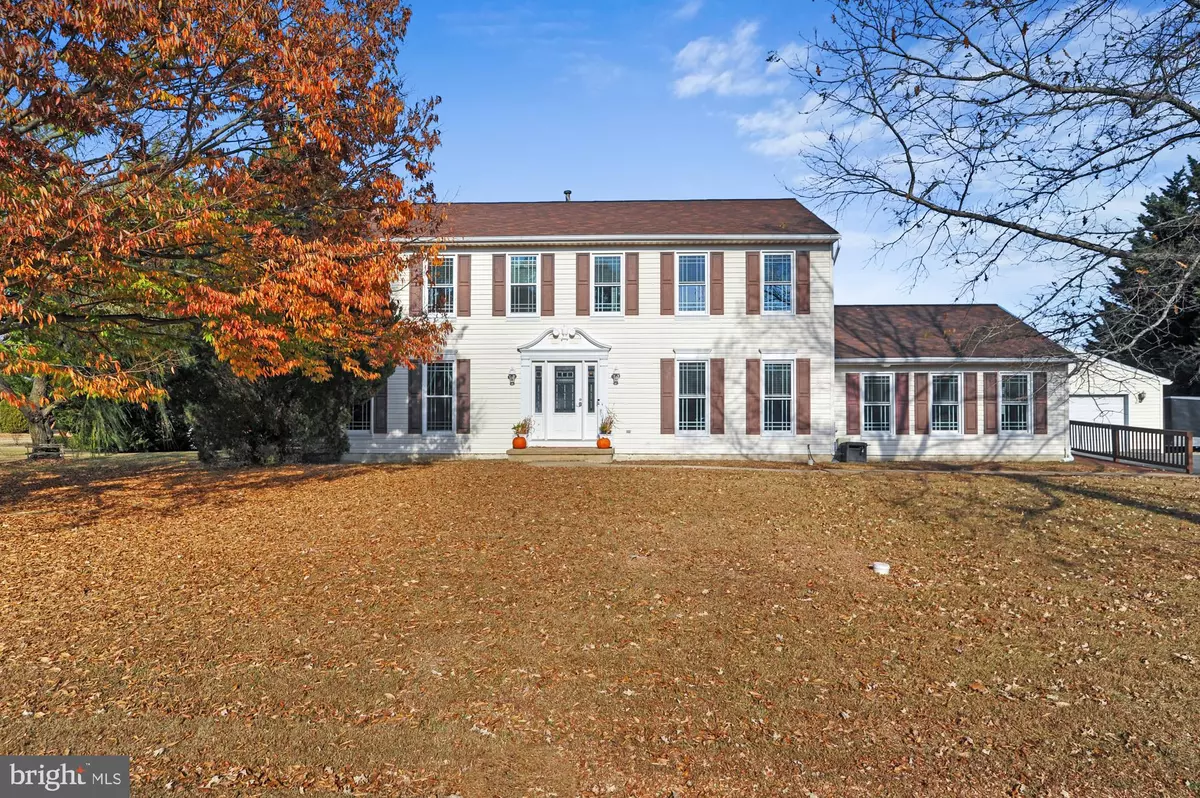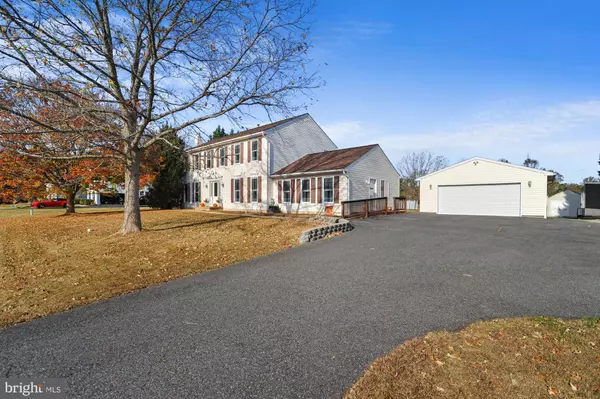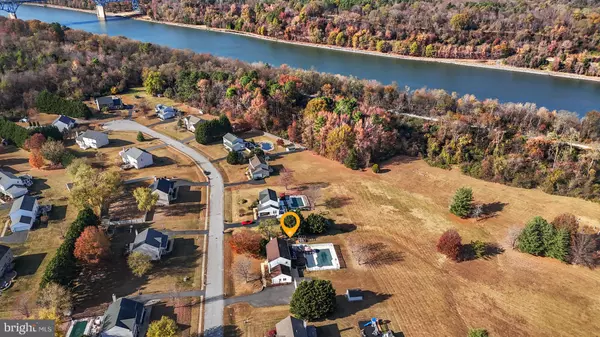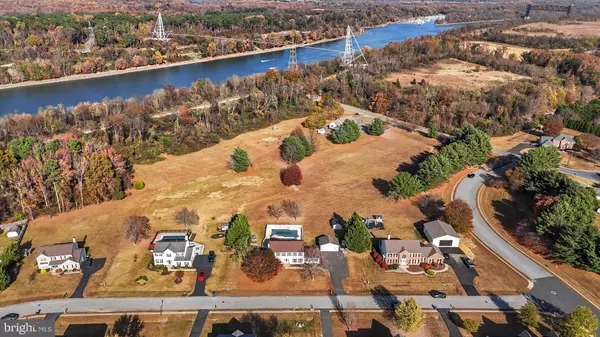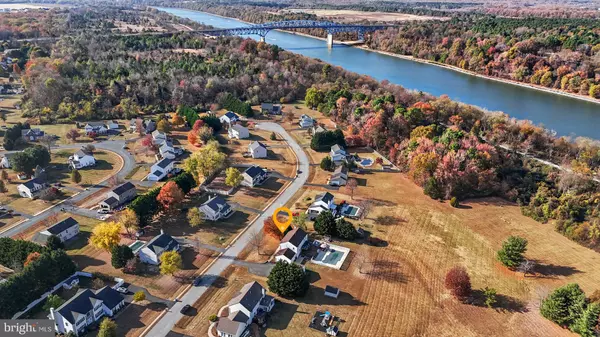$593,775
$619,500
4.2%For more information regarding the value of a property, please contact us for a free consultation.
5 Beds
4 Baths
3,000 SqFt
SOLD DATE : 12/16/2024
Key Details
Sold Price $593,775
Property Type Single Family Home
Sub Type Detached
Listing Status Sold
Purchase Type For Sale
Square Footage 3,000 sqft
Price per Sqft $197
Subdivision Lea Eara Farms
MLS Listing ID DENC2071308
Sold Date 12/16/24
Style Colonial
Bedrooms 5
Full Baths 3
Half Baths 1
HOA Fees $14/ann
HOA Y/N Y
Abv Grd Liv Area 3,000
Originating Board BRIGHT
Year Built 1995
Annual Tax Amount $4,323
Tax Year 2024
Lot Size 0.630 Acres
Acres 0.63
Lot Dimensions 165.00 x 165.00
Property Description
102 Dawn Drive situated in the established, picturesque community of Lea Eara Farms welcomes you home! Versatility meets functionality in this spacious five bed, three and a half bath home located conveniently close to DE-1, 896, shopping, dining, airports, and nearby major cities. The main floor In-Law-Suite boasts a large living room and efficiency kitchen, a private bedroom, a full bath, its own heating and air conditioning, washer/dryer hookup, and private entrance! This incredible space is perfect for multigenerational living or as an income opportunity! The many amazing features of this home allow you peace of mind knowing updates and upgrades have been completed in the recent years. Those include the roof, the main house HVAC Lennox unit which is brand new with transferable warranty, the water heater, and double-hung windows. The kitchen, half bath, and primary bath have all been updated as well!! Enter the front door of the home where you will be welcomed by the well lit foyer, cozy living room with wood burning fireplace, and large dining room for all of your entertaining and gatherings. Durable cork flooring runs throughout the foyer, dining room, and kitchen and is a breeze to maintain. The heart of the home features the remodeled kitchen where no detail was spared. Soft close cabinets and drawers, quartz countertops, stainless steel appliances, drawer style microwave, center island, and under cabinet lighting make this space a cooking and baking delight. One of the most unique features of the kitchen is induction cooking! A chef's dream to be able to tuck away your convection cooktop when not in use to allow every square inch of the sprawling counter space to be usable! Relax, read a book, watch TV, or enjoy the view of your amazing backyard from the family room that is right off of the kitchen! Exit through the sliding glass door onto the huge 18X36 deck which leads to the massive patio and walkways surrounding the inground pool. Sure to be the favorite outdoor feature of the home, the 18X36, 25,000 gallon pool is easily maintained with a salt cell, DE filter, custom fit safety mesh cover, and polaris robotic cleaner and caddy. The pump housing, and DE Matrix are new this year, and the electrical panel was also upgraded! Enjoy the heated pool for many months out of the year as well as the huge entertaining space that surrounds! Back inside, the second floor features a primary suite flooded with natural light! Engineered hardwood flooring, walk in closet, and a gorgeous, updated, spa-like primary bathroom make this the perfect retreat where you will instantly feel relaxed! The bathroom features a walk-in shower, tiled floor, shower, and walls, and a beautiful double vanity. If you are looking for additional bedrooms, space for a home office, library, study, or craft room, find the perfect spot for any of those in the three additional, generously sized bedrooms. The second full bath on this level provides convenience on those busy mornings or privacy for your guests. Rounding out the expansiveness of this home is the full basement offering plenty of storage and even room to finish should you need more living space! The living and storage space in this home are unmatched, especially with the detached 21X18, two car garage featuring its own electrical panel and many outlets for all of your hobby needs. Plenty of privacy, gorgeous views, a safety fence around the pool, and loads of space for entertaining are all found in the backyard which is sure to be enjoyed by all! The majority of the windows in the home have matching blinds that will convey with the property. This home has been well cared for by the original owners and is ready for its new owners!
Taxes and room measurements are approximate-buyers to do due diligence. Ice maker in the kitchen refrigerator is not functioning and therefore sold as is. Ring doorbell on property.
Location
State DE
County New Castle
Area South Of The Canal (30907)
Zoning NC21
Rooms
Other Rooms Living Room, Dining Room, Bedroom 2, Bedroom 3, Bedroom 4, Bedroom 5, Kitchen, Family Room, Foyer, Bedroom 1, In-Law/auPair/Suite, Laundry, Bathroom 1, Bathroom 2, Bathroom 3, Half Bath
Basement Full, Unfinished
Main Level Bedrooms 1
Interior
Interior Features 2nd Kitchen, Bathroom - Tub Shower, Bathroom - Walk-In Shower, Breakfast Area, Ceiling Fan(s), Dining Area, Efficiency, Entry Level Bedroom, Family Room Off Kitchen, Floor Plan - Traditional, Formal/Separate Dining Room, Kitchen - Eat-In, Kitchen - Efficiency, Laundry Chute, Primary Bath(s), Stove - Wood, Upgraded Countertops, Window Treatments
Hot Water Electric
Heating Heat Pump(s)
Cooling Central A/C
Flooring Ceramic Tile, Engineered Wood, Laminate Plank, Other
Fireplaces Number 1
Fireplaces Type Wood
Equipment Built-In Microwave, Built-In Range, Dishwasher, Extra Refrigerator/Freezer, Refrigerator, Surface Unit, Water Heater, Dryer
Fireplace Y
Window Features Double Hung
Appliance Built-In Microwave, Built-In Range, Dishwasher, Extra Refrigerator/Freezer, Refrigerator, Surface Unit, Water Heater, Dryer
Heat Source Natural Gas
Laundry Main Floor
Exterior
Exterior Feature Deck(s), Patio(s)
Parking Features Garage - Front Entry
Garage Spaces 14.0
Fence Vinyl, Rear
Pool Fenced, Filtered, Heated, In Ground, Saltwater
Utilities Available Electric Available, Natural Gas Available, Sewer Available, Water Available
Water Access N
Roof Type Architectural Shingle
Accessibility Ramp - Main Level
Porch Deck(s), Patio(s)
Total Parking Spaces 14
Garage Y
Building
Story 2
Foundation Block
Sewer Public Sewer
Water Public
Architectural Style Colonial
Level or Stories 2
Additional Building Above Grade, Below Grade
New Construction N
Schools
Elementary Schools Cedar Lane
Middle Schools Alfred G Waters
High Schools Middletown
School District Appoquinimink
Others
Senior Community No
Tax ID 11-055.00-034
Ownership Fee Simple
SqFt Source Assessor
Acceptable Financing Cash, Conventional, FHA, VA
Listing Terms Cash, Conventional, FHA, VA
Financing Cash,Conventional,FHA,VA
Special Listing Condition Standard
Read Less Info
Want to know what your home might be worth? Contact us for a FREE valuation!

Our team is ready to help you sell your home for the highest possible price ASAP

Bought with Danielle L Benson • Century 21 Gold Key Realty
"My job is to find and attract mastery-based agents to the office, protect the culture, and make sure everyone is happy! "

