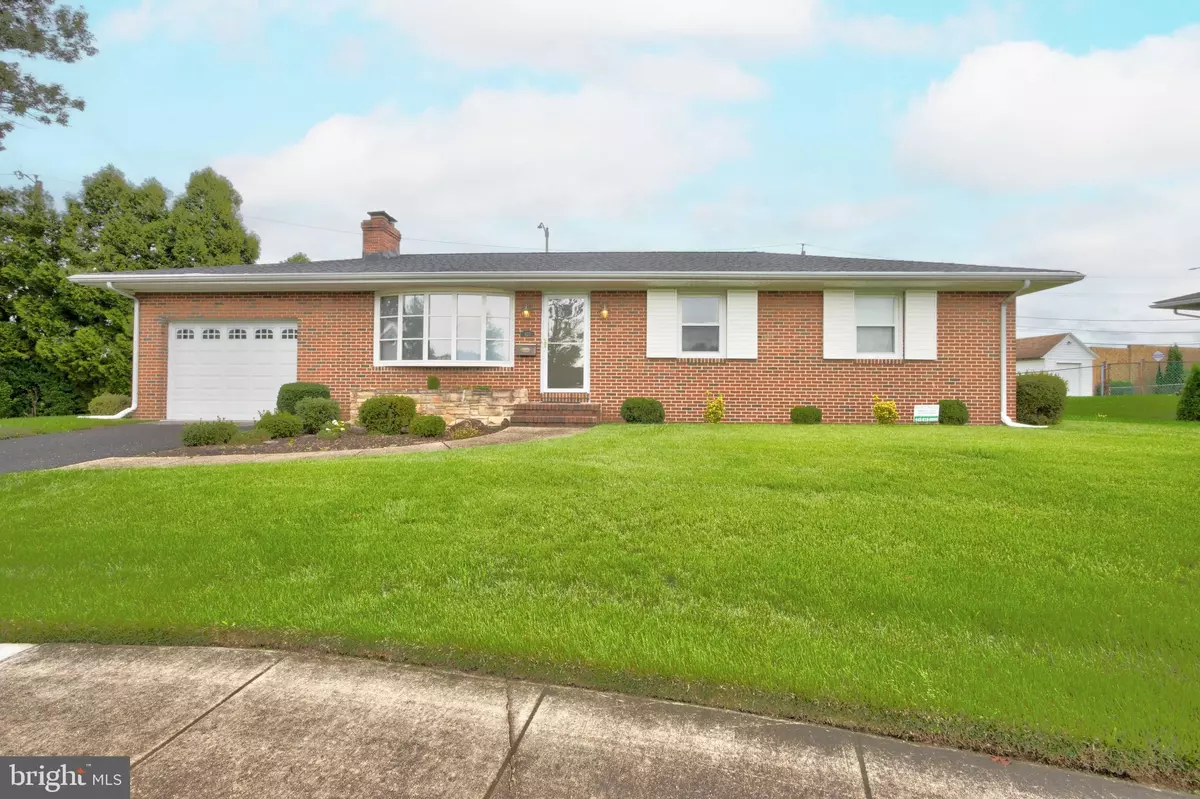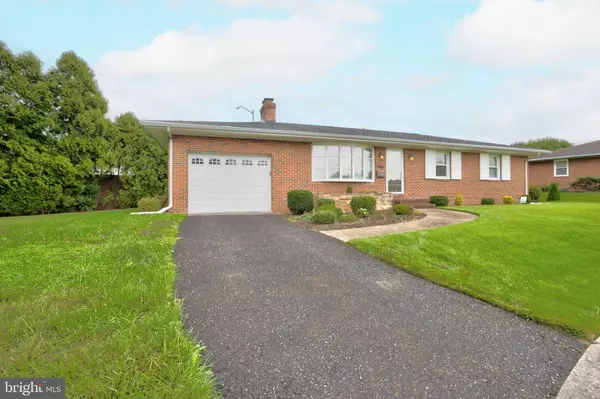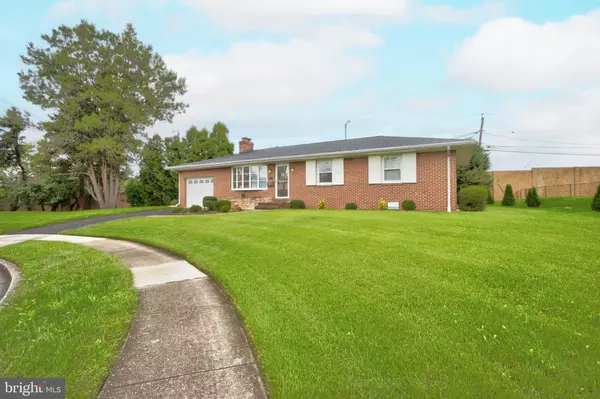$464,900
$469,900
1.1%For more information regarding the value of a property, please contact us for a free consultation.
4 Beds
2 Baths
2,115 SqFt
SOLD DATE : 12/13/2024
Key Details
Sold Price $464,900
Property Type Single Family Home
Sub Type Detached
Listing Status Sold
Purchase Type For Sale
Square Footage 2,115 sqft
Price per Sqft $219
Subdivision Linthicum Heights
MLS Listing ID MDAA2095670
Sold Date 12/13/24
Style Ranch/Rambler
Bedrooms 4
Full Baths 2
HOA Y/N N
Abv Grd Liv Area 1,215
Originating Board BRIGHT
Year Built 1961
Annual Tax Amount $4,006
Tax Year 2024
Lot Size 0.256 Acres
Acres 0.26
Property Description
WOW! Don't miss this Rudy York all brick rancher tucked away in this quiet cul-de-sac . This home boasts and oversized one car garage, manicured lawn, and there is a privacy wall. Inside the home has been well maintained, and updated. The kitchen has stainless appliances, granite countertop, the bathrooms have been updated as well with ceramic tile, The wood floors throughout the main level have been well kept,and there is a wood burning fireplace in the living room. There are three bedrooms on the main level and the hall bath, there is also a formal dining area. The lower level has LVP flooring a family room, a fourth bedroom, a second full ceramic bath, and a small counter and kitchen sink and cabinet . This space could easily be made in to an in-law suite, with its's own entrance. Don't miss this opportunity to live in this great part of Linthicum.
Location
State MD
County Anne Arundel
Zoning R5
Rooms
Basement Connecting Stairway, Full, Fully Finished, Heated, Improved, Outside Entrance, Rear Entrance
Main Level Bedrooms 3
Interior
Hot Water Natural Gas
Heating Forced Air
Cooling Central A/C
Flooring Hardwood, Luxury Vinyl Plank
Fireplaces Number 1
Fireplace Y
Heat Source Natural Gas
Exterior
Parking Features Additional Storage Area, Garage - Front Entry, Garage Door Opener, Inside Access, Oversized
Garage Spaces 4.0
Water Access N
Roof Type Architectural Shingle
Accessibility Other
Attached Garage 1
Total Parking Spaces 4
Garage Y
Building
Story 2
Foundation Block
Sewer Public Sewer
Water Public
Architectural Style Ranch/Rambler
Level or Stories 2
Additional Building Above Grade, Below Grade
New Construction N
Schools
School District Anne Arundel County Public Schools
Others
Senior Community No
Tax ID 020535511950800
Ownership Fee Simple
SqFt Source Assessor
Special Listing Condition Standard
Read Less Info
Want to know what your home might be worth? Contact us for a FREE valuation!

Our team is ready to help you sell your home for the highest possible price ASAP

Bought with Samson Fridrich • RE/MAX Solutions
"My job is to find and attract mastery-based agents to the office, protect the culture, and make sure everyone is happy! "






