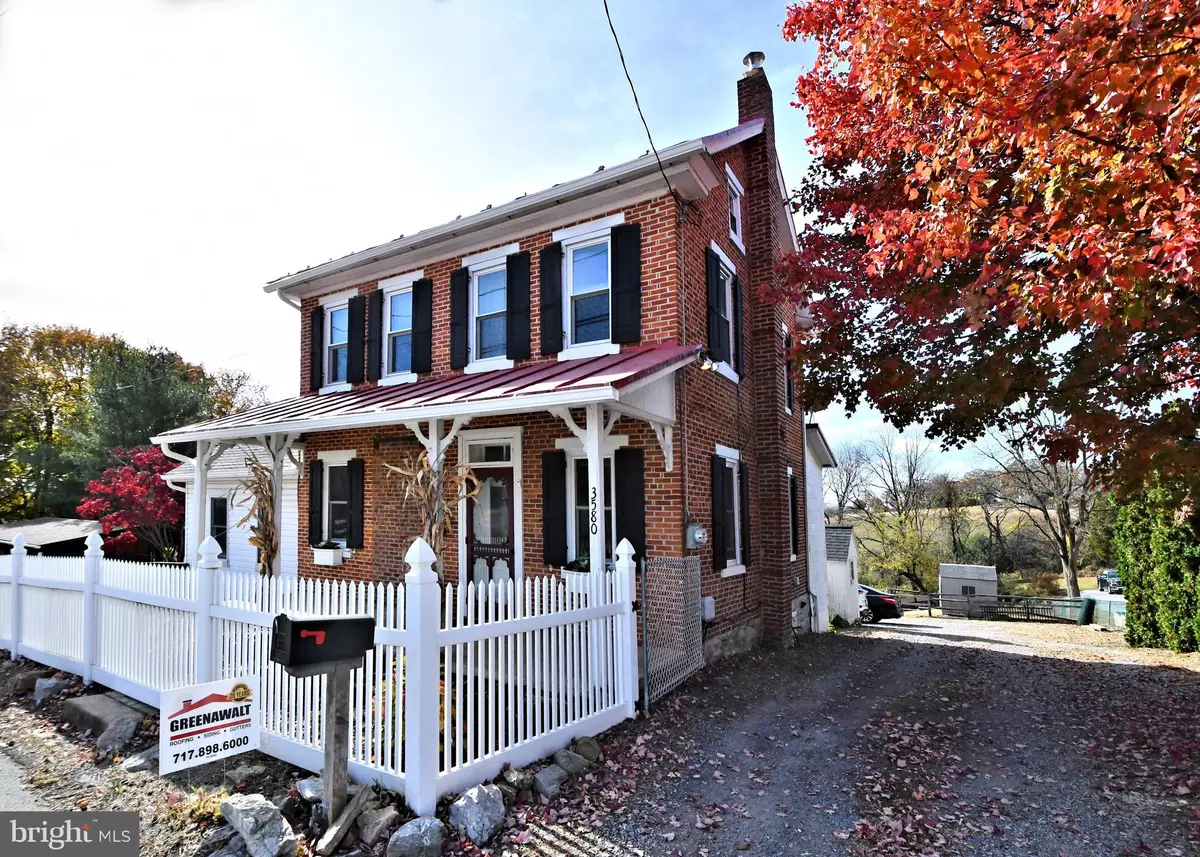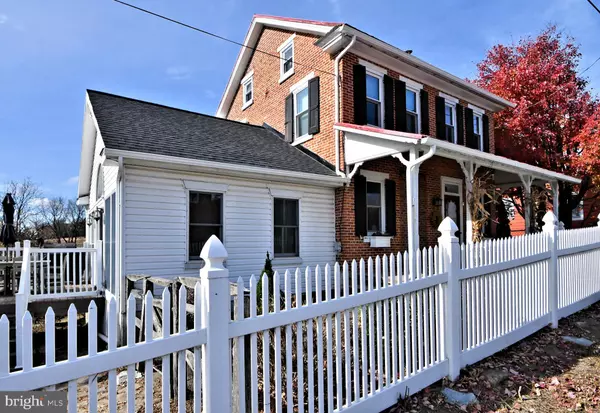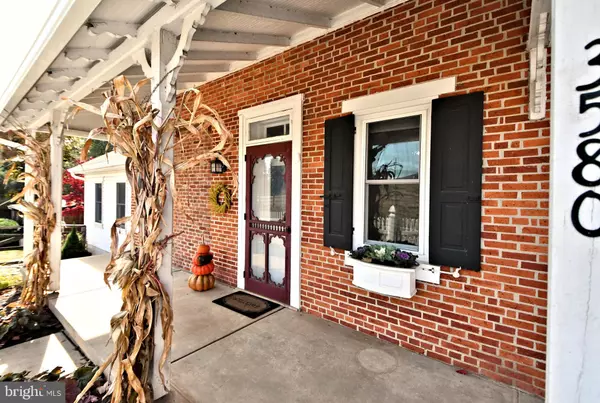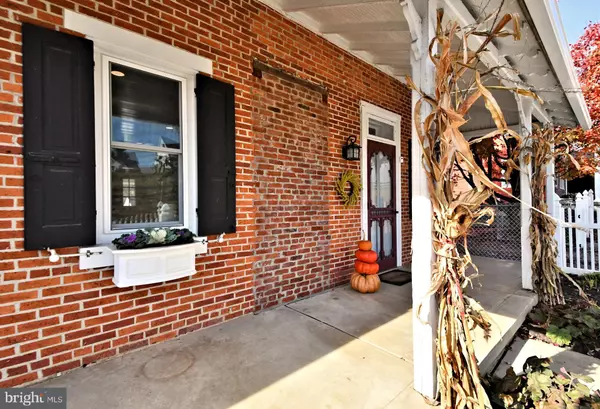$325,000
$325,000
For more information regarding the value of a property, please contact us for a free consultation.
2 Beds
1 Bath
1,442 SqFt
SOLD DATE : 12/17/2024
Key Details
Sold Price $325,000
Property Type Single Family Home
Sub Type Detached
Listing Status Sold
Purchase Type For Sale
Square Footage 1,442 sqft
Price per Sqft $225
Subdivision None Available
MLS Listing ID PABK2050684
Sold Date 12/17/24
Style Traditional
Bedrooms 2
Full Baths 1
HOA Y/N N
Abv Grd Liv Area 1,442
Originating Board BRIGHT
Year Built 1900
Annual Tax Amount $3,338
Tax Year 2019
Lot Size 0.810 Acres
Acres 0.81
Property Description
A Charming Brick 2 Story home in the heart of Blue Marsh Recreation! This property boasts a Stunning new Kitchen and all New Appliances. The Family Room has Adorable Character with Original Brick, Hardwood Floors, and Vaulted Ceilings! Not to mention, A New AC Split Unit installed in June 2024. Cozy up in the Separate Dining Room for all your entertaining needs! The Second Floor of the Home has 2 Pleasantly Sized Bedrooms and a Full Bathroom with updated Tub &Tile. The 3rd Floor could easily be Finished into extra Living Space - Bring your Ideas!!! The Addition Roof and Gutters were replaced in October 2024. With a little under an Acre of Property, there's plenty of Space for Outdoor Enthusiasts! Blue Marsh Lake and Trails are within Walking Distance!
Location
State PA
County Berks
Area Lower Heidelberg Twp (10249)
Zoning RES
Rooms
Other Rooms Living Room, Primary Bedroom, Bedroom 2, Kitchen, Family Room, Basement, Mud Room, Bathroom 1, Attic
Basement Partial, Unfinished, Walkout Stairs
Interior
Interior Features Attic, Breakfast Area, Built-Ins, Ceiling Fan(s), Crown Moldings, Exposed Beams, Family Room Off Kitchen, Floor Plan - Traditional, Kitchen - Eat-In, Kitchen - Table Space, Wainscotting
Hot Water Electric
Heating Hot Water, Baseboard - Hot Water, Forced Air, Radiant, Wall Unit
Cooling Wall Unit
Flooring Hardwood, Laminated, Vinyl
Fireplaces Number 1
Fireplaces Type Non-Functioning
Equipment Built-In Microwave, Built-In Range, Dryer, Oven - Single, Refrigerator, Washer, Water Heater
Fireplace Y
Window Features Replacement
Appliance Built-In Microwave, Built-In Range, Dryer, Oven - Single, Refrigerator, Washer, Water Heater
Heat Source Oil
Laundry Basement
Exterior
Exterior Feature Deck(s), Porch(es)
Fence Chain Link, Split Rail
Water Access N
View Scenic Vista
Roof Type Pitched,Shingle
Accessibility None
Porch Deck(s), Porch(es)
Road Frontage Boro/Township
Garage N
Building
Lot Description Backs to Trees, Front Yard, Landscaping, Open, Rear Yard, SideYard(s)
Story 2.5
Foundation Brick/Mortar, Stone
Sewer On Site Septic
Water Public
Architectural Style Traditional
Level or Stories 2.5
Additional Building Above Grade, Below Grade
Structure Type Plaster Walls,Vaulted Ceilings
New Construction N
Schools
School District Wilson
Others
Senior Community No
Tax ID 49-4377-02-99-1352
Ownership Fee Simple
SqFt Source Estimated
Acceptable Financing Cash, Conventional, FHA, VA
Listing Terms Cash, Conventional, FHA, VA
Financing Cash,Conventional,FHA,VA
Special Listing Condition Standard
Read Less Info
Want to know what your home might be worth? Contact us for a FREE valuation!

Our team is ready to help you sell your home for the highest possible price ASAP

Bought with Karen Ann Malec • RE/MAX Of Reading

"My job is to find and attract mastery-based agents to the office, protect the culture, and make sure everyone is happy! "






