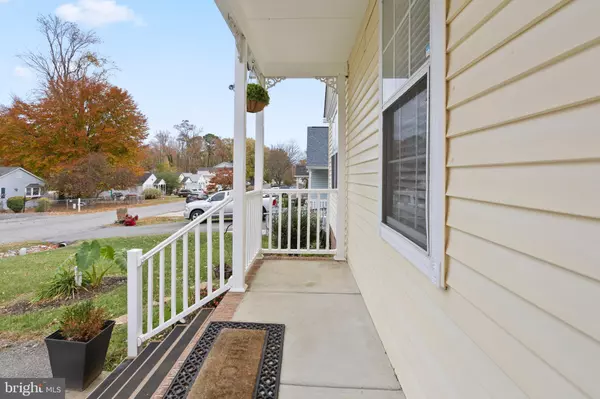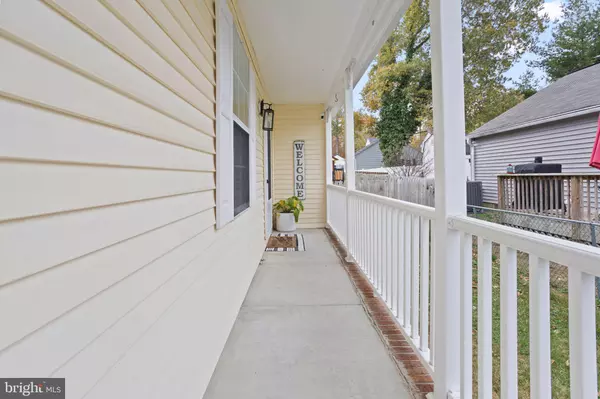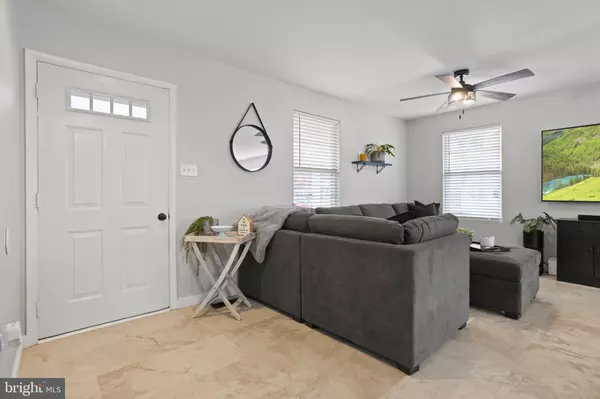$382,500
$385,000
0.6%For more information regarding the value of a property, please contact us for a free consultation.
3 Beds
2 Baths
1,040 SqFt
SOLD DATE : 12/18/2024
Key Details
Sold Price $382,500
Property Type Single Family Home
Sub Type Detached
Listing Status Sold
Purchase Type For Sale
Square Footage 1,040 sqft
Price per Sqft $367
Subdivision North Chesapeake Beach
MLS Listing ID MDCA2018472
Sold Date 12/18/24
Style Ranch/Rambler
Bedrooms 3
Full Baths 2
HOA Y/N N
Abv Grd Liv Area 1,040
Originating Board BRIGHT
Year Built 1987
Annual Tax Amount $3,327
Tax Year 2024
Lot Size 5,250 Sqft
Acres 0.12
Property Description
*BACK ON THE MARKET AT NO FAULT OF THE SELLERS! BUYER GOT COLD FEET. HIGHLY MOTIVATED SELLER - Don't miss out on this great property!*
Welcome to this beautifully maintained home offering 3 bedrooms and 2 full bathrooms. The open-concept living area features an inviting family room, perfect for relaxing or entertaining. The kitchen boasts updated appliances, ample counter space with quartz countertops, and a cozy dining area. Enjoy the primary suite with an en-suite bathroom and closet. The two additional bedrooms provide plenty of space for family, guests, or a home office. Outside, you'll find a private backyard with room for gardening or outdoor gatherings. New roof installed 2 years ago. Located in a sought-after community with easy access to schools, parks, shopping, and major roads. This home is a perfect blend of comfort, convenience, and style. Don't miss out—schedule your showing today! Professional pictures coming soon!
Location
State MD
County Calvert
Zoning R
Rooms
Other Rooms Living Room, Primary Bedroom, Bedroom 2, Bedroom 3, Kitchen, Bathroom 2, Primary Bathroom
Main Level Bedrooms 3
Interior
Interior Features Ceiling Fan(s), Combination Kitchen/Living, Kitchen - Galley, Bathroom - Tub Shower, Entry Level Bedroom, Primary Bath(s), Dining Area, Upgraded Countertops, Attic, Floor Plan - Open
Hot Water Electric
Heating Heat Pump(s)
Cooling Heat Pump(s), Ceiling Fan(s)
Flooring Laminated
Equipment Built-In Microwave, Dishwasher, Icemaker, Refrigerator, Stove, Water Heater
Fireplace N
Window Features Double Pane
Appliance Built-In Microwave, Dishwasher, Icemaker, Refrigerator, Stove, Water Heater
Heat Source Electric
Laundry Main Floor, Has Laundry
Exterior
Fence Wood
Utilities Available Cable TV
Water Access N
Accessibility None
Garage N
Building
Lot Description Front Yard, Rear Yard
Story 1
Foundation Crawl Space
Sewer Public Sewer
Water Well
Architectural Style Ranch/Rambler
Level or Stories 1
Additional Building Above Grade, Below Grade
New Construction N
Schools
Elementary Schools Windy Hill
Middle Schools Windy Hill
High Schools Northern
School District Calvert County Public Schools
Others
Senior Community No
Tax ID 0503124436
Ownership Fee Simple
SqFt Source Assessor
Acceptable Financing Conventional, FHA, VA, USDA, Cash
Listing Terms Conventional, FHA, VA, USDA, Cash
Financing Conventional,FHA,VA,USDA,Cash
Special Listing Condition Standard
Read Less Info
Want to know what your home might be worth? Contact us for a FREE valuation!

Our team is ready to help you sell your home for the highest possible price ASAP

Bought with Joyce F Gregg-Harrison • Samson Properties
"My job is to find and attract mastery-based agents to the office, protect the culture, and make sure everyone is happy! "






