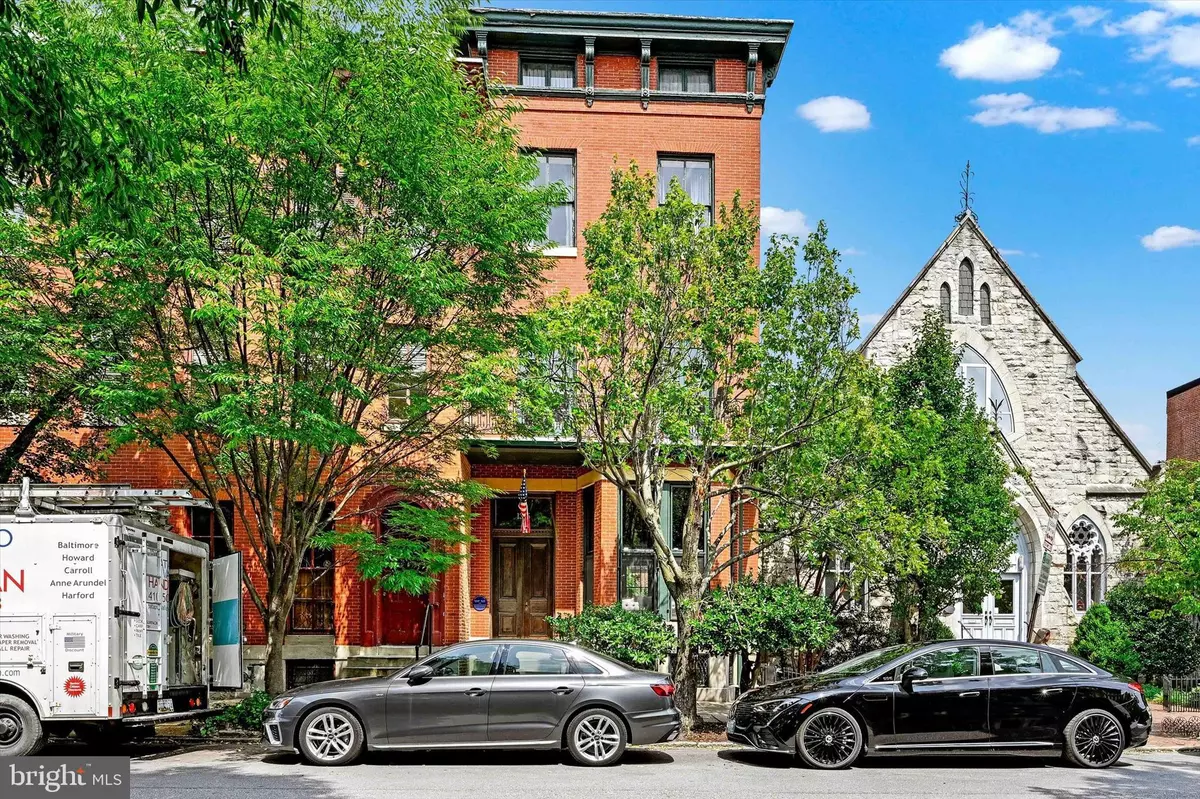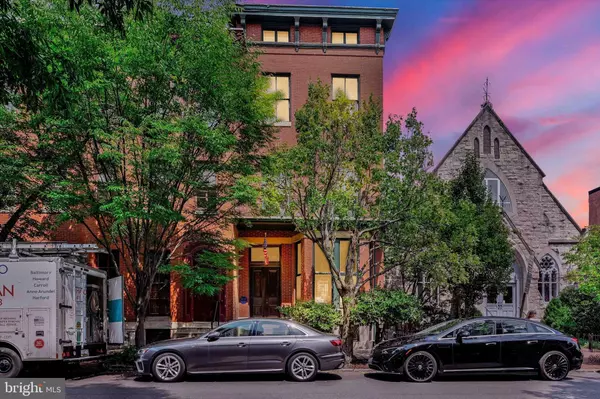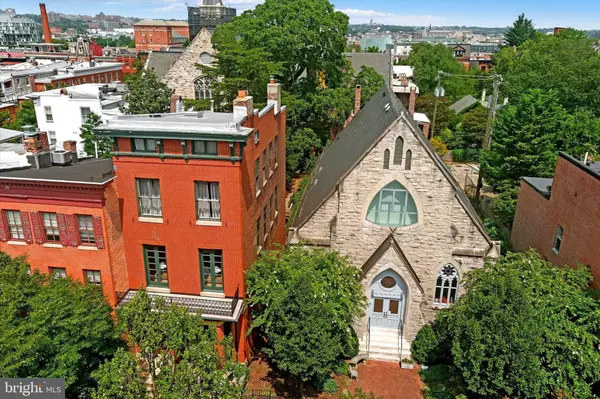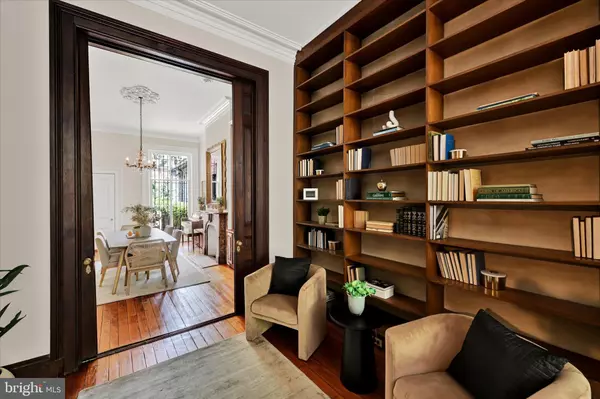$760,000
$779,000
2.4%For more information regarding the value of a property, please contact us for a free consultation.
7 Beds
4 Baths
3,900 SqFt
SOLD DATE : 12/18/2024
Key Details
Sold Price $760,000
Property Type Townhouse
Sub Type End of Row/Townhouse
Listing Status Sold
Purchase Type For Sale
Square Footage 3,900 sqft
Price per Sqft $194
Subdivision Bolton Hill Historic District
MLS Listing ID MDBA2136190
Sold Date 12/18/24
Style Victorian
Bedrooms 7
Full Baths 3
Half Baths 1
HOA Y/N N
Abv Grd Liv Area 3,900
Originating Board BRIGHT
Year Built 1900
Annual Tax Amount $12,527
Tax Year 2024
Lot Size 3,000 Sqft
Acres 0.07
Property Description
The Best of Bolton Hill! Incredibly unique and historically designated, 1325 Bolton has modern updates for the modern dweller. Stellar, brand new kitchen renovation with a complete overhaul and designer touches. Stone countertops and backsplash are complemented by HEATED floors – this is a space you could spend the day in. Awash with natural light with a walkout to a lovely, large backyard makes way for gourmet cooking inside and al fresco dining outside.
Central to the cultural arts district, top restaurants, and Penn Station for NYC and DC access, 1325 Bolton St mirrors art and design influences of a central city, bohemian life. ORIGINAL details include stairs, wood floors, decorative marble fireplaces, trim, transom windows, pocket doors, french doors and curved plaster walls.
First floor includes a parlor living and library room with soaring shelves for all your books and curiosities, completed by a grand dining room. Primary bedroom with french doors and built-in shelves creates a dreamy getaway. The second floor has 4 bedrooms providing modular options for living, an office space, large walk-in closet, or even expanding or adding another bathroom. Walk-out balcony on rear bedroom offers respite, though will need some updating.
Towering above the other homes on the block, the tall top floor ceilings make the floor feel just as spacious as all the others – not something you always find as you ascend a city rowhome. A SECOND kitchen is on the top floor - perfect for a WFH en suite. Additional bedrooms and living spaces round it out with another 3 bedrooms.
Basement has plenty of natural light and full ceiling height with its own walk-out. Room to grow and expand this lower level with existing bathroom, plumbing and laundry room.
UPGRADES: Brand new, fully renovated kitchen with heated floors, new tile, new and expanded cabinetry, two new ovens and a range, electrical wiring with elevated light fixtures, designer brass faucet with dual bracket, stone countertops and backsplash, french country sink with apron; Extensive plumbing work; Electrical - new source cable and electrical box; Fireplace upgrade on first floor; Roofing maintenance; Added a hatch on the roof for roof access; AC & vent work; Refinished wood floors on first floor; and Plaster repair and paint throughout.
ABOUT THE BLOCK: The block is part host to the upcoming Festival on the Hill October 5th - move-in and meet your neighbors! A stone's throw from Bolton Swim and Tennis Club! A close-knit block, neighbors spend time stooping, walking to nearby Park Ave or John Street fountains for a communal greenspace and annual pumpkin carving. Enjoy restaurants The Tilted Row, Llama's Corner, Cookhouse, On the Hill Cafe, Brass Tap and Noona's or nearby Station North which continues to come alive with recent additions such as Alma Cocina Latina, Foraged, Le Comptoir du Vin, The Royal Blue and mainstays such as Charles Theater and Tapas Teatro. The closest you can get in Bolton Hill to all the mass transportation spots – perfect for commuters or navigating the city without a car. Blocks from Mt. Vernon, BSO, The Lyric, I-83, Light Rail, Metro, and Penn Station.
Location
State MD
County Baltimore City
Zoning R-7
Rooms
Other Rooms Living Room, Dining Room, Bedroom 2, Bedroom 3, Bedroom 4, Bedroom 5, Kitchen, Basement, Bedroom 1, Bathroom 1, Bathroom 2, Half Bath
Basement Full, Rear Entrance, Space For Rooms, Walkout Level, Windows
Interior
Interior Features 2nd Kitchen, Attic, Crown Moldings, Floor Plan - Traditional, Formal/Separate Dining Room, Wood Floors
Hot Water Natural Gas
Heating Forced Air
Cooling Central A/C, Zoned, Window Unit(s), Ceiling Fan(s)
Flooring Wood, Ceramic Tile
Fireplaces Number 6
Fireplaces Type Mantel(s), Screen
Equipment Refrigerator, Stove, Water Heater
Fireplace Y
Appliance Refrigerator, Stove, Water Heater
Heat Source Natural Gas
Laundry Basement
Exterior
Water Access N
Roof Type Flat
Accessibility None
Garage N
Building
Story 3
Foundation Brick/Mortar
Sewer Public Sewer
Water Public
Architectural Style Victorian
Level or Stories 3
Additional Building Above Grade
Structure Type 9'+ Ceilings,Plaster Walls,High,Masonry
New Construction N
Schools
School District Baltimore City Public Schools
Others
Senior Community No
Tax ID 0311050402 017
Ownership Fee Simple
SqFt Source Estimated
Special Listing Condition Standard
Read Less Info
Want to know what your home might be worth? Contact us for a FREE valuation!

Our team is ready to help you sell your home for the highest possible price ASAP

Bought with Stacey L Schantz • Cavalier Realty Company, Inc.
"My job is to find and attract mastery-based agents to the office, protect the culture, and make sure everyone is happy! "






