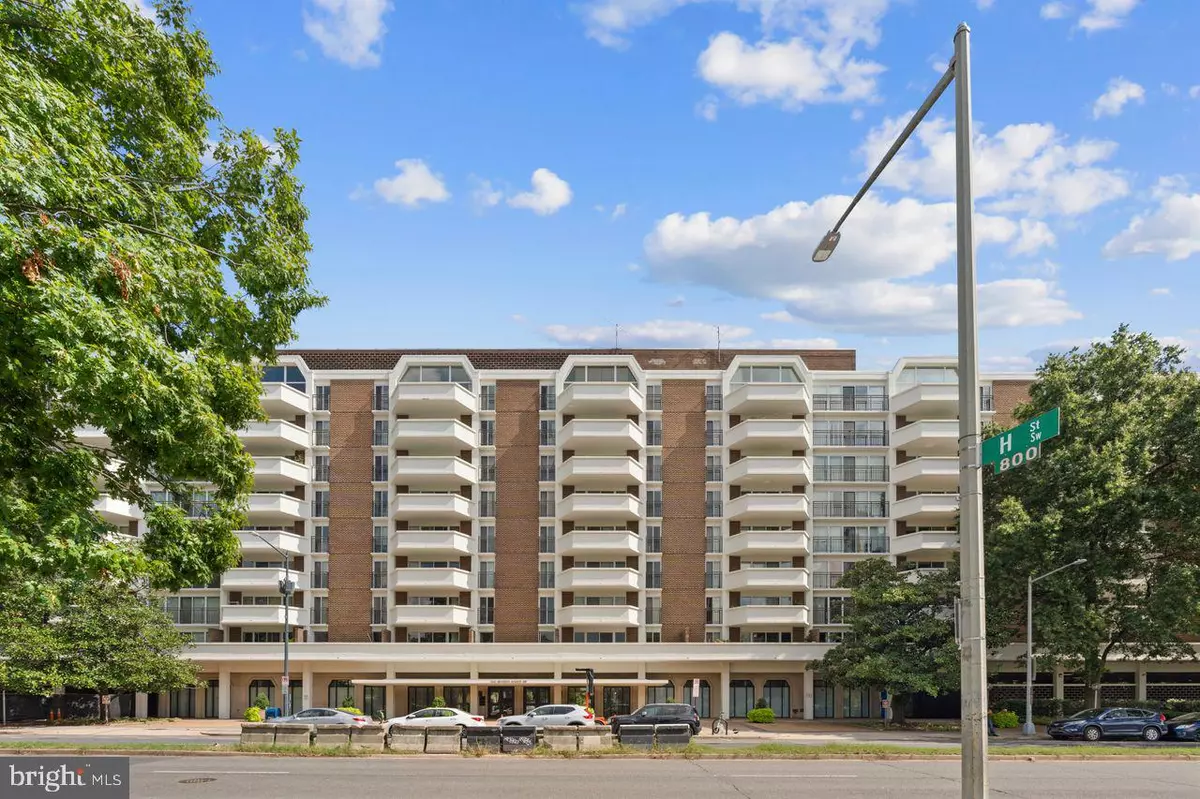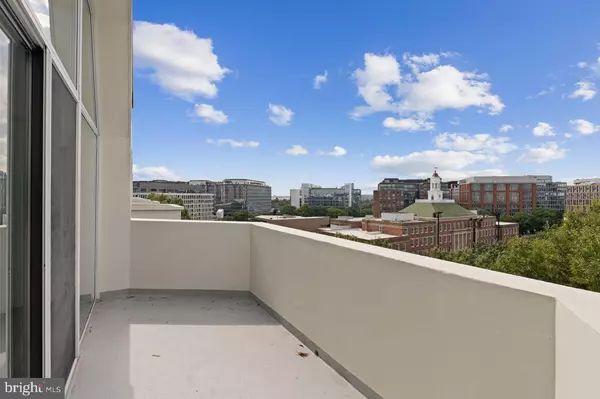$390,000
$389,000
0.3%For more information regarding the value of a property, please contact us for a free consultation.
1 Bed
1 Bath
990 SqFt
SOLD DATE : 12/18/2024
Key Details
Sold Price $390,000
Property Type Condo
Sub Type Condo/Co-op
Listing Status Sold
Purchase Type For Sale
Square Footage 990 sqft
Price per Sqft $393
Subdivision Sw Waterfront
MLS Listing ID DCDC2148142
Sold Date 12/18/24
Style Contemporary
Bedrooms 1
Full Baths 1
Condo Fees $1,570/mo
HOA Y/N N
Abv Grd Liv Area 990
Originating Board BRIGHT
Year Built 1967
Annual Tax Amount $3,203
Tax Year 2024
Property Description
LOCATION, STYLE, ELEGANCE AND CONVENIENCE! MOVE-IN READY! This 990 sq ft, sunny, top floor unit features dramatic, high vaulted ceilings in the living room (13 ft), panoramic views from the 12 ft high sliding glass doors/windows leading to a large balcony. A large 1 BR/1BA unit with the same sq footage as some of the 2 BR units in this building, it has a large living/dining/office area and new flooring in the living room, hallway and bedroom. Fresh paint throughout highlights stylish electrical fixtures. The BR features 2 Juliette balconies, a large walk-in closet, and is spacious enough for an additional work area. The modern ceramic tiled BA offers shelving to accompany the extra hallway closet. The recently remodeled gourmet kitchen has stainless steel: dishwasher, microwave, refrigerator, gas stove/oven; disposal; and granite countertops. Every floor has laundry facilities; or you can install your own. Amenities include an outdoor pool; clubroom; gym; sauna; outdoor pavillion; storage; pet relief area; garage spaces (rent/sale); and great security... as well as the 24/7 Concierge desk! AND... HOA/CONDO fees include ALL utilities in this pet-friendly Complex. And let's not forget the close proximity to The Wharf, entertainment, parks, restaurants, METRO, I295, I395, I50, Cap Hill, and everything else in the DMV!
Location
State DC
County Washington
Zoning PER DC RECORDS
Rooms
Basement Combination, Connecting Stairway, Full, Garage Access, Heated, Improved, Interior Access, Outside Entrance, Walkout Level, Walkout Stairs, Other
Main Level Bedrooms 1
Interior
Interior Features Bathroom - Tub Shower, Ceiling Fan(s), Combination Dining/Living, Dining Area, Elevator, Entry Level Bedroom, Floor Plan - Traditional, Kitchen - Gourmet, Primary Bath(s), Upgraded Countertops, Walk-in Closet(s), Other, Floor Plan - Open
Hot Water 60+ Gallon Tank, Other
Heating Central, Other
Cooling Central A/C, Ceiling Fan(s), Window Unit(s)
Flooring Ceramic Tile, Luxury Vinyl Plank, Heavy Duty
Equipment Built-In Microwave, Built-In Range, Cooktop, Dishwasher, Microwave, Disposal, Exhaust Fan, Icemaker, Refrigerator, Stainless Steel Appliances, Stove, Water Heater
Furnishings No
Fireplace N
Window Features Sliding
Appliance Built-In Microwave, Built-In Range, Cooktop, Dishwasher, Microwave, Disposal, Exhaust Fan, Icemaker, Refrigerator, Stainless Steel Appliances, Stove, Water Heater
Heat Source Natural Gas
Laundry Common, Has Laundry, Shared
Exterior
Exterior Feature Balconies- Multiple, Balcony, Patio(s), Terrace
Parking Features Basement Garage, Garage - Side Entry, Garage Door Opener, Inside Access, Other, Underground
Garage Spaces 200.0
Parking On Site 200
Fence Other, Partially, Decorative
Utilities Available Cable TV Available, Electric Available, Natural Gas Available, Phone Available, Other, Under Ground, Sewer Available, Water Available
Amenities Available Common Grounds, Concierge, Elevator, Exercise Room, Fitness Center, Laundry Facilities, Meeting Room, Party Room, Picnic Area, Pool - Outdoor, Reserved/Assigned Parking, Sauna, Security, Other
Water Access N
View City, Panoramic, Scenic Vista, Trees/Woods, Other
Roof Type Unknown
Street Surface Paved,Black Top,Other
Accessibility 48\"+ Halls, Elevator, Grab Bars Mod, No Stairs, Other Bath Mod, Other
Porch Balconies- Multiple, Balcony, Patio(s), Terrace
Road Frontage City/County
Total Parking Spaces 200
Garage Y
Building
Lot Description Landscaping, Poolside, Year Round Access, Other, Corner, Not In Development, SideYard(s), Vegetation Planting
Story 1
Unit Features Mid-Rise 5 - 8 Floors
Foundation Brick/Mortar, Concrete Perimeter, Other
Sewer Public Sewer
Water Public
Architectural Style Contemporary
Level or Stories 1
Additional Building Above Grade, Below Grade
Structure Type 9'+ Ceilings,Dry Wall,High,Vaulted Ceilings,Other
New Construction N
Schools
Elementary Schools Amidon-Bowen
Middle Schools Jefferson Middle School Academy
High Schools Wilson Senior
School District District Of Columbia Public Schools
Others
Pets Allowed Y
HOA Fee Include Air Conditioning,Common Area Maintenance,Custodial Services Maintenance,Laundry,Pool(s),Recreation Facility,Sauna,Snow Removal,Trash,Water,Other,Electricity,Ext Bldg Maint,Lawn Care Front,Lawn Care Rear,Lawn Care Side,Reserve Funds,Security Gate,Gas,Heat,Management,Sewer,Unknown Fee
Senior Community No
Tax ID 0468//2265
Ownership Condominium
Security Features 24 hour security,Desk in Lobby,Exterior Cameras,Intercom,Fire Detection System,Monitored,Security System,Smoke Detector,Surveillance Sys
Acceptable Financing Cash, Conventional, FHA, VA
Horse Property N
Listing Terms Cash, Conventional, FHA, VA
Financing Cash,Conventional,FHA,VA
Special Listing Condition Standard
Pets Allowed Case by Case Basis, Cats OK, Dogs OK, Size/Weight Restriction
Read Less Info
Want to know what your home might be worth? Contact us for a FREE valuation!

Our team is ready to help you sell your home for the highest possible price ASAP

Bought with Grace Elizabeth Buck • Compass

"My job is to find and attract mastery-based agents to the office, protect the culture, and make sure everyone is happy! "






