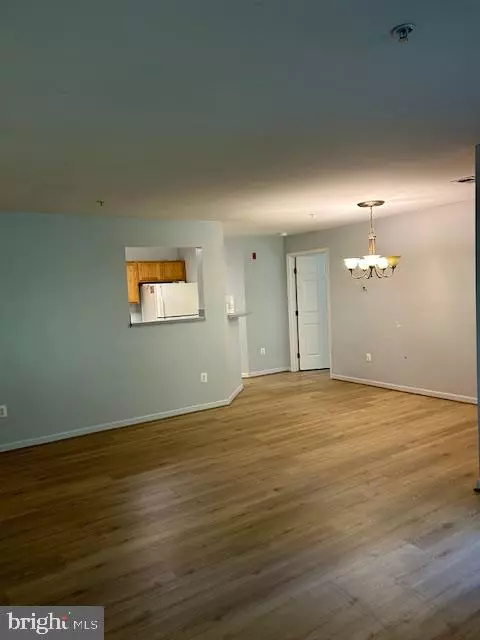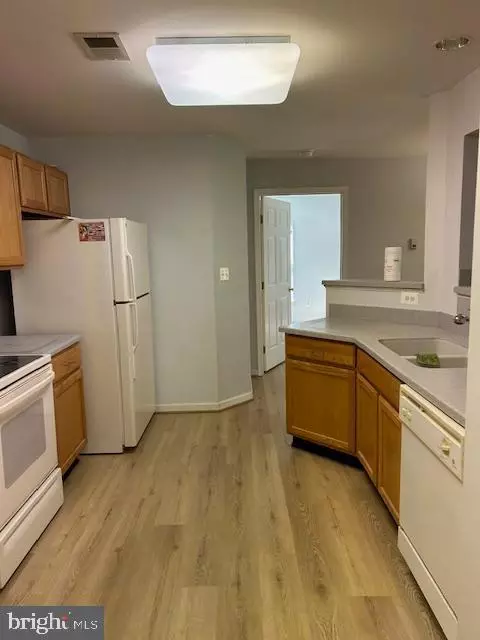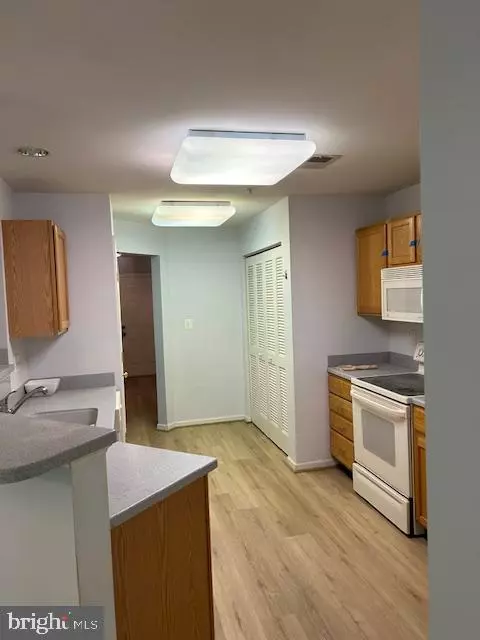$218,000
$219,900
0.9%For more information regarding the value of a property, please contact us for a free consultation.
2 Beds
2 Baths
1,150 SqFt
SOLD DATE : 12/19/2024
Key Details
Sold Price $218,000
Property Type Condo
Sub Type Condo/Co-op
Listing Status Sold
Purchase Type For Sale
Square Footage 1,150 sqft
Price per Sqft $189
Subdivision Buckingham
MLS Listing ID MDFR2051310
Sold Date 12/19/24
Style Other
Bedrooms 2
Full Baths 2
Condo Fees $345/mo
HOA Fees $6/qua
HOA Y/N Y
Abv Grd Liv Area 1,150
Originating Board BRIGHT
Year Built 2001
Annual Tax Amount $3,491
Tax Year 2024
Property Description
Ground level condo. Master bath with 5 ft wide shower and safety bar. Close to commuter routes.
Charming bottom level condo with tree lined backyard. Galley kitchen with plenty of cabinet space. Open living to dining room with laminate wood flooring and large windows. Primary bedroom with walk-in closet and primary bath with walk-in shower that has a built-in seat and safety rail. Second bedroom with full closet and access to second bathroom with shower/tub combo. Close to main highways including 270, 15, 340, and 70. Easy access to Harper's Ferry, D.C., and Baltimore. Enjoy downtown Frederick within 10 min. New flooring has been installed in the entrance way, kitchen, living room, primary bedroom and bath.
The tenant has moved out and for the settlement date the tenant will work with all parties to match the proposed settlement date.
For any settlement date tenant will work with all parties to match a proposed date for buyer occupancy.
Location
State MD
County Frederick
Zoning PND
Direction South
Rooms
Other Rooms Living Room, Primary Bedroom, Bedroom 2, Kitchen, Other
Main Level Bedrooms 2
Interior
Interior Features Combination Dining/Living, Primary Bath(s), Floor Plan - Open
Hot Water Natural Gas
Heating Forced Air
Cooling Central A/C
Flooring Wood
Equipment Microwave, Dishwasher, Disposal, Icemaker, Oven/Range - Electric, Refrigerator, Washer, Dryer
Fireplace N
Window Features Insulated
Appliance Microwave, Dishwasher, Disposal, Icemaker, Oven/Range - Electric, Refrigerator, Washer, Dryer
Heat Source Natural Gas
Exterior
Utilities Available Cable TV, Electric Available, Water Available, Sewer Available, Natural Gas Available
Amenities Available Elevator
Water Access N
Roof Type Asphalt
Accessibility None
Garage N
Building
Story 1
Unit Features Garden 1 - 4 Floors
Foundation Slab
Sewer Public Sewer
Water Public
Architectural Style Other
Level or Stories 1
Additional Building Above Grade, Below Grade
Structure Type Dry Wall
New Construction N
Schools
School District Frederick County Public Schools
Others
Pets Allowed Y
HOA Fee Include Water,Sewer,Snow Removal,Trash,Lawn Maintenance
Senior Community No
Tax ID 1102243423
Ownership Condominium
Security Features Main Entrance Lock
Special Listing Condition Standard
Pets Allowed Case by Case Basis
Read Less Info
Want to know what your home might be worth? Contact us for a FREE valuation!

Our team is ready to help you sell your home for the highest possible price ASAP

Bought with Shaun Leway • Berkshire Hathaway HomeServices PenFed Realty
"My job is to find and attract mastery-based agents to the office, protect the culture, and make sure everyone is happy! "






