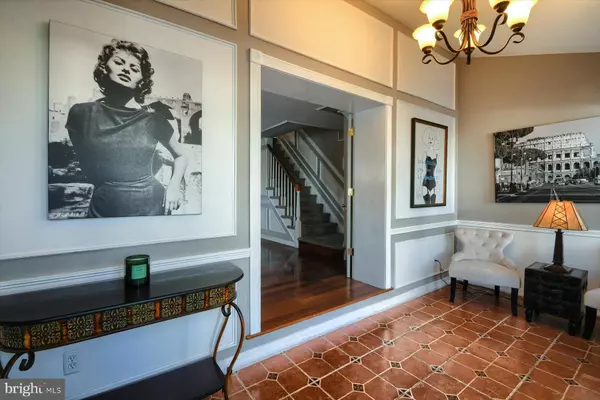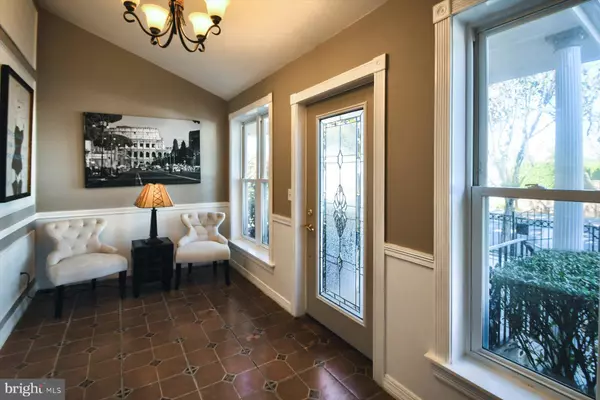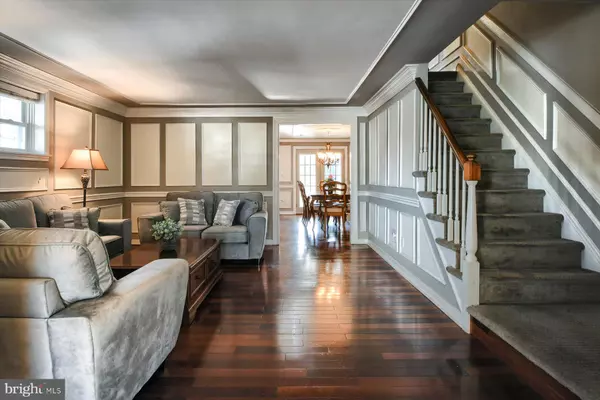$443,000
$439,000
0.9%For more information regarding the value of a property, please contact us for a free consultation.
3 Beds
2 Baths
1,296 SqFt
SOLD DATE : 12/19/2024
Key Details
Sold Price $443,000
Property Type Single Family Home
Sub Type Twin/Semi-Detached
Listing Status Sold
Purchase Type For Sale
Square Footage 1,296 sqft
Price per Sqft $341
Subdivision Llanerch
MLS Listing ID PADE2079620
Sold Date 12/19/24
Style Colonial
Bedrooms 3
Full Baths 2
HOA Y/N N
Abv Grd Liv Area 1,296
Originating Board BRIGHT
Year Built 1954
Annual Tax Amount $6,435
Tax Year 2023
Lot Size 3,049 Sqft
Acres 0.07
Lot Dimensions 0.00 x 0.00
Property Description
Welcome to this lovely twin in the Llanerch section of Haverford Township. Move right in and enjoy the elegant and enclosed front porch and the quiet street while drinking your morning coffee. Enter into the living room with tongue & groove hardwood flooring and custom woodwork throughout. The dining room with French doors provides lots of natural lighting and a great place to hold your family gatherings. The large kitchen has traditional custom cabinets, stainless steel appliances, white tile flooring, granite countertops with decorative black splash too boost; Adjoining the kitchen is a small mud room and exit to the driveway. The second floor features a primary bedroom and two additional bedrooms with beautiful hardwoods and spacious closet space in every room. There is also a large ceramic tile hallway bath. Walk down the steps to the finished basement and you will be surprised with the recent renovation; Carpeted family room, an additional room for an office or playroom, brand new large full bath, washer/dryer room and smaller room provides for utilities and storage. The French doors in the dining room lead to the private back yard with a stone patio and one car garage as well as private driveway parking for two cars. Beautiful landscape surrounding is mature and has been well maintained; Renovated basement 2017, New roof 2018, New heater & hot water heater. Award-Winning Haverford School District, Close to the Skatium, and within walking distance to great restaurants and shopping on Brookline Blvd; Close to public transportation, Rt. 476, and the R5 in Wynnewood, Twenty minutes to Phila and to the airport. Come visit and see why Havertown is a great place to live!
Location
State PA
County Delaware
Area Haverford Twp (10422)
Zoning RESIDENTIAL
Rooms
Basement Fully Finished
Interior
Interior Features Floor Plan - Traditional
Hot Water Natural Gas
Cooling Central A/C
Flooring Hardwood, Partially Carpeted
Equipment Built-In Range, Dishwasher, Dryer, Refrigerator, Washer, Water Heater, Stainless Steel Appliances
Fireplace N
Window Features Energy Efficient
Appliance Built-In Range, Dishwasher, Dryer, Refrigerator, Washer, Water Heater, Stainless Steel Appliances
Heat Source Natural Gas
Laundry Basement
Exterior
Parking Features Garage - Front Entry
Garage Spaces 4.0
Fence Partially
Water Access N
Roof Type Rubber
Street Surface Paved
Accessibility None
Road Frontage Boro/Township
Attached Garage 1
Total Parking Spaces 4
Garage Y
Building
Story 2
Foundation Concrete Perimeter
Sewer Public Sewer
Water Public
Architectural Style Colonial
Level or Stories 2
Additional Building Above Grade, Below Grade
Structure Type Dry Wall
New Construction N
Schools
Middle Schools Haverford
High Schools Haverford Senior
School District Haverford Township
Others
Senior Community No
Tax ID 22-02-00591-00
Ownership Fee Simple
SqFt Source Assessor
Acceptable Financing Cash, Conventional, FHA, VA
Listing Terms Cash, Conventional, FHA, VA
Financing Cash,Conventional,FHA,VA
Special Listing Condition Standard
Read Less Info
Want to know what your home might be worth? Contact us for a FREE valuation!

Our team is ready to help you sell your home for the highest possible price ASAP

Bought with Kim Mitchell • Century 21 Advantage Gold-Lower Bucks
"My job is to find and attract mastery-based agents to the office, protect the culture, and make sure everyone is happy! "






