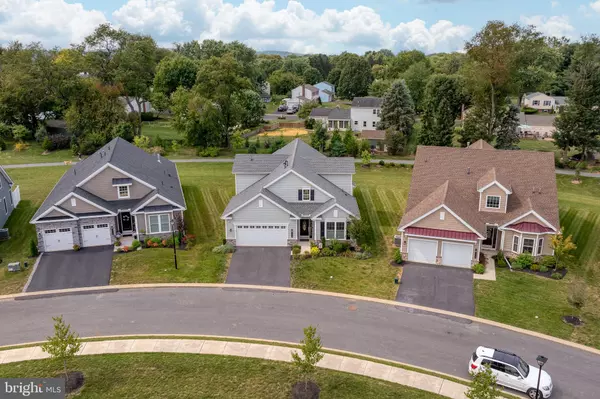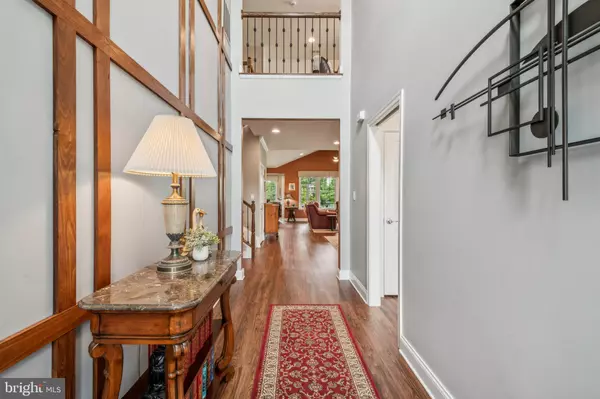$670,000
$689,000
2.8%For more information regarding the value of a property, please contact us for a free consultation.
3 Beds
3 Baths
2,630 SqFt
SOLD DATE : 12/16/2024
Key Details
Sold Price $670,000
Property Type Single Family Home
Sub Type Detached
Listing Status Sold
Purchase Type For Sale
Square Footage 2,630 sqft
Price per Sqft $254
Subdivision Traditions Of America At East Petersburg
MLS Listing ID PALA2056096
Sold Date 12/16/24
Style Traditional
Bedrooms 3
Full Baths 3
HOA Fees $265/mo
HOA Y/N Y
Abv Grd Liv Area 2,630
Originating Board BRIGHT
Year Built 2021
Annual Tax Amount $8,845
Tax Year 2024
Lot Dimensions 0.00 x 0.00
Property Description
Traditions of America in East Petersburg, 55+, may be sold out, yet it is not too late for you! Here is your opportunity to own a fully detached, fully enhanced beauty with over $150,000 in builder AND owner upgrades, the sought-after Grant II with 2nd level! Experience comfortable grandeur in this carefully crafted residence where every detail has been created for grace and comfort. This home features an open, airy design with a dramatic two-story foyer and a staircase both with impressive floor-to-ceiling handmade millwork, a custom ceiling beam in the vaulted great room and much more making it a true standout even among the builder's models in this award-winning community. Offering exceptional versatility, this extraordinary home features the potential for dual owner's suites or separate guest quarters behind a discreet pocket door, ensuring privacy and comfort for all. With a third bedroom, third bathroom and large loft on the upper level, hosting your overnight guests is a breeze. The gourmet kitchen is a chef's dream, boasting upgraded appliances, a natural stone backsplash, a large quartz island, custom pantry door, a farmhouse sink and more. It seamlessly connects to the music room/nook, which features a sliding door leading to the extended screened porch and patio--ideal for relaxing and entertaining. Additional highlights include accessibility and mobility throughout, a generously sized laundry room, a fenced, dog-friendly mini-yard with convenient river rock potty area and a grilling patio with a natural gas line. Selling complete with the natural gas grill (connected to permanent line), the porch furniture and select indoor furniture, this residence is beyond move-in ready. Experience the perfect blend of upscale living with long-term convenience in this thoughtfully crafted, first-floor-living masterpiece. Take advantage of a stunning clubhouse featuring high-end amenities and a dynamic schedule of community events and activities. This residence isn't just a home—it's a lifestyle. Please view virtual tour, floorplans and lists of post-construction upgrades as well as furniture available with this incredible home. Call for your private appointment to experience it all for yourself!
Location
State PA
County Lancaster
Area East Hempfield Twp (10529)
Zoning RESIDENTIAL
Rooms
Other Rooms Living Room, Dining Room, Primary Bedroom, Bedroom 2, Bedroom 3, Kitchen, 2nd Stry Fam Ovrlk, Sun/Florida Room, Laundry, Loft, Bathroom 2, Bathroom 3, Primary Bathroom
Main Level Bedrooms 2
Interior
Interior Features Floor Plan - Open, Entry Level Bedroom, Exposed Beams, Kitchen - Gourmet, Pantry, Recessed Lighting, Upgraded Countertops, Walk-in Closet(s), Window Treatments, Ceiling Fan(s), Kitchen - Island
Hot Water Natural Gas
Heating Forced Air
Cooling Central A/C
Fireplaces Number 1
Fireplace Y
Heat Source Natural Gas
Exterior
Parking Features Garage Door Opener, Additional Storage Area
Garage Spaces 4.0
Amenities Available Bar/Lounge, Billiard Room, Community Center, Exercise Room, Fitness Center, Game Room, Hot tub, Jog/Walk Path, Meeting Room, Party Room, Pool - Outdoor, Recreational Center, Retirement Community, Tennis Courts
Water Access N
Accessibility 32\"+ wide Doors, 36\"+ wide Halls, Level Entry - Main
Attached Garage 2
Total Parking Spaces 4
Garage Y
Building
Story 2
Foundation Slab
Sewer Public Sewer
Water Public
Architectural Style Traditional
Level or Stories 2
Additional Building Above Grade, Below Grade
New Construction N
Schools
School District Hempfield
Others
HOA Fee Include Common Area Maintenance,Pool(s),Recreation Facility,Snow Removal,Lawn Care Front,Lawn Care Rear,Lawn Care Side,Lawn Maintenance
Senior Community Yes
Age Restriction 55
Tax ID 290-33672-1-0030
Ownership Fee Simple
SqFt Source Assessor
Special Listing Condition Standard
Read Less Info
Want to know what your home might be worth? Contact us for a FREE valuation!

Our team is ready to help you sell your home for the highest possible price ASAP

Bought with Darlene G Fenstermacher • RE/MAX Pinnacle
"My job is to find and attract mastery-based agents to the office, protect the culture, and make sure everyone is happy! "






