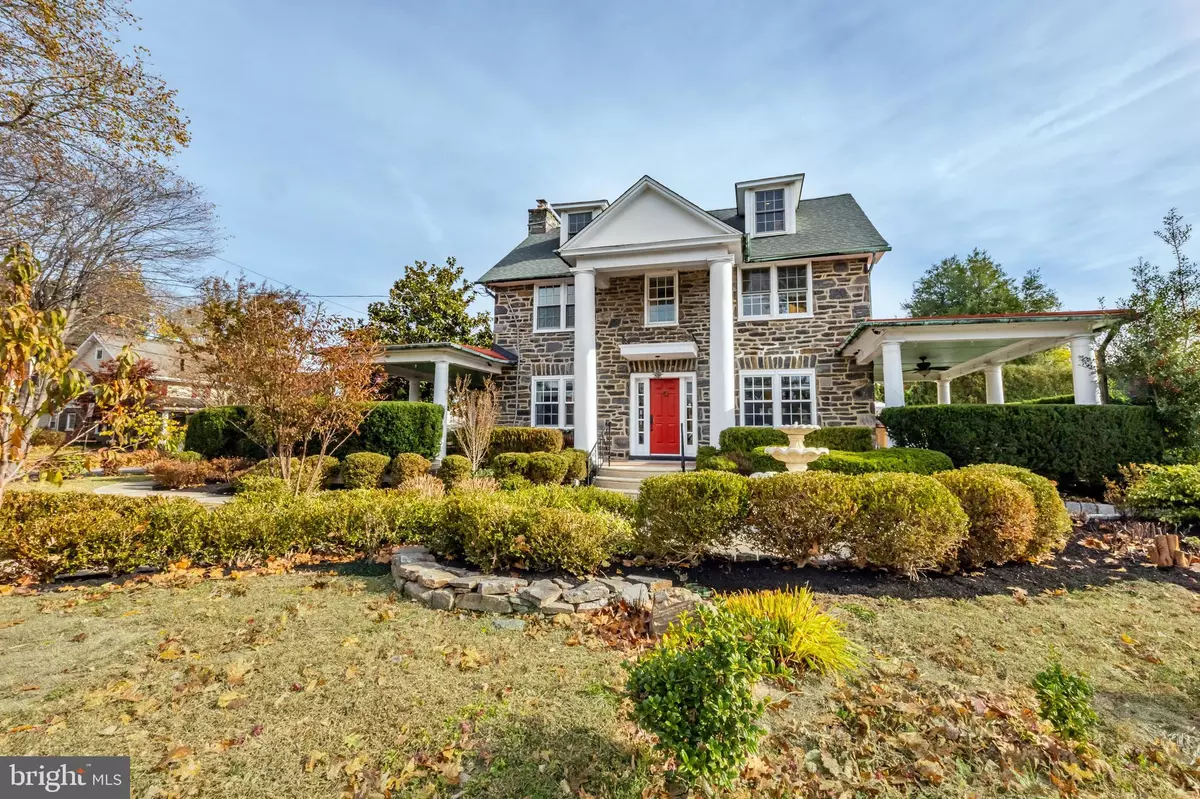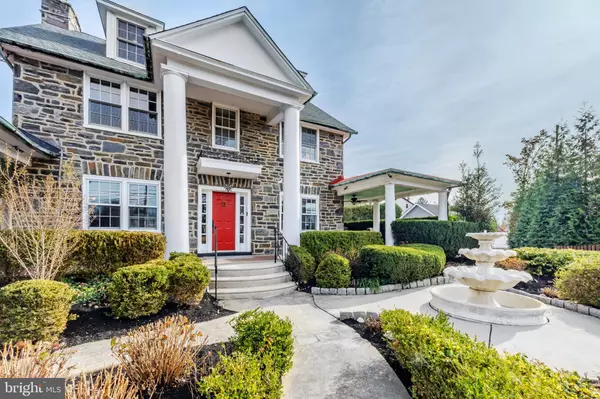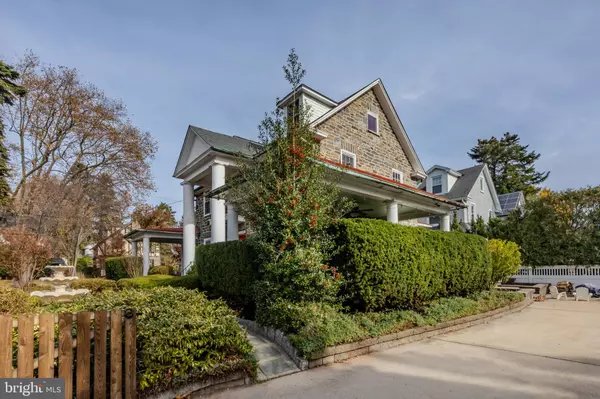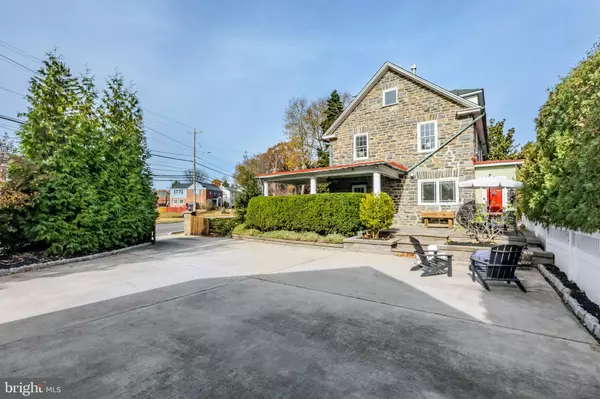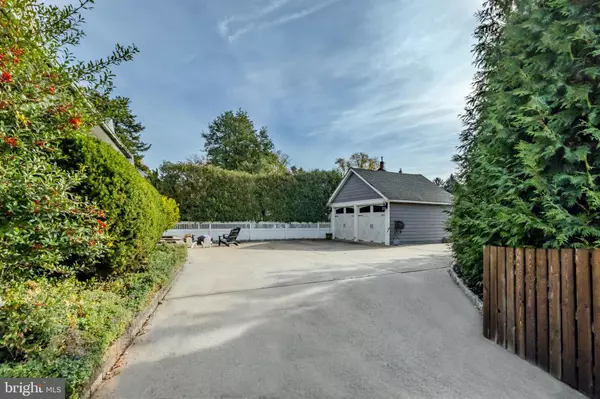$665,000
$635,000
4.7%For more information regarding the value of a property, please contact us for a free consultation.
4 Beds
4 Baths
1,828 SqFt
SOLD DATE : 12/20/2024
Key Details
Sold Price $665,000
Property Type Single Family Home
Sub Type Detached
Listing Status Sold
Purchase Type For Sale
Square Footage 1,828 sqft
Price per Sqft $363
Subdivision Chatham Vil
MLS Listing ID PADE2079790
Sold Date 12/20/24
Style Colonial
Bedrooms 4
Full Baths 3
Half Baths 1
HOA Y/N N
Abv Grd Liv Area 1,828
Originating Board BRIGHT
Year Built 1923
Annual Tax Amount $9,444
Tax Year 2023
Lot Size 9,148 Sqft
Acres 0.21
Lot Dimensions 101.00 x 142.00
Property Description
A class of its own. Welcome to 501 Wynne Ave, Havertown. This magnificent stone Center Hall Colonial offers a stately presence, stunning original details, and unique upgrades that make it one of a kind. This home offers 4+ bedrooms, 3 full baths and a half bath. The property itself is very large for Havertown, on a bright Penfield corner with a 2 car detached garage, large gated private drive, stunning wrap-around porch for entertaining and play, and the property is meticulously landscaped to the nines. Park on Wynne ave (which is a very quiet street) or pull into the large private drive. Enter at the front porch pillars and immediately admire the original copper flashing details, Wissahickon Schist stone, stately columns, huge porch and the red door with side lights. The details are everything with this home. The center hall greets you. The first floor has a very large living room (room for 2 set ups), 2 french doors that lead out to the porch and a gas fireplace with custom surround. The coffered ceilings, deep window sills and wall scones are a nice touch. The dining room can accommodate a large table and also has a french door leading to the wrap around porch. The custom chef's kitchen has a ton of maple cabinetry, granite countertops and backsplash (which is so easy to clean), gas range, wall oven, large window sill, recessed lighting and a peninsula with seating. Access the back driveway, garage and porch from the kitchen. The mudroom off the foyer leads you down to the lower level, offering an abundance of living space. There is a large rec room with travertine flooring, gas fireplace, recessed lighting and wet bar area. This space is perfect for hosting watch parties or just lounging. The current family has used it as a huge play room. There is a half bath perfectly tucked under the stairs and the laundry closet is great as well. You'll find tons of built in storage down there as well. Up on the 2nd floor the large primary bedroom has a coffered ceiling, wall sconces, a large double closet and a beautiful and timeless bath. The bathroom has gorgeous and neutral tilework, a built in cabinet/countertop and beautiful fixtures. There are 2 additional bedrooms on the 2nd floor and a gorgeous and uniquely tiled hall bath. Up on the 3rd floor you will find 2 more rooms that could be bedrooms and a full bath, also beautifully done. The 3rd floor has a ‘lodge' like vibe and has offered great office space and guest room space. The beauty of this home is its versatile floor plan, the added space throughout, the love that's been put into it, the exceptional location in Haverford Township and the large corner lot. You get natural light in every room, deep window sills, beautiful millwork throughout and you'll know you have a one of a kind gem. Walk to all the best Havertown has to offer. Enjoy a cup of coffee at the Bookery and lunch at Centrella's or McGillicuddy's. Enjoy the close proximity to the library which is being renovated, public transportation, schools and parks such as Chatham Glen and the Grange. This home is truly one of a kind and you'll be so proud to call it your own.
Location
State PA
County Delaware
Area Haverford Twp (10422)
Zoning RESIDENTIAL
Rooms
Basement Fully Finished
Interior
Hot Water Natural Gas
Heating Hot Water
Cooling Window Unit(s)
Fireplaces Number 3
Equipment Built-In Microwave, Cooktop, Dishwasher, Dryer, Oven - Wall, Refrigerator, Washer
Fireplace Y
Appliance Built-In Microwave, Cooktop, Dishwasher, Dryer, Oven - Wall, Refrigerator, Washer
Heat Source Natural Gas
Exterior
Exterior Feature Wrap Around, Patio(s)
Parking Features Garage - Side Entry
Garage Spaces 2.0
Water Access N
Accessibility None
Porch Wrap Around, Patio(s)
Total Parking Spaces 2
Garage Y
Building
Story 3
Foundation Stone
Sewer Public Sewer
Water Public
Architectural Style Colonial
Level or Stories 3
Additional Building Above Grade, Below Grade
New Construction N
Schools
Elementary Schools Chatham Park
Middle Schools Haverford
High Schools Haverford Senior
School District Haverford Township
Others
Senior Community No
Tax ID 22-08-01117-00
Ownership Fee Simple
SqFt Source Assessor
Special Listing Condition Standard
Read Less Info
Want to know what your home might be worth? Contact us for a FREE valuation!

Our team is ready to help you sell your home for the highest possible price ASAP

Bought with Susan C Bilotta • BHHS Fox & Roach-Chestnut Hill
"My job is to find and attract mastery-based agents to the office, protect the culture, and make sure everyone is happy! "

