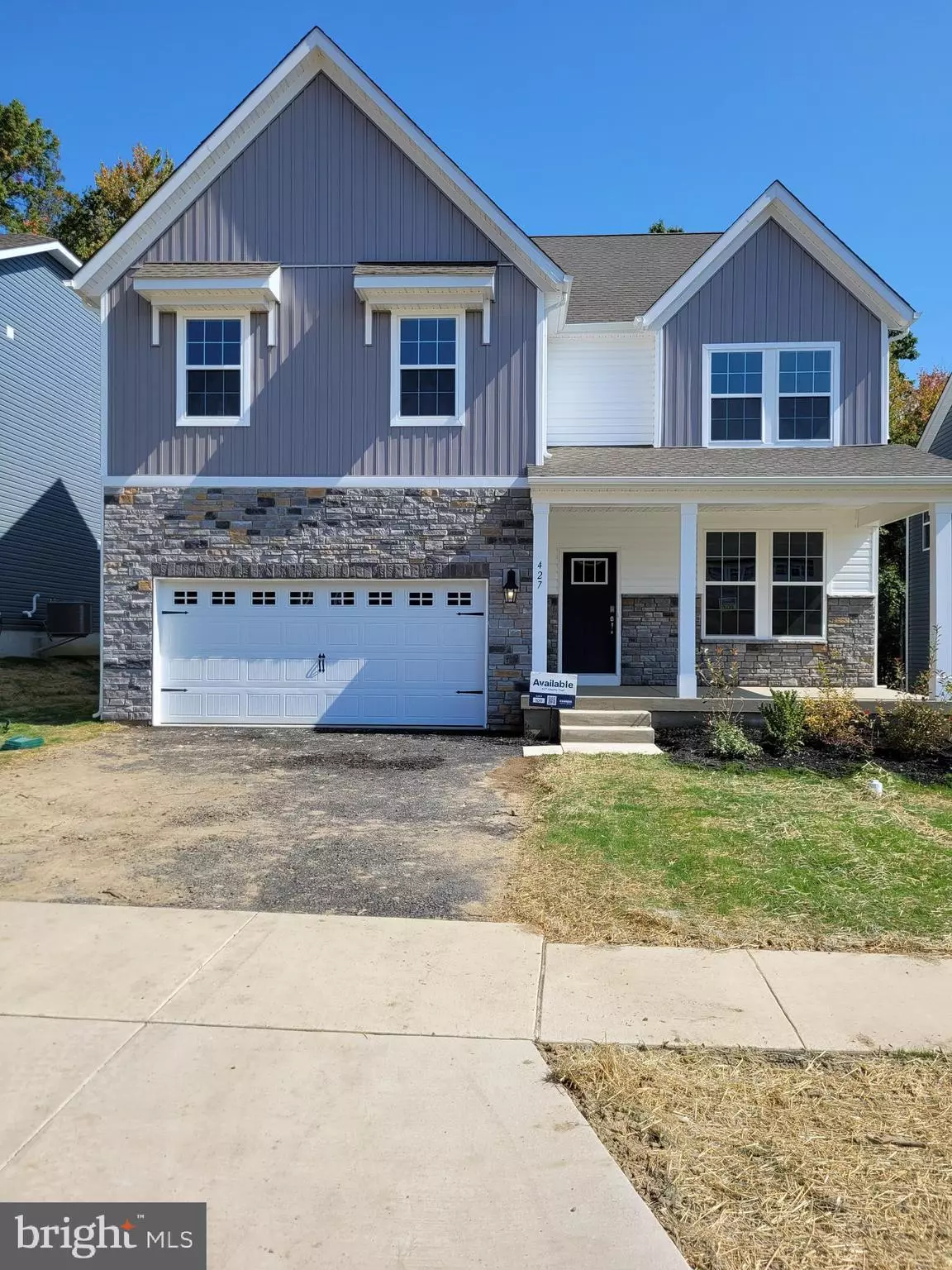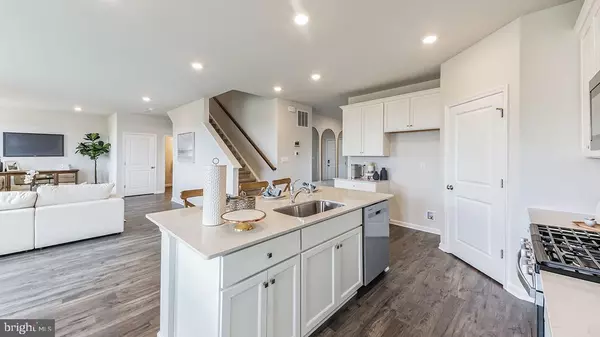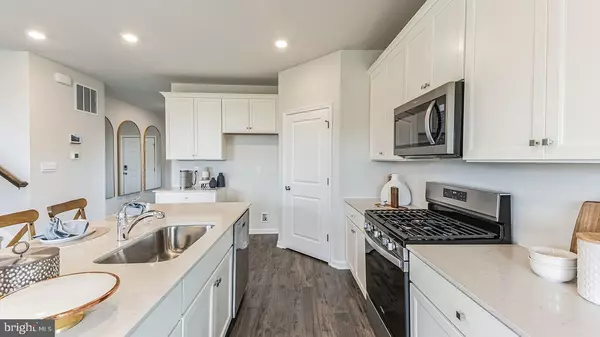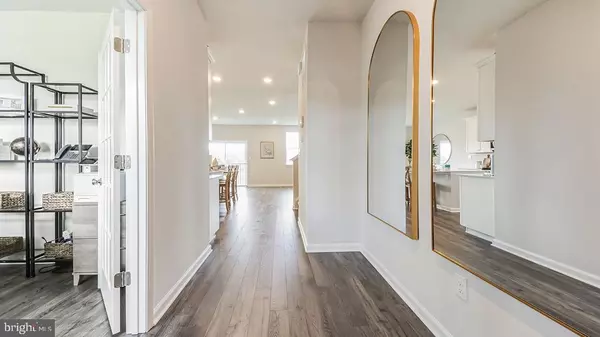$649,990
$649,990
For more information regarding the value of a property, please contact us for a free consultation.
4 Beds
3 Baths
3,066 SqFt
SOLD DATE : 12/04/2024
Key Details
Sold Price $649,990
Property Type Single Family Home
Sub Type Detached
Listing Status Sold
Purchase Type For Sale
Square Footage 3,066 sqft
Price per Sqft $211
Subdivision Park Hill Ests
MLS Listing ID PABU2074776
Sold Date 12/04/24
Style Transitional
Bedrooms 4
Full Baths 2
Half Baths 1
HOA Fees $80/mo
HOA Y/N Y
Abv Grd Liv Area 2,600
Originating Board BRIGHT
Tax Year 2024
Property Description
QUICK DELIVERY!! The Henson by D.R. Horton is a new construction home plan featuring 3,066 square feet of open living space, 4 large bedrooms, 2.5 baths, and a bonus upstairs living space added on the second floor. The Henson features a staircase situated away from the foyer for convenience and privacy, as well as a wonderful study or flex room, you decide how it's used! The kitchen is well-appointed with beautiful cabinetry, a large pantry, stainless steel appliances, and a built-in island with ample seating space. The entry from the garage has a large drop zone area conveniently located for coats and jackets. Enjoy the added convenience of this home's spacious laundry room located on the second floor. There is a FINISHED BASEMENT with plumbing rough-in for the future bathroom and a large storage area as well. Photos are representative and not the actual home. The finish colors in this home may be different. Model home will be open Monday thru Saturday 10:00 am to 5:00 pm. and Sunday 11:00 am to 5:00 pm.
Location
State PA
County Bucks
Area East Rockhill Twp (10112)
Zoning RES
Rooms
Other Rooms Dining Room, Kitchen, Study, Recreation Room, Storage Room, Bathroom 2
Basement Partially Finished, Sump Pump, Rough Bath Plumb, Windows
Interior
Hot Water Electric
Heating Central
Cooling Central A/C
Heat Source Natural Gas
Exterior
Parking Features Garage - Front Entry
Garage Spaces 2.0
Water Access N
Roof Type Other
Accessibility None
Total Parking Spaces 2
Garage Y
Building
Story 2
Foundation Concrete Perimeter, Other
Sewer Public Sewer
Water Public
Architectural Style Transitional
Level or Stories 2
Additional Building Above Grade, Below Grade
New Construction Y
Schools
High Schools Pennridge
School District Pennridge
Others
Senior Community No
Tax ID NO TAX RECORD
Ownership Fee Simple
SqFt Source Estimated
Special Listing Condition Standard
Read Less Info
Want to know what your home might be worth? Contact us for a FREE valuation!

Our team is ready to help you sell your home for the highest possible price ASAP

Bought with James E Hocker • Compass Pennsylvania, LLC
"My job is to find and attract mastery-based agents to the office, protect the culture, and make sure everyone is happy! "






