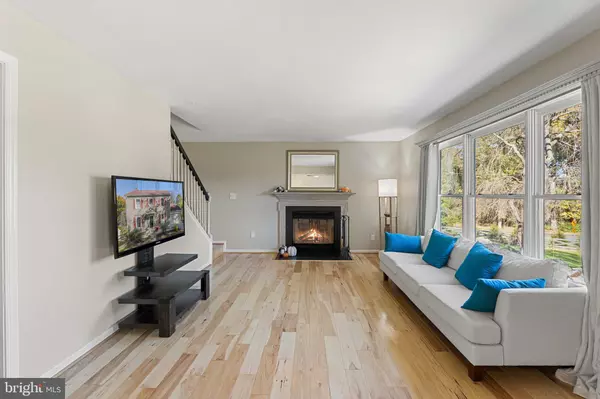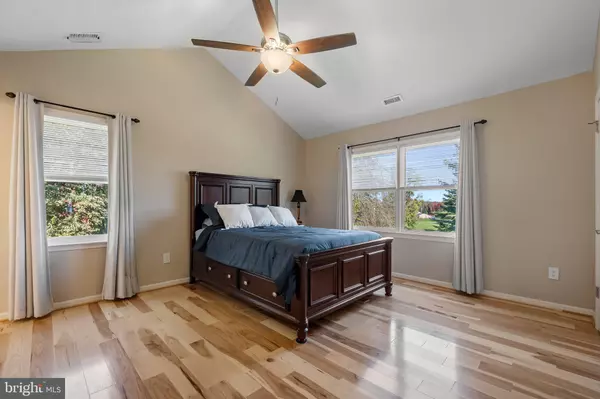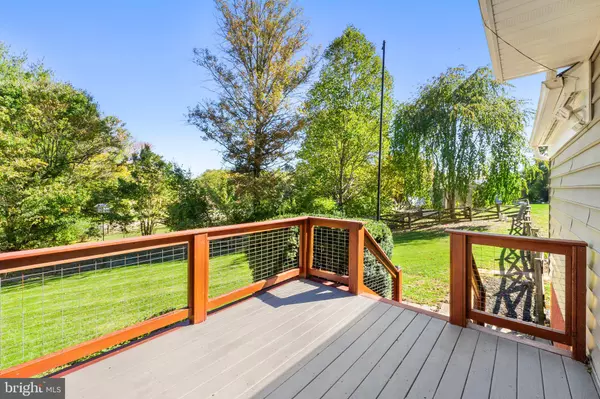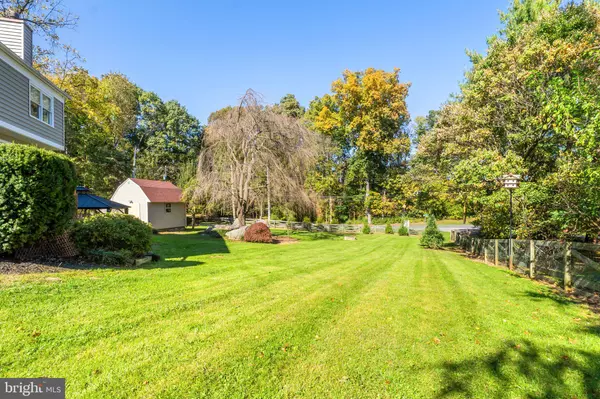$395,000
$395,000
For more information regarding the value of a property, please contact us for a free consultation.
3 Beds
3 Baths
2,040 SqFt
SOLD DATE : 12/20/2024
Key Details
Sold Price $395,000
Property Type Single Family Home
Sub Type Detached
Listing Status Sold
Purchase Type For Sale
Square Footage 2,040 sqft
Price per Sqft $193
Subdivision Spring Valley
MLS Listing ID WVJF2013898
Sold Date 12/20/24
Style Colonial
Bedrooms 3
Full Baths 2
Half Baths 1
HOA Fees $8/ann
HOA Y/N Y
Abv Grd Liv Area 1,710
Originating Board BRIGHT
Year Built 1991
Annual Tax Amount $1,031
Tax Year 2024
Lot Size 0.672 Acres
Acres 0.67
Property Description
Welcome to your beautifully updated retreat just outside downtown Charles Town! Nestled in a cul-de-sac on a stunning lot surrounded by mature landscaping, this home offers the perfect blend of convenience and serene privacy, set back from neighbors for a peaceful atmosphere.
Step inside to discover a wealth of updates, including a newer roof and gorgeous Hickory wood floors on the main level. Main level half bath is where you'll find your washer and dryer which offers convenience and can be hidden behind doors to keep them out of sight.
The open layout seamlessly connects the kitchen, dining, and living areas, creating an ideal space for entertaining. Enjoy al fresco dining on the deck, which overlooks a brick paver patio adorned with a metal pergola. The fully fenced yard provides a safe haven for relaxation or play and perfect for spending many nights gathered around the firepit.
Cozy up by beautiful wood-burning fireplace (gas logs conveyed to convert if wanted) in the living room or gather around the kitchen island with breakfast bar and SS appliances. Off of the kitchen you'll find the one car garage that is well insulated, has excellent LED lighting, climate controlled that even has its own mini split system which is perfect for a woodworker or mechanic and a 240V/15-amp circuit for a compressor or similar application!
Upstairs, the owner's suite is a true sanctuary, featuring those beautiful Hickory floors, a vaulted ceiling, a walk-in closet, and ensuite bath with a large shower. Two additional bedrooms share a full hall bath and showcase luxury vinyl plank flooring.
The partially finished basement offers additional living/storage space and direct access to the patio, complemented by a large shed/shop with loft for extra storage that also is hooked up to electric and has a working A/C along with a large workbench and separate power panel. There is also an auto-flushing whole house sediment filter and the well has a new pressure tank. This home is your perfect escape from the everyday hustle and bustle.
Location
State WV
County Jefferson
Zoning 101
Direction Southwest
Rooms
Other Rooms Living Room, Primary Bedroom, Bedroom 2, Bedroom 3, Kitchen, Basement, Primary Bathroom, Full Bath, Half Bath
Basement Connecting Stairway, Outside Entrance, Partially Finished, Rear Entrance, Walkout Level, Windows
Interior
Interior Features Ceiling Fan(s), Combination Kitchen/Dining, Kitchen - Island, Primary Bath(s), Bathroom - Tub Shower, Walk-in Closet(s), Window Treatments, Wood Floors, Water Treat System
Hot Water Electric
Heating Heat Pump(s)
Cooling Central A/C
Flooring Hardwood, Luxury Vinyl Plank, Vinyl, Ceramic Tile
Fireplaces Number 1
Fireplaces Type Wood, Mantel(s)
Equipment Dishwasher, Icemaker, Refrigerator, Stove, Stainless Steel Appliances, Dryer - Electric, Exhaust Fan, Oven/Range - Electric, Washer, Water Heater
Fireplace Y
Window Features Vinyl Clad
Appliance Dishwasher, Icemaker, Refrigerator, Stove, Stainless Steel Appliances, Dryer - Electric, Exhaust Fan, Oven/Range - Electric, Washer, Water Heater
Heat Source Electric
Laundry Main Floor, Washer In Unit, Dryer In Unit
Exterior
Exterior Feature Deck(s), Patio(s)
Parking Features Garage - Front Entry, Garage Door Opener, Inside Access
Garage Spaces 1.0
Fence Fully, Wood
Water Access N
View Garden/Lawn, Trees/Woods
Roof Type Architectural Shingle
Accessibility None
Porch Deck(s), Patio(s)
Attached Garage 1
Total Parking Spaces 1
Garage Y
Building
Lot Description Backs to Trees, Front Yard, Landscaping, No Thru Street, Rear Yard, SideYard(s), Trees/Wooded, Level, Sloping, Secluded
Story 3
Foundation Brick/Mortar
Sewer On Site Septic
Water Well
Architectural Style Colonial
Level or Stories 3
Additional Building Above Grade, Below Grade
Structure Type Cathedral Ceilings,Dry Wall
New Construction N
Schools
High Schools Washington
School District Jefferson County Schools
Others
Senior Community No
Tax ID 06 3B001700000000
Ownership Fee Simple
SqFt Source Assessor
Acceptable Financing Cash, Conventional, FHA, USDA, VA
Listing Terms Cash, Conventional, FHA, USDA, VA
Financing Cash,Conventional,FHA,USDA,VA
Special Listing Condition Standard
Read Less Info
Want to know what your home might be worth? Contact us for a FREE valuation!

Our team is ready to help you sell your home for the highest possible price ASAP

Bought with Dayna Marie Metz • Keller Williams Realty Centre
"My job is to find and attract mastery-based agents to the office, protect the culture, and make sure everyone is happy! "






