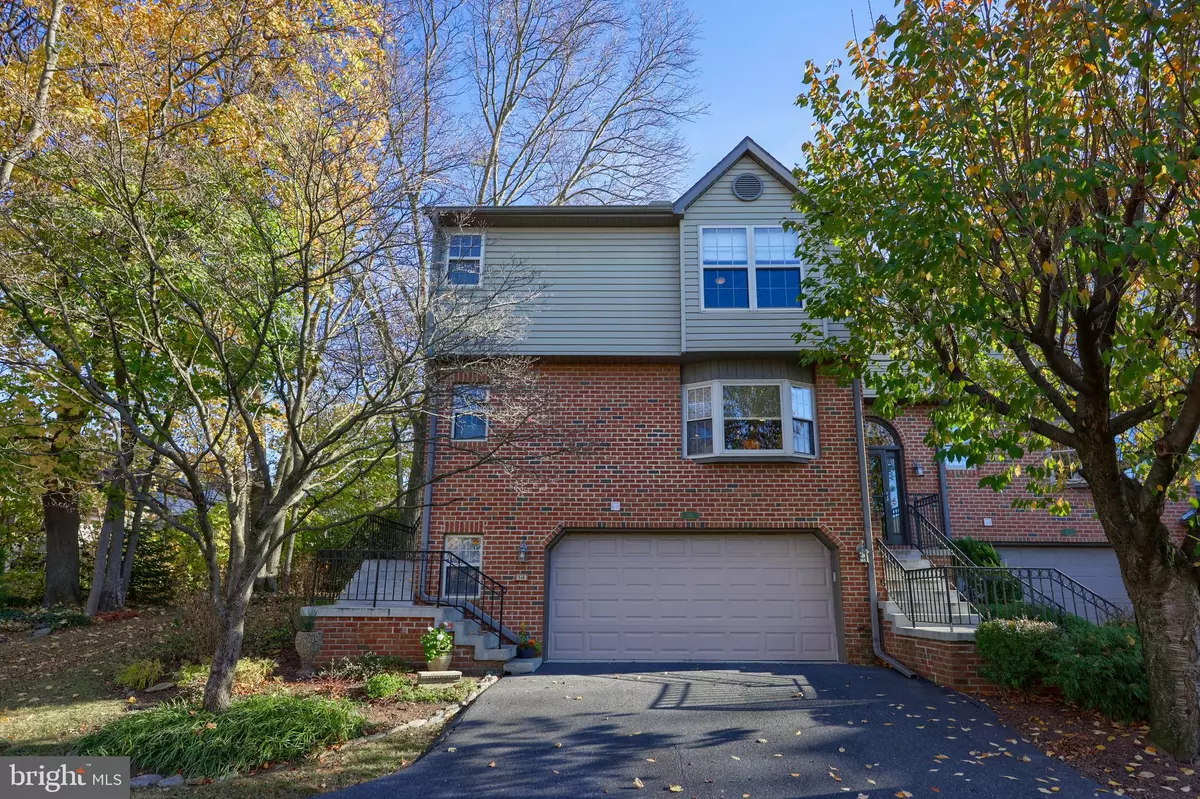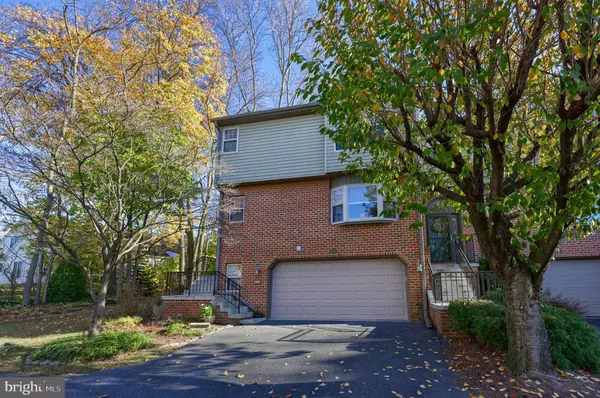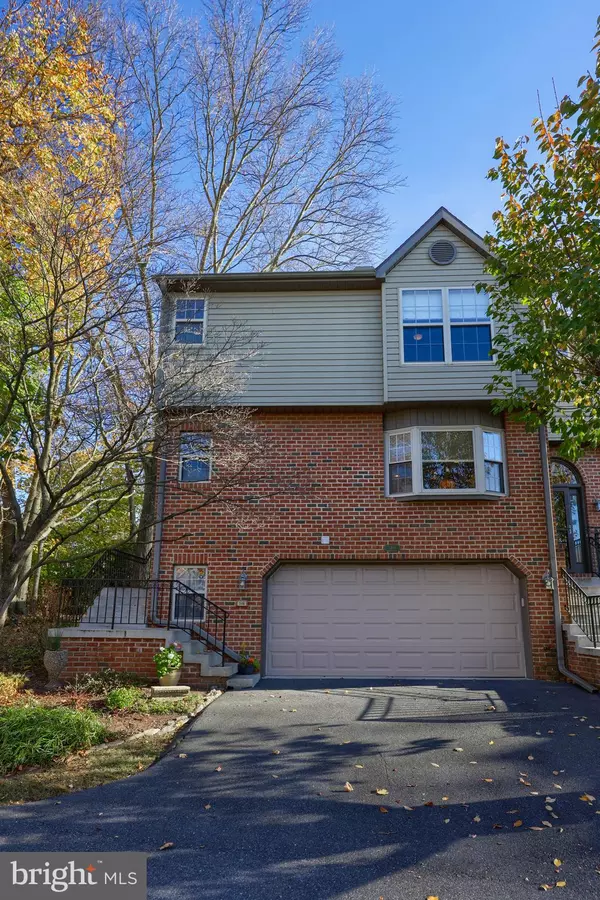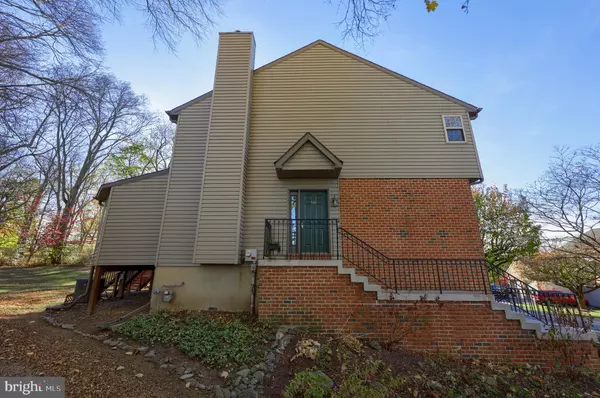$350,000
$350,000
For more information regarding the value of a property, please contact us for a free consultation.
2 Beds
2 Baths
1,800 SqFt
SOLD DATE : 12/27/2024
Key Details
Sold Price $350,000
Property Type Condo
Sub Type Condo/Co-op
Listing Status Sold
Purchase Type For Sale
Square Footage 1,800 sqft
Price per Sqft $194
Subdivision River Bend Park
MLS Listing ID PALA2060644
Sold Date 12/27/24
Style Contemporary,Traditional
Bedrooms 2
Full Baths 1
Half Baths 1
HOA Fees $220/mo
HOA Y/N Y
Abv Grd Liv Area 1,800
Originating Board BRIGHT
Year Built 1995
Annual Tax Amount $3,198
Tax Year 2024
Lot Dimensions 0.00 x 0.00
Property Description
Discover the perfect blend of privacy and natural beauty in this charming end unit nestled within River Bend Park. Surrounded by scenic views, this home offers an ideal escape for nature lovers and those seeking peace and relaxation. Step inside to find a spacious, thoughtfully designed interior with modern finishes and ample natural light. As you enter you will notice the open-concept high cathedral ceilings and beautifully crafted engineered hardwood floors with a living/dining room combination. Just beyond is the light-filled sunroom with extremely private views of the woods. There's a good chance you will spot deer roaming in your backyard. If the sun gets to be too much you can lower the motorized Solar Deck Shade for comfort. The deck just beyond the sunroom offers a space for peace and tranquility. A great spot for morning coffee, or grilling as it has a gas line on the deck for an easy grill setup. Back inside the open-concept living area flows seamlessly to a recently renovated kitchen equipped with updated appliances and sleek quartz countertops making it perfect for entertaining or quiet evenings at home. Just off of the kitchen is a convenient half bath. Upstairs you will find the open loft area with a large primary bedroom and bath. Both bedrooms provide walk-in closets with ample storage. The primary bath presents a double bowl vanity, a large garden tub, and a recently renovated walk-in shower with beautiful tilework. The basement houses a large oversized 2-car garage with an unfinished area in the back that houses an updated HVAC and water softening system. This room has 2 windows and could easily be finished into a living space. Overall the residence has been meticulously maintained, offers ample storage, an abundance of privacy, and multiple updates. Don't miss the opportunity to own a private retreat with all the benefits of River Bend Park at your doorstep!
Location
State PA
County Lancaster
Area West Lampeter Twp (10532)
Zoning RESIDENTIAL
Rooms
Other Rooms Living Room, Dining Room, Kitchen, Sun/Florida Room, Laundry, Loft, Other, Bathroom 2
Basement Garage Access, Daylight, Full, Windows
Interior
Interior Features Breakfast Area, Skylight(s), Bathroom - Stall Shower, Bathroom - Walk-In Shower, Carpet, Combination Dining/Living, Combination Kitchen/Dining, Floor Plan - Open, Kitchen - Eat-In, Kitchen - Table Space, Primary Bath(s), Upgraded Countertops, Walk-in Closet(s), Wood Floors
Hot Water Natural Gas
Heating Forced Air
Cooling Central A/C
Flooring Wood, Carpet, Vinyl
Fireplaces Number 1
Fireplaces Type Corner, Gas/Propane
Equipment Dryer, Refrigerator, Washer, Dishwasher, Built-In Microwave, Disposal, Oven/Range - Gas
Fireplace Y
Window Features Insulated,Screens
Appliance Dryer, Refrigerator, Washer, Dishwasher, Built-In Microwave, Disposal, Oven/Range - Gas
Heat Source Natural Gas
Laundry Main Floor
Exterior
Exterior Feature Deck(s)
Parking Features Basement Garage, Garage - Front Entry, Garage Door Opener, Oversized
Garage Spaces 4.0
Utilities Available Cable TV Available, Electric Available, Natural Gas Available, Phone Available, Sewer Available, Water Available
Amenities Available Gated Community, Common Grounds
Water Access N
View Trees/Woods
Roof Type Shingle
Accessibility None
Porch Deck(s)
Road Frontage Private
Attached Garage 2
Total Parking Spaces 4
Garage Y
Building
Story 2
Foundation Block
Sewer Public Sewer
Water Public
Architectural Style Contemporary, Traditional
Level or Stories 2
Additional Building Above Grade, Below Grade
Structure Type Cathedral Ceilings
New Construction N
Schools
High Schools Lampeter-Strasburg
School District Lampeter-Strasburg
Others
Pets Allowed Y
HOA Fee Include Ext Bldg Maint,Lawn Maintenance,Snow Removal,Trash,Water
Senior Community No
Tax ID 320-10517-1-0146
Ownership Fee Simple
SqFt Source Estimated
Security Features Smoke Detector
Acceptable Financing Conventional, FHA, VA, Cash
Listing Terms Conventional, FHA, VA, Cash
Financing Conventional,FHA,VA,Cash
Special Listing Condition Standard
Pets Allowed Number Limit
Read Less Info
Want to know what your home might be worth? Contact us for a FREE valuation!

Our team is ready to help you sell your home for the highest possible price ASAP

Bought with Jason S. Burkholder • Hometown Property Sales
"My job is to find and attract mastery-based agents to the office, protect the culture, and make sure everyone is happy! "






