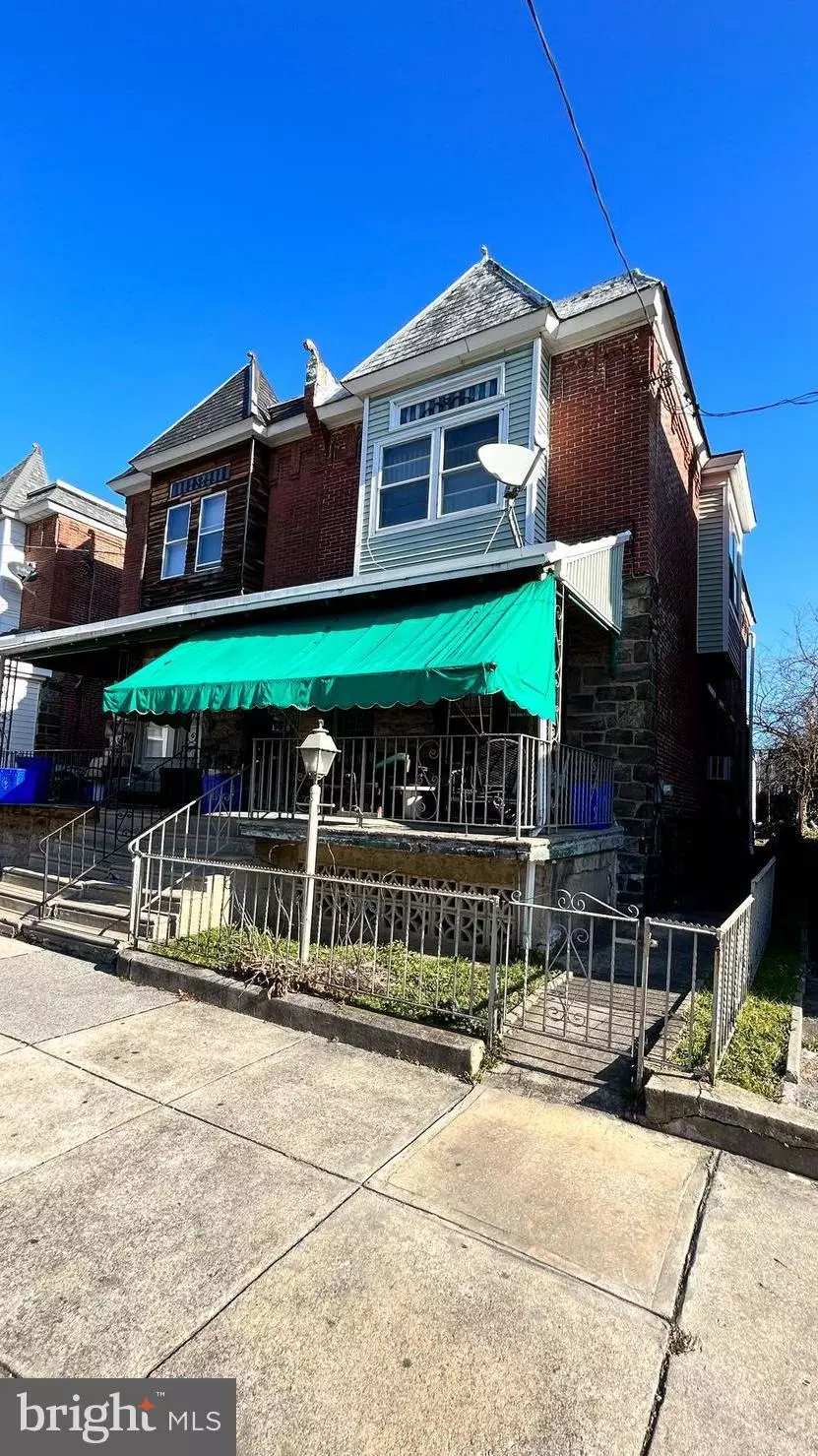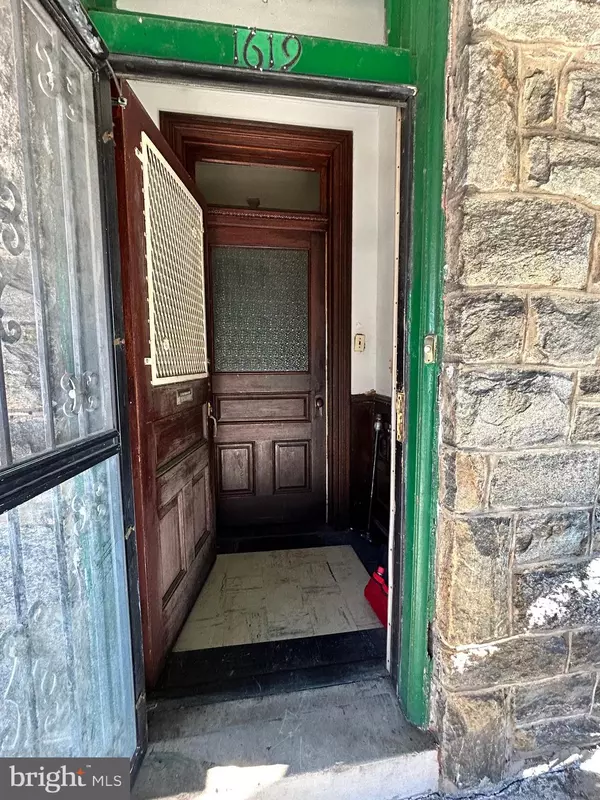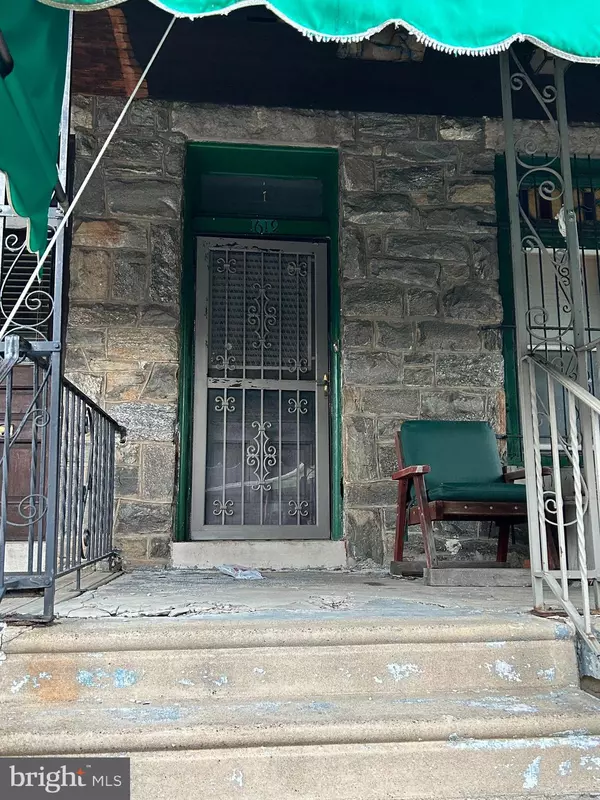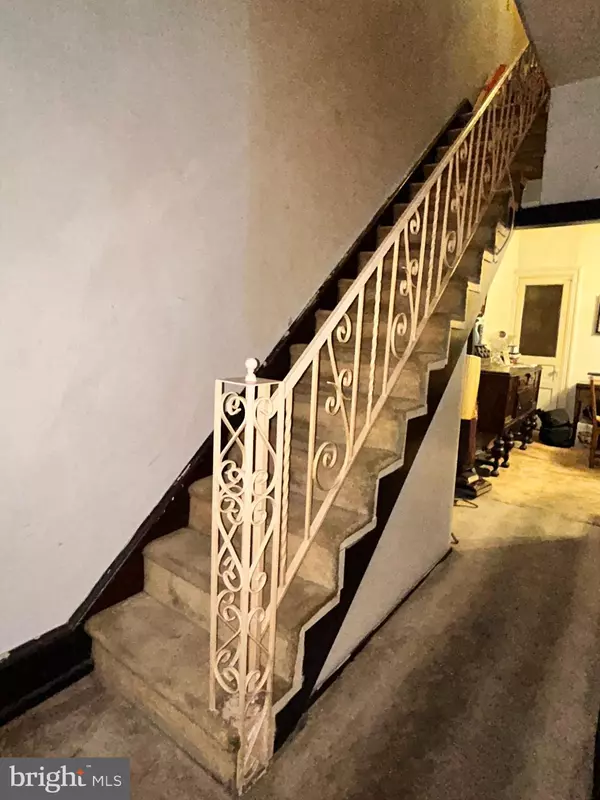$110,000
$150,000
26.7%For more information regarding the value of a property, please contact us for a free consultation.
4 Beds
2 Baths
1,504 SqFt
SOLD DATE : 12/27/2024
Key Details
Sold Price $110,000
Property Type Single Family Home
Sub Type Twin/Semi-Detached
Listing Status Sold
Purchase Type For Sale
Square Footage 1,504 sqft
Price per Sqft $73
Subdivision Overbrook
MLS Listing ID PAPH2292736
Sold Date 12/27/24
Style Straight Thru
Bedrooms 4
Full Baths 2
HOA Y/N N
Abv Grd Liv Area 1,504
Originating Board BRIGHT
Year Built 1915
Annual Tax Amount $1,079
Tax Year 2024
Lot Size 2,200 Sqft
Acres 0.05
Lot Dimensions 22.00 x 100.00
Property Description
**NEW Price Improvement** Come see this spacious 4 bed, 1.5 bath, attached twin waiting to be restored in the Overbrook section of West Philadelphia between Lancaster and Lansdowne Avenue, which has convenient shopping, a variety of restaurants, several schools including St. Joseph's University, and entertainment. This home is situated close to public transportation, parks, and local playgrounds all within a short distance. Upon entrance you are embraced in a foyer with a staircase to the second floor, with the living room on right hand side. Straight down the hall is the dining room that connects to the kitchen with access to the basement, laundry area, and unfinished bathroom by the rear entrance.
Upstairs has two hall closets, one full bath and 4 total bedrooms.
Throughout the first floor there is original woodwork on the floors and windows, and one of a kind faux fireplaces, with built in shelving, that emits the heat in the living room and in the dining room which adds unique charm to the home. There is also original hardwood flooring under the carpeting.
Property is being sold as is.
Seller Home Warranty Included. Contact listing agent with any questions! Ask me how you can get up to $10,000 towards your purchase through the Pathway to Prosperity Opportunity through Prosperity Home Loans!
Location
State PA
County Philadelphia
Area 19131 (19131)
Zoning RSA5
Rooms
Basement Full
Main Level Bedrooms 4
Interior
Hot Water Natural Gas
Heating Forced Air
Cooling None
Fireplace N
Heat Source Oil
Laundry Has Laundry
Exterior
Water Access N
Accessibility 2+ Access Exits
Garage N
Building
Story 2
Foundation Concrete Perimeter, Brick/Mortar
Sewer Public Sewer
Water Public
Architectural Style Straight Thru
Level or Stories 2
Additional Building Above Grade, Below Grade
New Construction N
Schools
School District The School District Of Philadelphia
Others
Pets Allowed Y
Senior Community No
Tax ID 041308300
Ownership Fee Simple
SqFt Source Assessor
Acceptable Financing Cash, Conventional, FHA 203(k)
Listing Terms Cash, Conventional, FHA 203(k)
Financing Cash,Conventional,FHA 203(k)
Special Listing Condition Standard
Pets Allowed No Pet Restrictions
Read Less Info
Want to know what your home might be worth? Contact us for a FREE valuation!

Our team is ready to help you sell your home for the highest possible price ASAP

Bought with Alexander Frederick • KW Empower
"My job is to find and attract mastery-based agents to the office, protect the culture, and make sure everyone is happy! "






