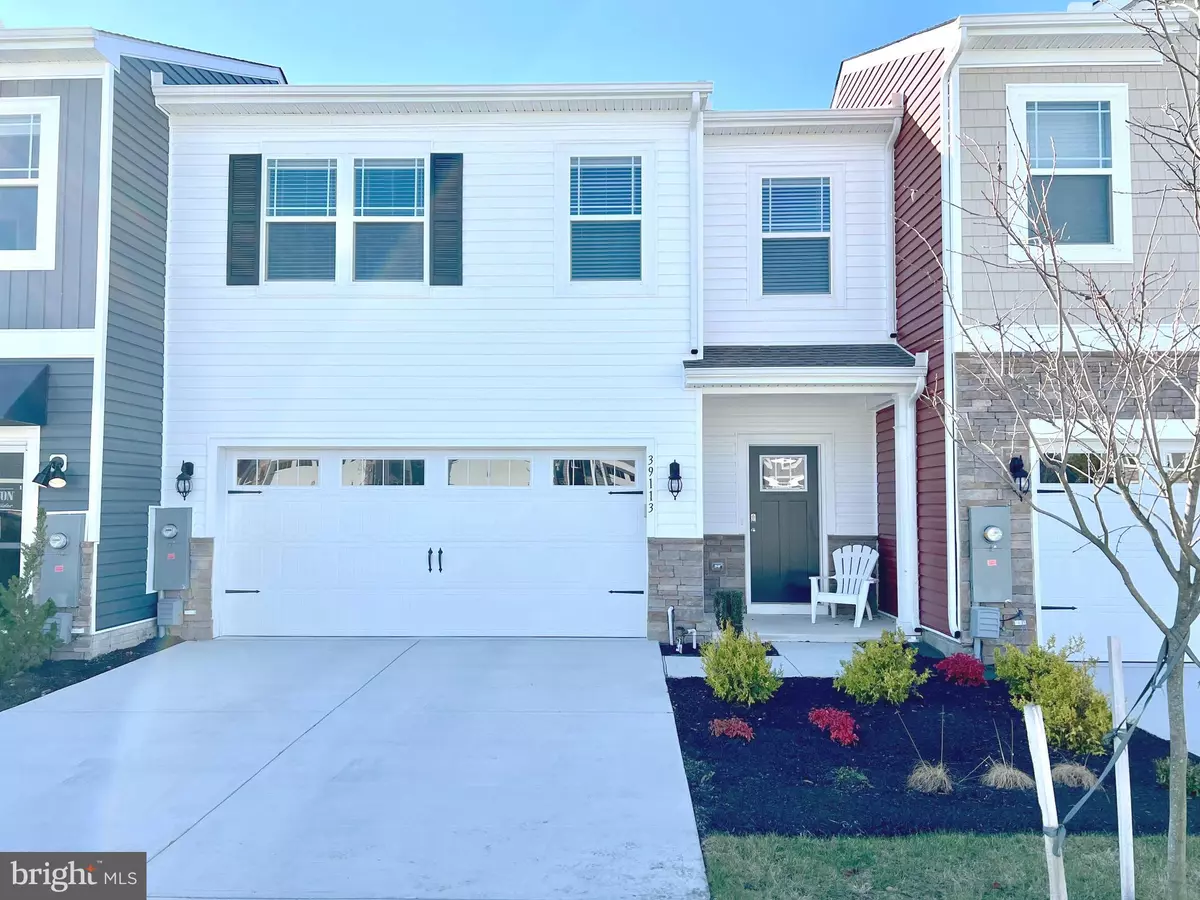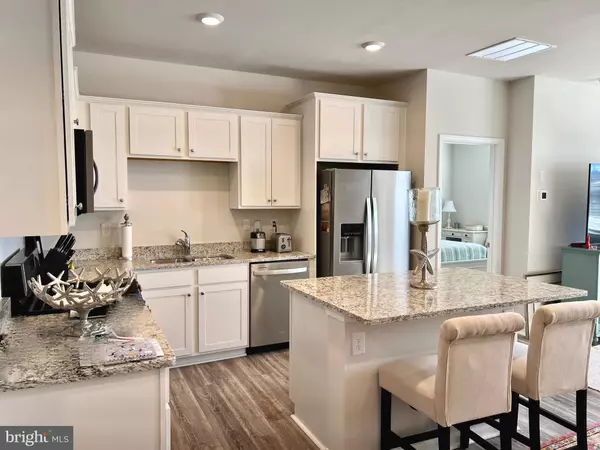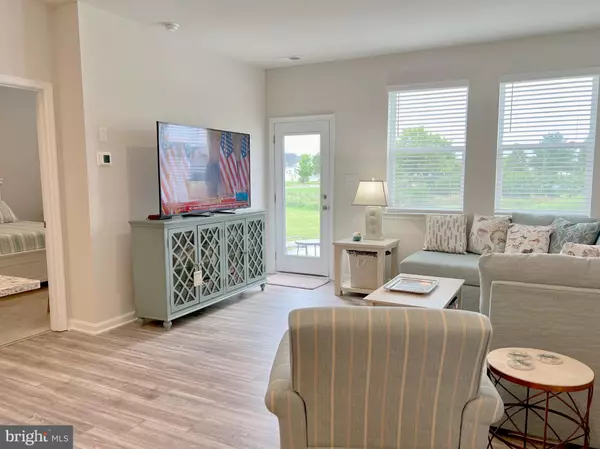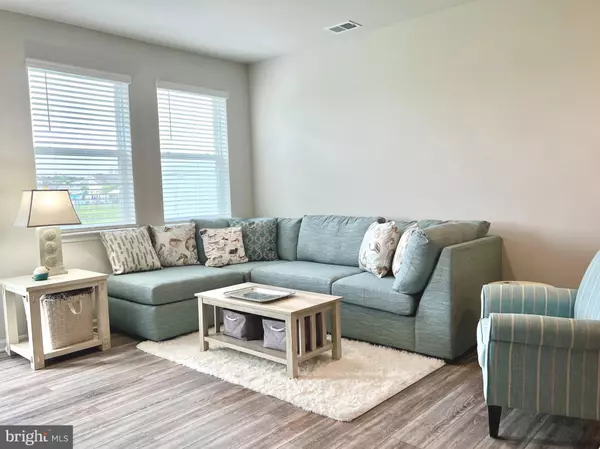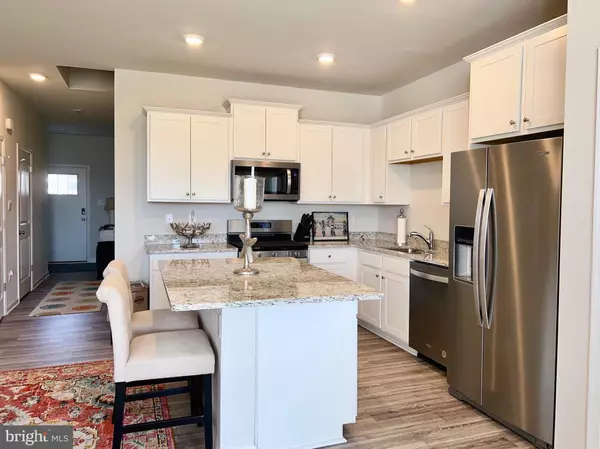$355,000
$360,000
1.4%For more information regarding the value of a property, please contact us for a free consultation.
3 Beds
3 Baths
1,676 SqFt
SOLD DATE : 12/27/2024
Key Details
Sold Price $355,000
Property Type Townhouse
Sub Type Interior Row/Townhouse
Listing Status Sold
Purchase Type For Sale
Square Footage 1,676 sqft
Price per Sqft $211
Subdivision Millville By The Sea
MLS Listing ID DESU2059174
Sold Date 12/27/24
Style Contemporary
Bedrooms 3
Full Baths 2
Half Baths 1
HOA Fees $263/mo
HOA Y/N Y
Abv Grd Liv Area 1,676
Originating Board BRIGHT
Year Built 2023
Annual Tax Amount $2,541
Tax Year 2023
Lot Size 4,078 Sqft
Acres 0.09
Lot Dimensions 0.00 x 0.00
Property Description
HUGE PRICE REDUCTION! An Outstanding location for this 3 Bedroom, 2.5 Bath, 16 month old Brentwood model home. This lot is amongst the largest lake front spaces in Schooner Cove with easy access to the Lifestyle Complex. The home features an Open Floor Plan with 1st Floor Owner Suite and is in Mint Condition! Upgrades include energy efficient stainless appliances, gas range and granite in the kitchen. Smart Home® package, Tankless water heater, with landscaped and irrigated lawn. Millville By The Sea is a resort-style community with a lakeside Lifestyle Complex including: A Pool with splash zones and volleyball, a Clubhouse with kitchen, bar, fireplace, pool table, and TVs. A Separate Fitness Center. Pickleball and Bocce Courts, a Crab Shack and Kayak launch as well as a seasonal weekend Beach Shuttle. This waterfront find is the perfect resort style living.
Location
State DE
County Sussex
Area Baltimore Hundred (31001)
Zoning MPC
Direction Northeast
Rooms
Other Rooms Laundry
Main Level Bedrooms 1
Interior
Interior Features Carpet, Entry Level Bedroom, Floor Plan - Open, Kitchen - Eat-In, Pantry, Primary Bath(s), Recessed Lighting, Bathroom - Stall Shower, Bathroom - Tub Shower, Upgraded Countertops, Walk-in Closet(s), Window Treatments
Hot Water Tankless, Natural Gas
Cooling Central A/C
Flooring Luxury Vinyl Plank, Carpet
Equipment Dishwasher, Disposal, Dryer - Electric, Energy Efficient Appliances, Microwave, Oven/Range - Gas, Refrigerator, Stainless Steel Appliances, Washer, Water Heater - Tankless
Furnishings No
Fireplace N
Appliance Dishwasher, Disposal, Dryer - Electric, Energy Efficient Appliances, Microwave, Oven/Range - Gas, Refrigerator, Stainless Steel Appliances, Washer, Water Heater - Tankless
Heat Source Natural Gas
Laundry Dryer In Unit, Washer In Unit, Upper Floor
Exterior
Exterior Feature Patio(s)
Parking Features Garage - Front Entry, Inside Access, Garage Door Opener
Garage Spaces 4.0
Amenities Available Common Grounds, Club House, Jog/Walk Path, Lake, Pier/Dock, Pool - Outdoor, Tot Lots/Playground, Transportation Service
Water Access N
View Pond
Roof Type Architectural Shingle
Accessibility 2+ Access Exits
Porch Patio(s)
Attached Garage 2
Total Parking Spaces 4
Garage Y
Building
Lot Description Backs - Open Common Area, Pond, Poolside
Story 2
Foundation Slab
Sewer Public Sewer
Water Public
Architectural Style Contemporary
Level or Stories 2
Additional Building Above Grade, Below Grade
Structure Type 9'+ Ceilings,Dry Wall
New Construction N
Schools
Elementary Schools Lord Baltimore
Middle Schools Selbyville
High Schools Indian River
School District Indian River
Others
Pets Allowed Y
HOA Fee Include Common Area Maintenance,Lawn Maintenance,Snow Removal,Trash
Senior Community No
Tax ID 134-12.00-4261.00
Ownership Fee Simple
SqFt Source Estimated
Acceptable Financing Cash, Conventional, FHA, VA, USDA
Listing Terms Cash, Conventional, FHA, VA, USDA
Financing Cash,Conventional,FHA,VA,USDA
Special Listing Condition Standard
Pets Allowed Cats OK, Dogs OK
Read Less Info
Want to know what your home might be worth? Contact us for a FREE valuation!

Our team is ready to help you sell your home for the highest possible price ASAP

Bought with Christine M Lombardi • Northrop Realty
"My job is to find and attract mastery-based agents to the office, protect the culture, and make sure everyone is happy! "

