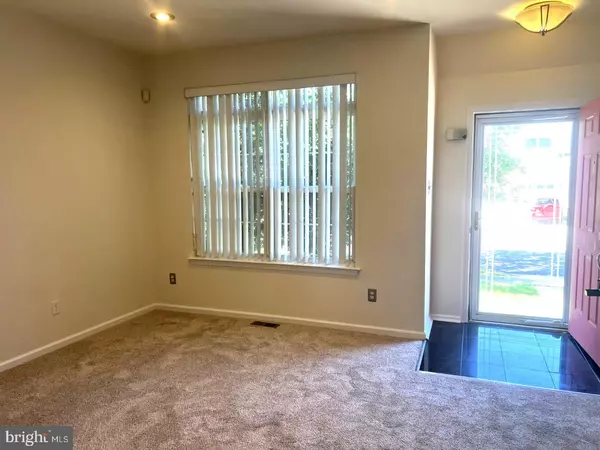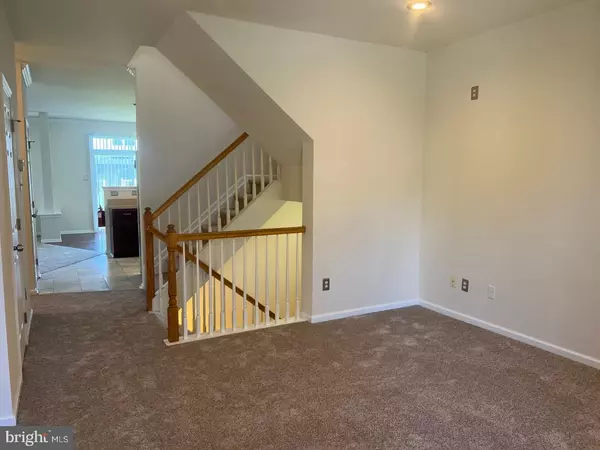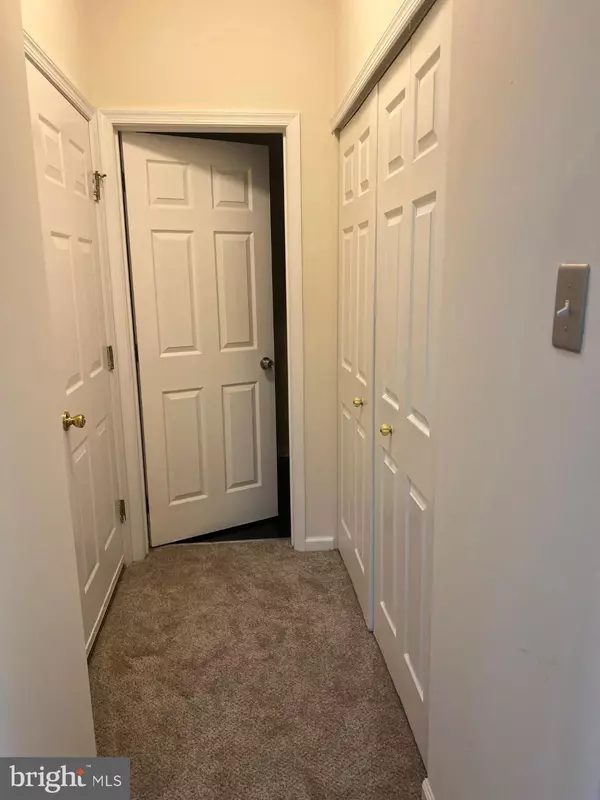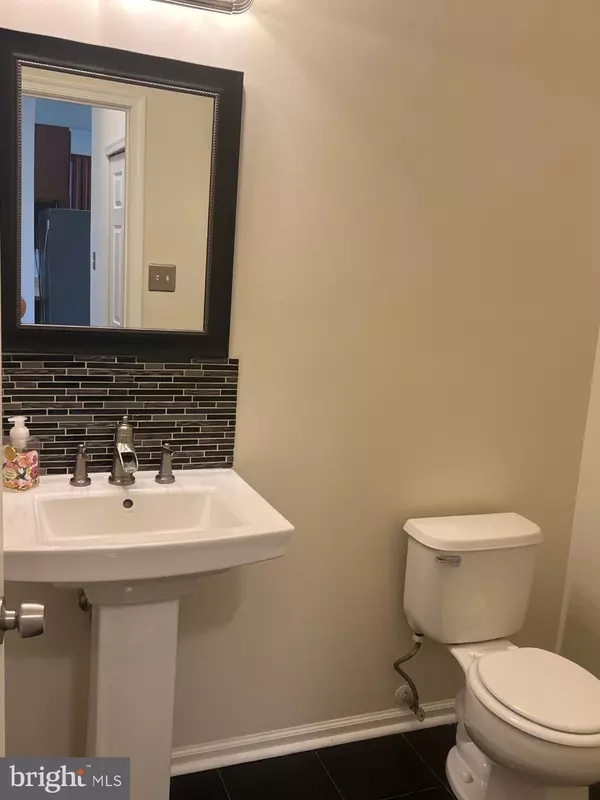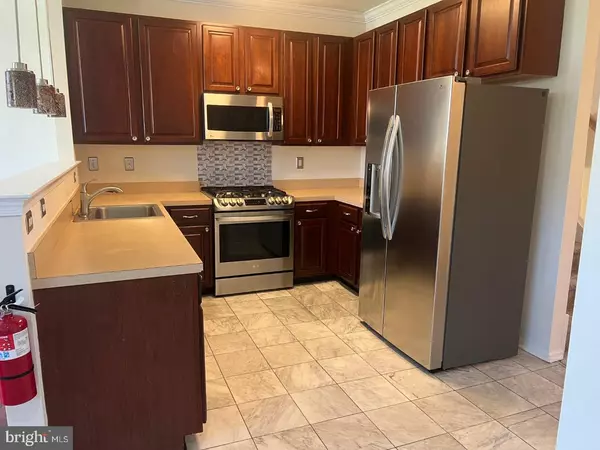$327,000
$335,000
2.4%For more information regarding the value of a property, please contact us for a free consultation.
3 Beds
3 Baths
1,798 SqFt
SOLD DATE : 11/29/2024
Key Details
Sold Price $327,000
Property Type Condo
Sub Type Condo/Co-op
Listing Status Sold
Purchase Type For Sale
Square Footage 1,798 sqft
Price per Sqft $181
Subdivision Victoria Crossing
MLS Listing ID NJAC2013946
Sold Date 11/29/24
Style Victorian
Bedrooms 3
Full Baths 2
Half Baths 1
Condo Fees $335/qua
HOA Y/N N
Abv Grd Liv Area 1,798
Originating Board BRIGHT
Year Built 2004
Annual Tax Amount $6,163
Tax Year 2023
Lot Size 5,959 Sqft
Acres 0.14
Lot Dimensions 59x101
Property Description
New to the market, this Victoria Crossing Twin Home is ready for a quick closing! This is a 3 Bedroom, 2 ½ Bath, 1798 sq. ft. home built in 2004. A facelift was just completed with all new carpeting throughout main living areas, bedrooms and stairways, as well as a full repainting of all walls, doors and trim. The home offers neutral colors throughout, so it will be easy to move your furnishings in and make it your own. The front door entry has marble flooring. There is Brazilian Cherry hardwood that enhances the appearance of the Dining Room. The Kitchen offers less than 5-year-old stainless appliances including a 5-burner slide in Gas Stove, a Refrigerator with a bottom freezer, Dishwasher and Range top Microwave and marble flooring with an accent of gray. The Laundy closet is on the main floor between the kitchen and garage entry and has a full-size Washer/Dryer. The Half Bath is in the main floor hall right inside the garage entry. The Owner bedroom is an oversized ensuite with a large walk-in closet that has a custom closet organizer installed. The Owner Bath has a dual vanity, walk in shower and soaking tub. Bedroom 2 & 3 are both generously sized, and each have built in closet shelving. The upstairs Hall Bath has a vanity and sub shower combination and its own linen closet. All of the main living areas in this home are finished off with recessed lighting. The basement has one finished room that is perfect for a home office or gym and the larger unfinished room is ready for the new owner to use it for storage or to transform it into whatever is needed for their individual family circumstances. All in all, this home boasts generous living space and comfort for its new residents and has been well maintained by the owners. Showings will begin on Saturday 8/31 as the house is being cleaned thoroughly on Friday. Landscaping clean-up is also on the schedule, as well as an adjustment to the automatic garage door opener. In the meantime, hold the wall control button to operate the door until it is adjusted.
Location
State NJ
County Atlantic
Area Hamilton Twp (20112)
Zoning GA-I
Rooms
Other Rooms Living Room, Dining Room, Primary Bedroom, Bedroom 2, Bedroom 3, Family Room
Basement Poured Concrete
Interior
Hot Water Natural Gas
Heating Forced Air
Cooling Central A/C
Fireplaces Number 1
Fireplaces Type Gas/Propane
Fireplace Y
Heat Source Natural Gas
Exterior
Parking Features Garage - Front Entry
Garage Spaces 1.0
Water Access N
Accessibility 2+ Access Exits
Attached Garage 1
Total Parking Spaces 1
Garage Y
Building
Story 2
Foundation Concrete Perimeter
Sewer Public Sewer
Water Public
Architectural Style Victorian
Level or Stories 2
Additional Building Above Grade, Below Grade
New Construction N
Schools
School District Hamilton Township
Others
Pets Allowed Y
Senior Community No
Tax ID 12-01132 13-00064-C0001
Ownership Fee Simple
SqFt Source Estimated
Special Listing Condition Standard
Pets Allowed No Pet Restrictions
Read Less Info
Want to know what your home might be worth? Contact us for a FREE valuation!

Our team is ready to help you sell your home for the highest possible price ASAP

Bought with Leshea S Mobley • Real Broker, LLC
"My job is to find and attract mastery-based agents to the office, protect the culture, and make sure everyone is happy! "


