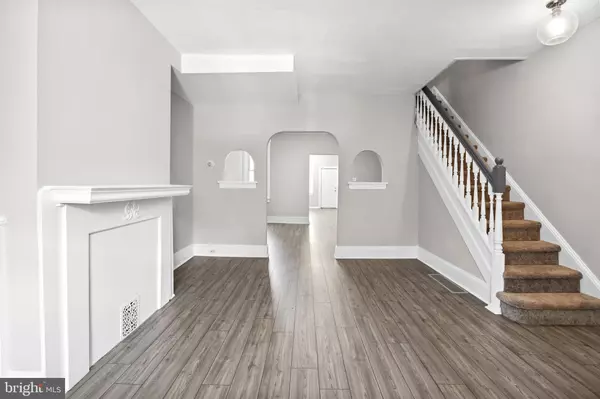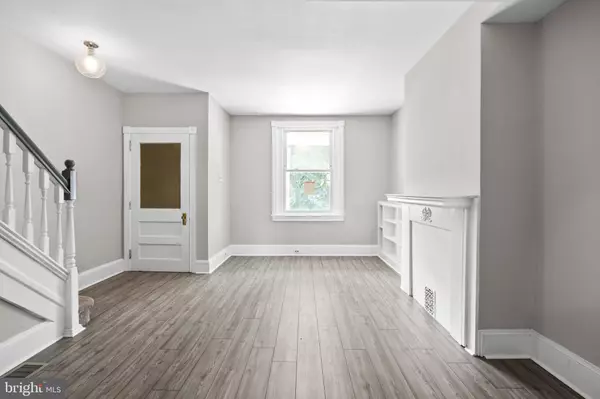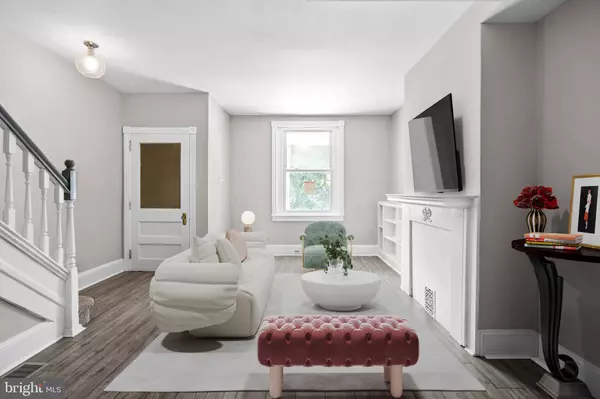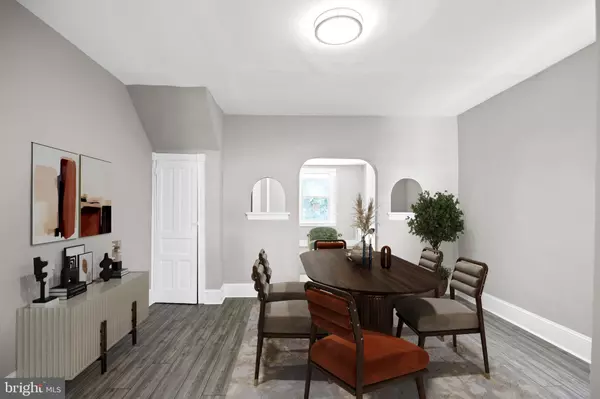$235,000
$225,000
4.4%For more information regarding the value of a property, please contact us for a free consultation.
4 Beds
1 Bath
1,282 SqFt
SOLD DATE : 12/30/2024
Key Details
Sold Price $235,000
Property Type Townhouse
Sub Type End of Row/Townhouse
Listing Status Sold
Purchase Type For Sale
Square Footage 1,282 sqft
Price per Sqft $183
Subdivision Mt Airy (West)
MLS Listing ID PAPH2378446
Sold Date 12/30/24
Style AirLite
Bedrooms 4
Full Baths 1
HOA Y/N N
Abv Grd Liv Area 1,282
Originating Board BRIGHT
Year Built 1926
Annual Tax Amount $1,927
Tax Year 2024
Lot Size 1,035 Sqft
Acres 0.02
Lot Dimensions 16.00 x 67.00
Property Description
Welcome to 81 W. Weaver St. Located in the beautiful and historic West Mt. Airy Section of Philadelphia. This abode features 4 bedrooms, 1 Bath and over 1,200 Sq ft of living space. As you navigate to this property you will find yourself immersed in the charm and beauty of West Mt. Airy. The 19119 housing market is very competitive, with the median sale price of $450,000.00 just last month. This data point makes this home a steal that is sure to gain impressive values because of its location. This home is situated just off of Germantown ave where you are close to lots of shops, eateries, libraries, parks, grocery stores and minutes from the trails of Lincoln drive. Take ownership of this refinished home, priced to sell quickly and reap the benefits of increasing equity within this sought after zip code. Schedule your tour ASAP! You don't want to miss out on such a great deal! Your new home in West Mt. Airy awaits you!
Location
State PA
County Philadelphia
Area 19119 (19119)
Zoning RSA5
Rooms
Basement Interior Access, Unfinished
Interior
Interior Features Dining Area, Floor Plan - Traditional, Formal/Separate Dining Room, Kitchen - Galley, Upgraded Countertops
Hot Water 60+ Gallon Tank
Heating Hot Water
Cooling None
Equipment Stainless Steel Appliances, Built-In Microwave, Built-In Range, Dishwasher, Oven/Range - Gas, Refrigerator
Fireplace N
Appliance Stainless Steel Appliances, Built-In Microwave, Built-In Range, Dishwasher, Oven/Range - Gas, Refrigerator
Heat Source Other
Exterior
Water Access N
Accessibility None
Garage N
Building
Story 2
Foundation Concrete Perimeter
Sewer Public Sewer
Water Public
Architectural Style AirLite
Level or Stories 2
Additional Building Above Grade, Below Grade
New Construction N
Schools
School District The School District Of Philadelphia
Others
Pets Allowed Y
Senior Community No
Tax ID 223026300
Ownership Fee Simple
SqFt Source Assessor
Acceptable Financing Cash, FHA, Conventional, VA
Listing Terms Cash, FHA, Conventional, VA
Financing Cash,FHA,Conventional,VA
Special Listing Condition Standard
Pets Allowed No Pet Restrictions
Read Less Info
Want to know what your home might be worth? Contact us for a FREE valuation!

Our team is ready to help you sell your home for the highest possible price ASAP

Bought with Brian l Stafford • Keller Williams Real Estate - West Chester
"My job is to find and attract mastery-based agents to the office, protect the culture, and make sure everyone is happy! "






