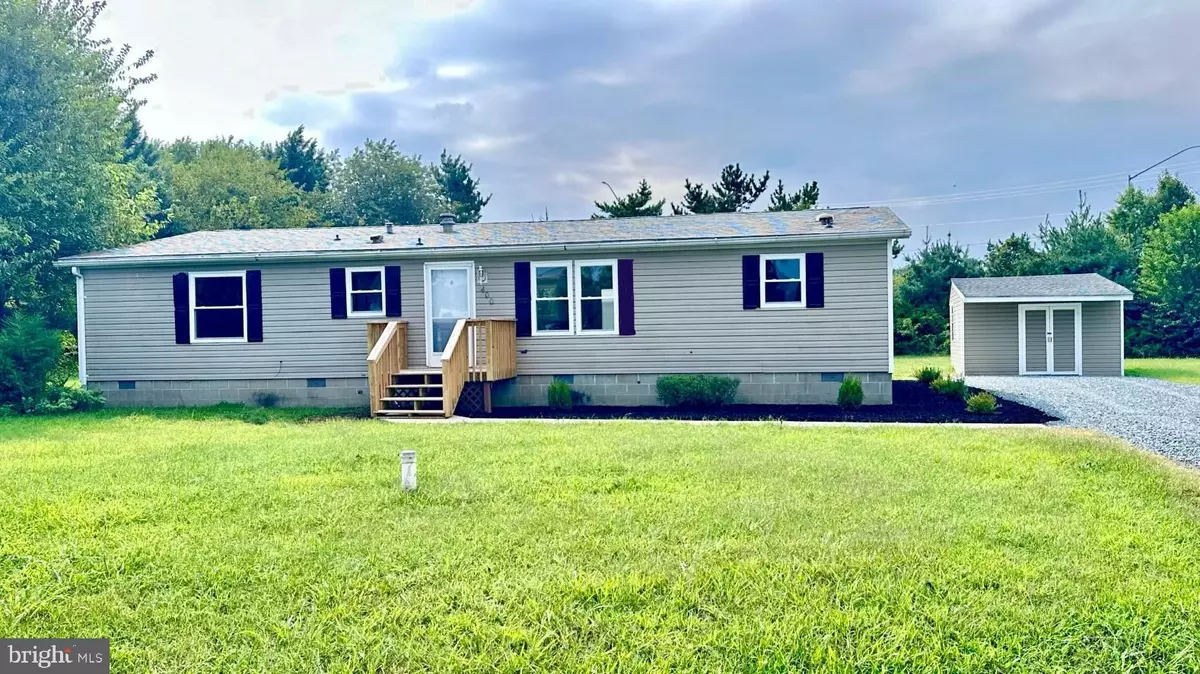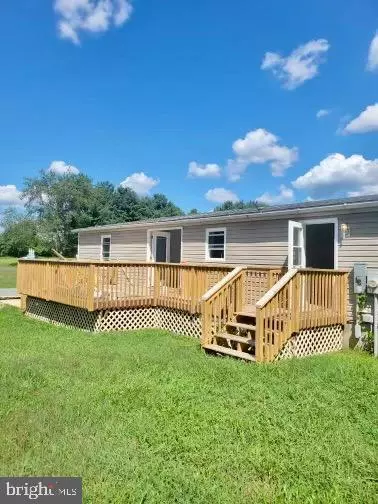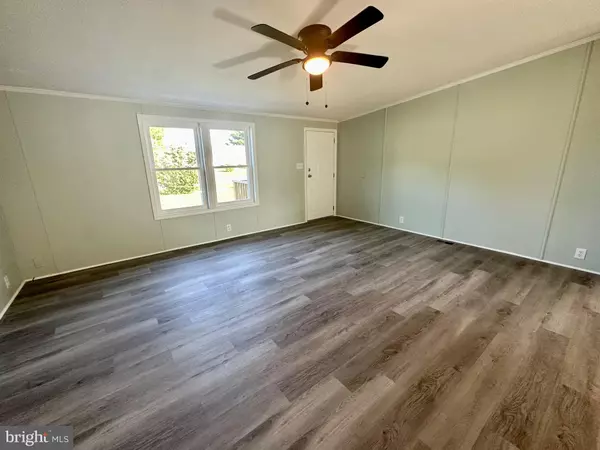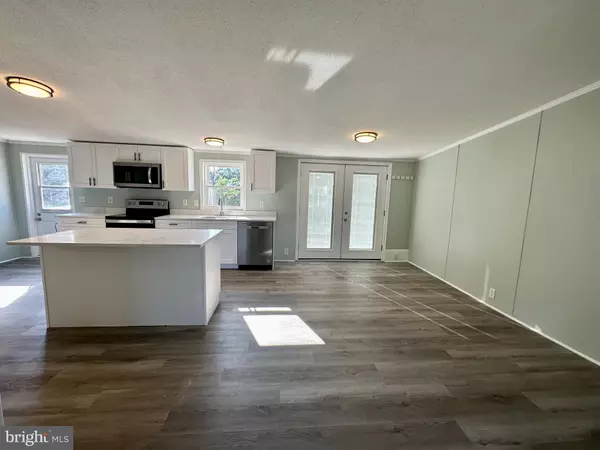$290,000
$299,900
3.3%For more information regarding the value of a property, please contact us for a free consultation.
3 Beds
2 Baths
1,792 SqFt
SOLD DATE : 10/09/2024
Key Details
Sold Price $290,000
Property Type Manufactured Home
Sub Type Manufactured
Listing Status Sold
Purchase Type For Sale
Square Footage 1,792 sqft
Price per Sqft $161
Subdivision Unicorn Manor
MLS Listing ID MDQA2010754
Sold Date 10/09/24
Style Ranch/Rambler
Bedrooms 3
Full Baths 2
HOA Y/N N
Abv Grd Liv Area 1,792
Originating Board BRIGHT
Year Built 1997
Annual Tax Amount $1,662
Tax Year 2024
Lot Size 0.810 Acres
Acres 0.81
Property Description
Welcome to your dream home at 400 Legion Rd, where modern comfort meets serene living!
This beautifully renovated 3-bedroom, 2-bathroom home spans 1,792 sq. ft. and is nestled on a spacious
.81-acre lot, offering plenty of room to enjoy the great outdoors.
Step inside and be greeted by stunning new luxury vinyl plank flooring that flows seamlessly throughout the home, providing a stylish and durable appearance. The entire house has been freshly painted, creating a bright and inviting atmosphere. The heart of the home is the kitchen, featuring brand-new stainless-steel appliances that make cooking a joy.
Energy efficiency and comfort were top priorities with installing new Windows, a brand-new HVAC system, and a new Hot Water Heater, ensuring that your home is as comfortable as it is stylish.
Outside, you will find a new Back Deck, perfect for relaxing with your morning coffee or entertaining guests. The large, renovated Shed offers ample storage.
Do not miss this opportunity to own a beautifully updated home with all the modern amenities you need, set on a peaceful, expansive lot.
Schedule a showing today and make 400 Legion Rd your forever home!
Location
State MD
County Queen Annes
Zoning NC-20
Rooms
Main Level Bedrooms 3
Interior
Interior Features Dining Area
Hot Water Electric
Heating Heat Pump - Electric BackUp
Cooling Central A/C, Heat Pump(s)
Flooring Luxury Vinyl Tile
Fireplace N
Heat Source Electric
Exterior
Water Access N
Accessibility None
Garage N
Building
Story 1
Foundation Crawl Space
Sewer Septic Exists
Water Well
Architectural Style Ranch/Rambler
Level or Stories 1
Additional Building Above Grade
New Construction N
Schools
Elementary Schools Call School Board
Middle Schools Call School Board
High Schools Call School Board
School District Queen Anne'S County Public Schools
Others
Senior Community No
Tax ID 1807016301
Ownership Fee Simple
SqFt Source Estimated
Special Listing Condition Standard
Read Less Info
Want to know what your home might be worth? Contact us for a FREE valuation!

Our team is ready to help you sell your home for the highest possible price ASAP

Bought with Erin Anderson • Chesapeake Real Estate Associates, LLC
"My job is to find and attract mastery-based agents to the office, protect the culture, and make sure everyone is happy! "






