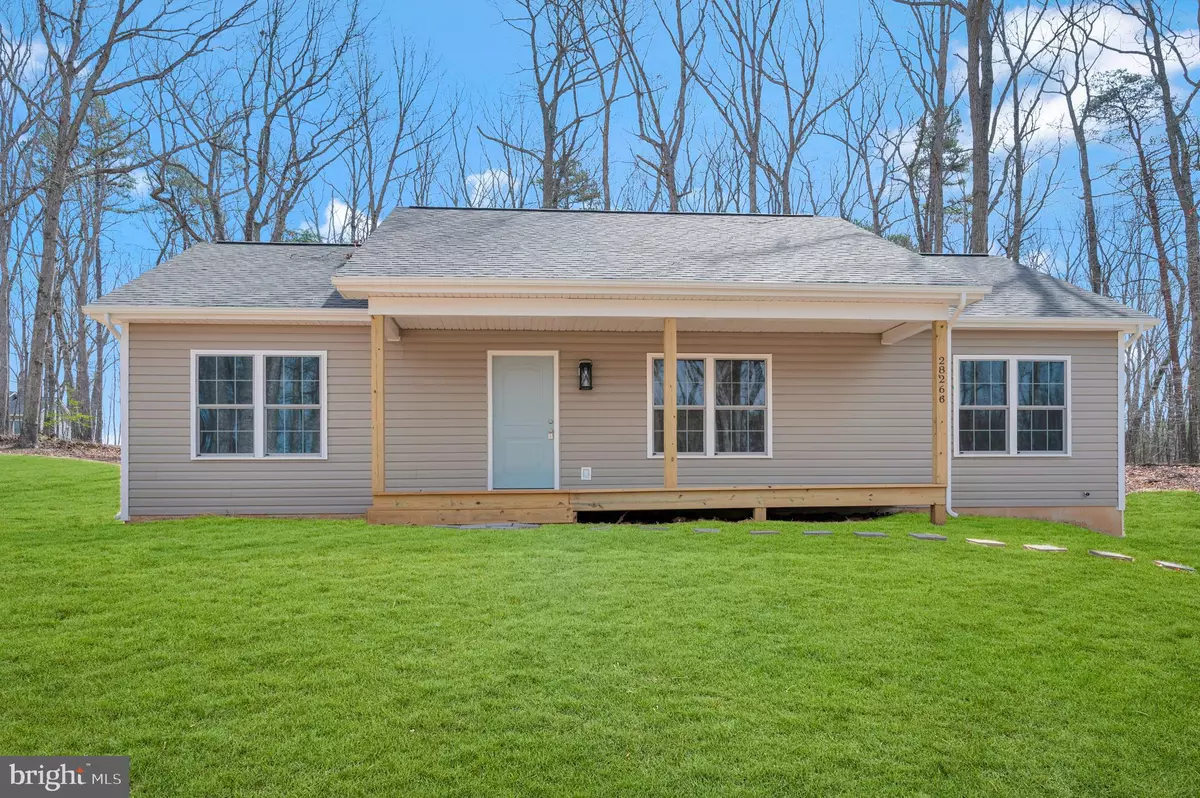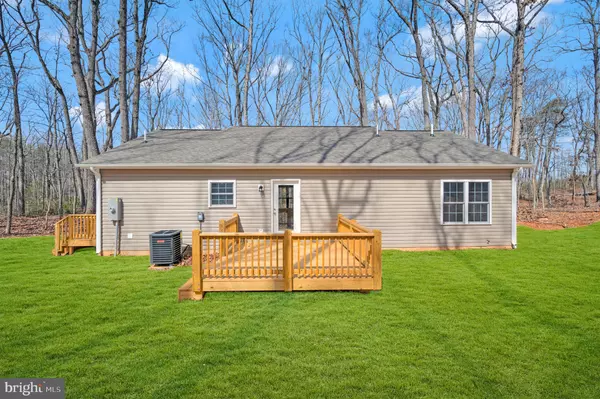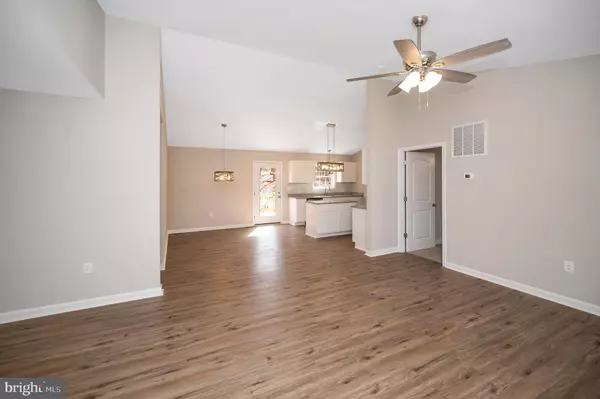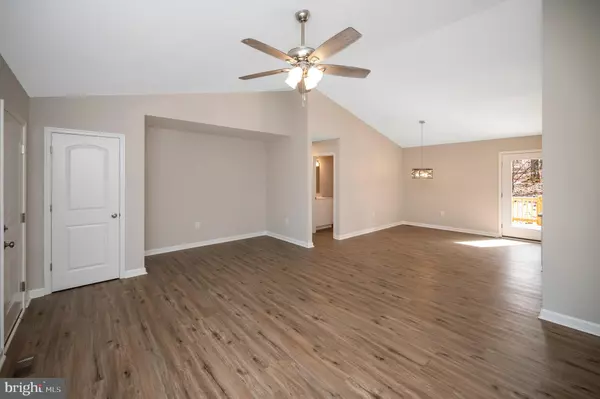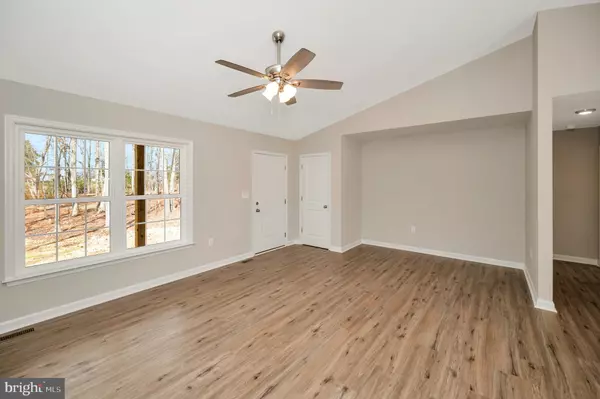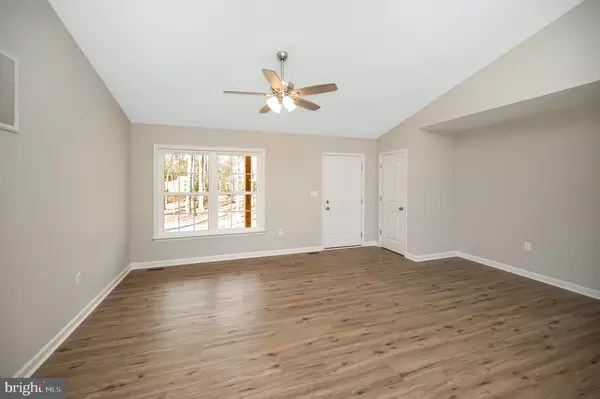$352,000
$350,000
0.6%For more information regarding the value of a property, please contact us for a free consultation.
3 Beds
2 Baths
1,344 SqFt
SOLD DATE : 01/03/2025
Key Details
Sold Price $352,000
Property Type Single Family Home
Sub Type Detached
Listing Status Sold
Purchase Type For Sale
Square Footage 1,344 sqft
Price per Sqft $261
Subdivision None Available
MLS Listing ID VAOR2008186
Sold Date 01/03/25
Style Ranch/Rambler
Bedrooms 3
Full Baths 2
HOA Y/N N
Abv Grd Liv Area 1,344
Originating Board BRIGHT
Year Built 2024
Annual Tax Amount $432
Tax Year 2022
Lot Size 3.000 Acres
Acres 3.0
Property Description
Move right in to your dream home! This stunning new construction single-level home boasts three bedrooms, two bathrooms, and a generous 1,344 square feet of finished living space. With high-quality finishes and modern design, this home is the epitome of comfort and style. As you step inside, you'll be greeted by an open and airy floor plan that seamlessly combines the spacious living, dining, and kitchen areas. The heart of the home features exquisite granite countertops and sleek white Shaker cabinets that offer both a timeless and contemporary aesthetic. A spacious kitchen island provides plenty of room for meal preparation and casual dining, making this kitchen perfect for both the home chef and entertainers alike. The stainless steel appliances add a touch of sophistication to the space, and you'll love the convenience they offer. From quick breakfasts to gourmet dinners, this kitchen has you covered. While the bedrooms are graced by soft carpeting, the luxury plank vinyl flooring throughout the main living area is not only visually appealing but also easy to clean and maintain, making it ideal for busy households. The home boasts three spacious bedrooms, each designed with your comfort in mind. The primary suite is a true retreat, complete with an en-suite bathroom featuring ample closet space. Two additional bedrooms provide flexibility for a home office, guest rooms, or a growing family. A covered front porch welcomes you home and offers a cozy spot to relax and unwind. In the back, a large deck extends your living space outdoors, creating a perfect setting for enjoying al fresco meals, summer barbecues, or just soaking up the sun. Don't miss the opportunity to make this new construction home yours. Schedule a tour today and experience the luxury and convenience of modern living in this beautiful three-bedroom, two-bathroom home with all the bells and whistles you've been dreaming of! Pictures are of a previous build and are for representational proposes.
Location
State VA
County Orange
Zoning A
Rooms
Main Level Bedrooms 3
Interior
Interior Features Carpet, Ceiling Fan(s), Combination Dining/Living, Combination Kitchen/Dining, Combination Kitchen/Living, Dining Area, Entry Level Bedroom, Family Room Off Kitchen, Floor Plan - Open, Floor Plan - Traditional, Kitchen - Island, Pantry
Hot Water Electric
Heating Heat Pump(s)
Cooling Central A/C
Flooring Carpet, Luxury Vinyl Plank
Equipment Built-In Microwave, Dishwasher, Oven/Range - Electric, Stainless Steel Appliances, Refrigerator, Water Heater
Furnishings No
Fireplace N
Appliance Built-In Microwave, Dishwasher, Oven/Range - Electric, Stainless Steel Appliances, Refrigerator, Water Heater
Heat Source Electric
Laundry Main Floor, Hookup
Exterior
Exterior Feature Deck(s), Patio(s), Roof
Water Access N
Accessibility None
Porch Deck(s), Patio(s), Roof
Garage N
Building
Story 1
Foundation Permanent
Sewer Septic Exists
Water Well
Architectural Style Ranch/Rambler
Level or Stories 1
Additional Building Above Grade, Below Grade
Structure Type Dry Wall,Cathedral Ceilings
New Construction Y
Schools
High Schools Orange Co.
School District Orange County Public Schools
Others
Senior Community No
Tax ID 02100000000140
Ownership Fee Simple
SqFt Source Assessor
Acceptable Financing Cash, Conventional, FHA, Rural Development, USDA, VA, VHDA
Listing Terms Cash, Conventional, FHA, Rural Development, USDA, VA, VHDA
Financing Cash,Conventional,FHA,Rural Development,USDA,VA,VHDA
Special Listing Condition Standard
Read Less Info
Want to know what your home might be worth? Contact us for a FREE valuation!

Our team is ready to help you sell your home for the highest possible price ASAP

Bought with Non Member • Metropolitan Regional Information Systems, Inc.
"My job is to find and attract mastery-based agents to the office, protect the culture, and make sure everyone is happy! "

