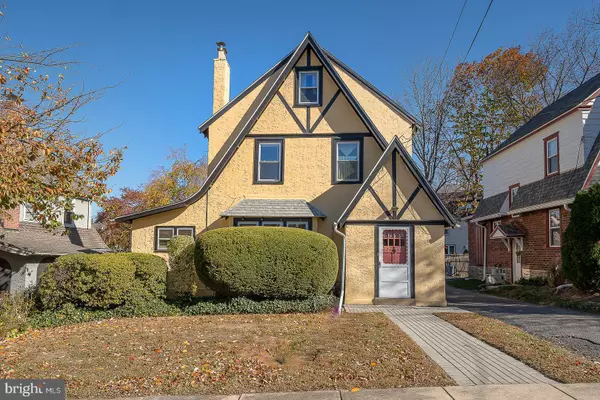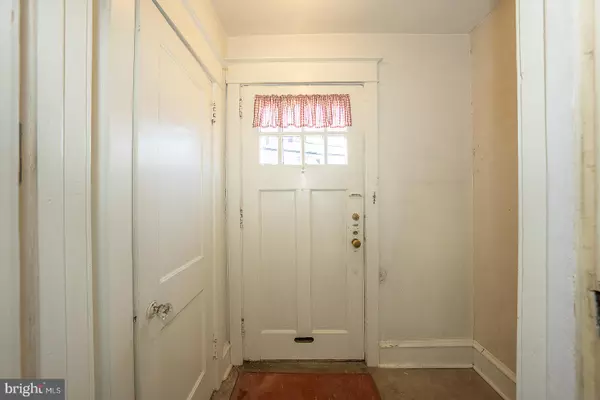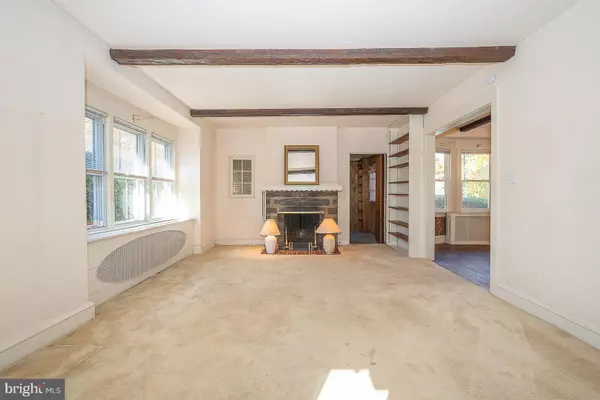$390,000
$399,900
2.5%For more information regarding the value of a property, please contact us for a free consultation.
4 Beds
2 Baths
1,734 SqFt
SOLD DATE : 01/03/2025
Key Details
Sold Price $390,000
Property Type Single Family Home
Sub Type Detached
Listing Status Sold
Purchase Type For Sale
Square Footage 1,734 sqft
Price per Sqft $224
Subdivision Merwood Park
MLS Listing ID PADE2079314
Sold Date 01/03/25
Style Tudor
Bedrooms 4
Full Baths 1
Half Baths 1
HOA Y/N N
Abv Grd Liv Area 1,734
Originating Board BRIGHT
Year Built 1930
Annual Tax Amount $9,385
Tax Year 2023
Lot Size 5,227 Sqft
Acres 0.12
Lot Dimensions 45.00 x 109.00
Property Description
Nestled in one of Havertown's most sought-after neighborhoods, 2437 Linden Drive offers a rare blend of suburban charm and urban convenience. This beautiful property is located in the highly acclaimed Haverford School District, ensuring top-notch educational opportunities for your family. Convenience is key, and this home is just a short stroll from the Norristown High-Speed Line, making your commute into the heart of Philadelphia seamless and stress-free.
Having been lovingly cared for by its previous owner for over 65 years, great attention was paid to maintaining the exterior, integrity, and mechanicals of the home. This property is being sold as-is, and while there is some cosmetic and upgrading work to be done, it presents an incredible opportunity for the next owner to infuse their personal style and vision into the home. The price reflects this potential, offering a rare chance to invest in thoughtful modern updates while building on the home's solid foundation and timeless charm.
The neighborhood itself is a true gem. Tree-lined streets, friendly neighbors, and a strong sense of community make this the perfect place to call home. Enjoy weekend walks to nearby parks, shopping at local boutiques, or dining at charming eateries – all within reach. This is more than just a house; it's the perfect starting point for creating lifelong memories.
Location
State PA
County Delaware
Area Haverford Twp (10422)
Zoning R
Rooms
Other Rooms Living Room, Dining Room, Kitchen, Den
Basement Unfinished
Interior
Hot Water Natural Gas
Heating Hot Water
Cooling None
Fireplaces Number 1
Fireplace Y
Heat Source Natural Gas
Exterior
Garage Spaces 2.0
Water Access N
Accessibility None
Total Parking Spaces 2
Garage N
Building
Story 3
Foundation Stone
Sewer Public Sewer
Water Public
Architectural Style Tudor
Level or Stories 3
Additional Building Above Grade, Below Grade
New Construction N
Schools
Middle Schools Haverford
High Schools Haverford Senior
School District Haverford Township
Others
Senior Community No
Tax ID 22-03-01449-00
Ownership Fee Simple
SqFt Source Assessor
Special Listing Condition Standard
Read Less Info
Want to know what your home might be worth? Contact us for a FREE valuation!

Our team is ready to help you sell your home for the highest possible price ASAP

Bought with David J Deuschle • Keller Williams Main Line
"My job is to find and attract mastery-based agents to the office, protect the culture, and make sure everyone is happy! "






