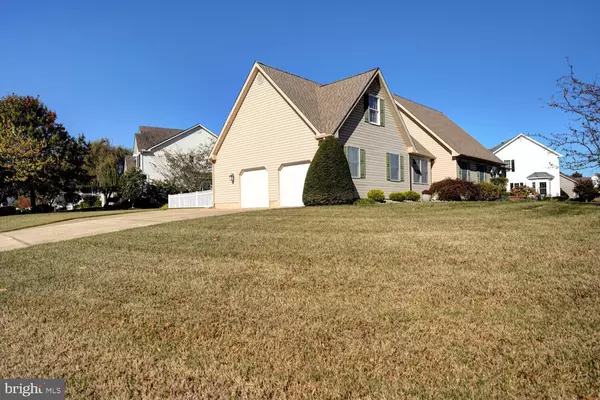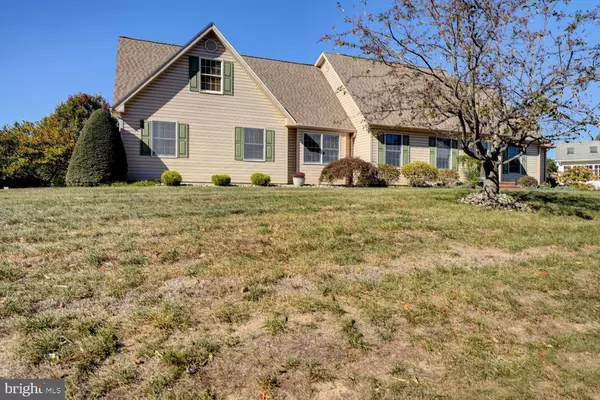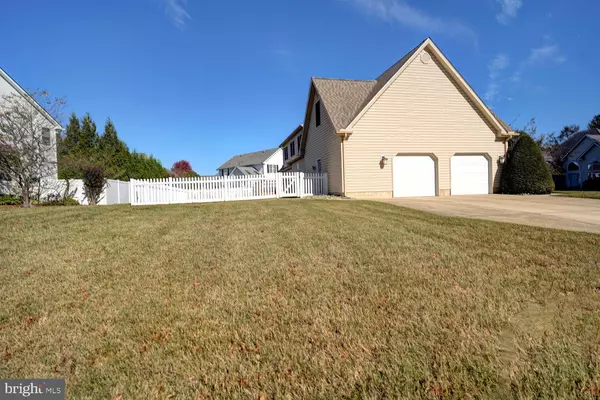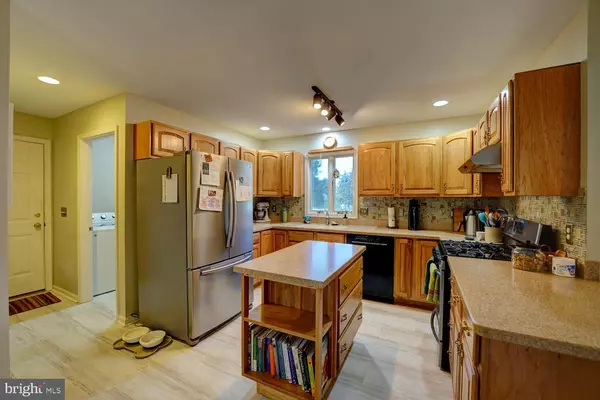$420,000
$432,000
2.8%For more information regarding the value of a property, please contact us for a free consultation.
3 Beds
3 Baths
2,293 SqFt
SOLD DATE : 12/30/2024
Key Details
Sold Price $420,000
Property Type Single Family Home
Sub Type Detached
Listing Status Sold
Purchase Type For Sale
Square Footage 2,293 sqft
Price per Sqft $183
Subdivision Stonegate
MLS Listing ID DEKT2032016
Sold Date 12/30/24
Style Contemporary
Bedrooms 3
Full Baths 2
Half Baths 1
HOA Fees $8/ann
HOA Y/N Y
Abv Grd Liv Area 2,293
Originating Board BRIGHT
Year Built 1998
Annual Tax Amount $1,571
Tax Year 2022
Lot Size 0.357 Acres
Acres 0.36
Lot Dimensions 111.56 x 178.33
Property Description
Come visit soon because this is the perfect residence and location for your forever home! Celebrate the convenience of a first floor main bedroom with the further advantage of being located in the Caesar Rodney School District and convenient to all Dover shops, schools and Route 1 access. This gently used home reflects the pride of ownership throughout as everything is in like new condition. The first floor enjoys a living room, office, dining area and kitchen with adjourning to an inviting great room. Exit that room onto a massive deck that spans the back of the home. Sit and relax as you overlook your backyard that is extensive as you are enjoying being a corner lot with the added quiet of fewer adjoining neighbors. Let's visit the home and enjoy the numerous amenities. The kitchen has updates including solid surface countertops, a large walk in pantry, center island with bookcase, tile backsplash, contoured cupboard wood doors, stainless steel appliances including the gas stove and a window over the sink that provides a birds eye view of the yard. The laundry room is conveniently located adjacent to the kitchen and garage access. The wood floors are ¾” wood planks for insured durability. The office has a custom-made wood built in as the former owner was a craftsman who designed wood furniture. The main bedroom has plenty of walk in closet space and a fully tiled shower. Upstairs you'll find to nicely sized bedrooms and a large sitting area perfect for playroom, library, office, or home schooling as well as a second full bathroom. Additionally you have plenty of storage space with huge floored storage area with second floor access. But there's more! The basement is extra deep with a dua walkout into the main residence or garage. Designed for your future finishing, the HVAC is designed to accommodate a future ceiling installation. There is also additional electrical power including a 220 line the former owner used for his woodworking equipment. The solar panels are owned and part of the selling price of the home. Appropriate owner transfer will be handled at settlement. There are three zone heating in the home to accommodate the basement too. Up-flush bathroom plumbing is also ready for your design preferences. And there is the garage…..it's oversized and will accommodate two vehicles and more. Visit the StonegateHOA website for further information including all the deed restrictions, HOA information and validation that this community is welcoming and an ideal living location. “Good bones” as they say with appropriate and first class updates…you'll feel the quality when you visit. Don't delay!
Location
State DE
County Kent
Area Caesar Rodney (30803)
Zoning RS1
Rooms
Other Rooms Primary Bedroom, Bedroom 2, Bedroom 3, Bathroom 1, Bathroom 2, Half Bath
Basement Poured Concrete
Main Level Bedrooms 1
Interior
Hot Water Natural Gas
Heating Forced Air
Cooling Central A/C
Fireplaces Number 1
Fireplace Y
Heat Source Natural Gas
Exterior
Parking Features Garage - Side Entry
Garage Spaces 4.0
Water Access N
Accessibility None
Attached Garage 2
Total Parking Spaces 4
Garage Y
Building
Story 1.5
Foundation Concrete Perimeter
Sewer Public Sewer
Water Public
Architectural Style Contemporary
Level or Stories 1.5
Additional Building Above Grade, Below Grade
New Construction N
Schools
High Schools Caesar Rodney
School District Caesar Rodney
Others
Senior Community No
Tax ID NM-00-09420-04-6400-000
Ownership Fee Simple
SqFt Source Assessor
Acceptable Financing Cash, Conventional, FHA 203(b), VA, USDA
Listing Terms Cash, Conventional, FHA 203(b), VA, USDA
Financing Cash,Conventional,FHA 203(b),VA,USDA
Special Listing Condition Standard
Read Less Info
Want to know what your home might be worth? Contact us for a FREE valuation!

Our team is ready to help you sell your home for the highest possible price ASAP

Bought with Michael F Lenoir Jr. • Keller Williams Realty Central-Delaware
"My job is to find and attract mastery-based agents to the office, protect the culture, and make sure everyone is happy! "






