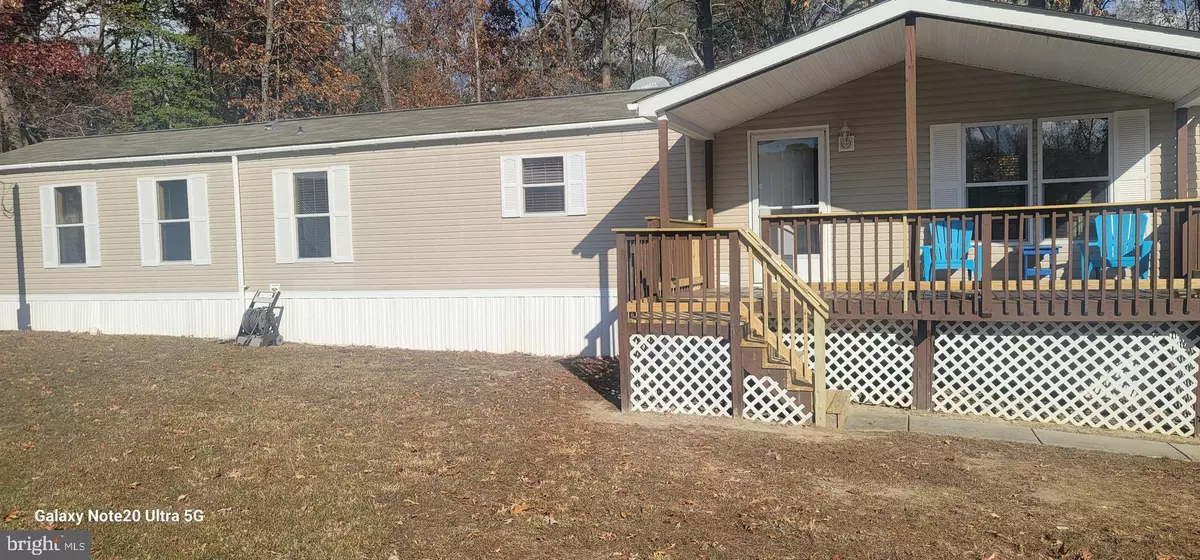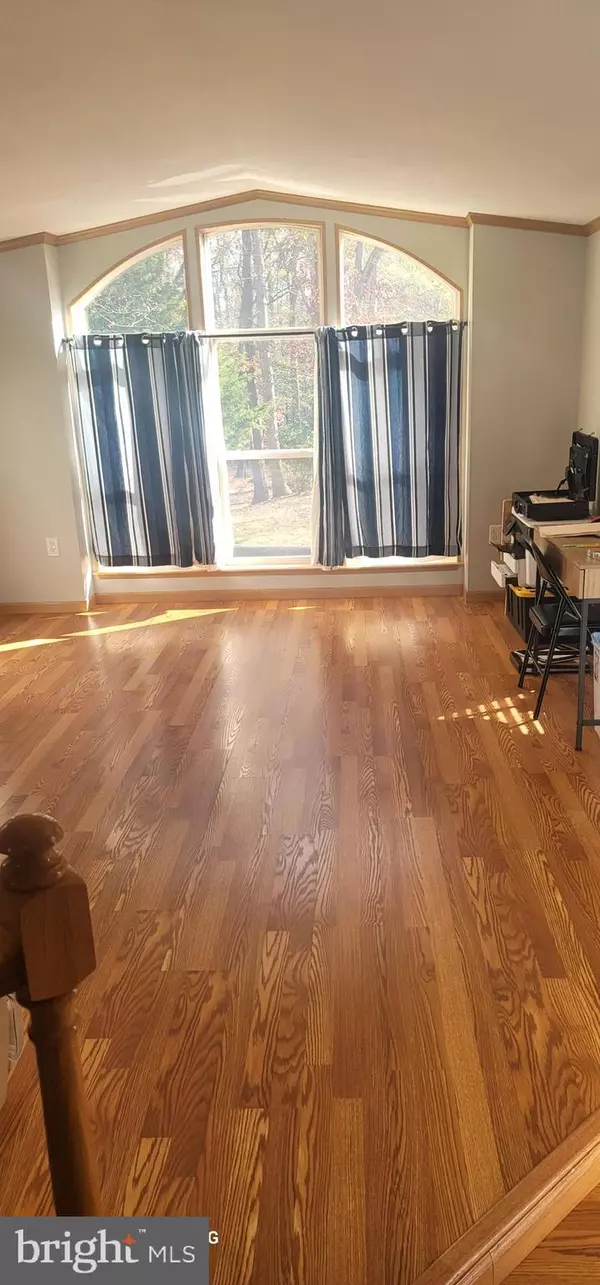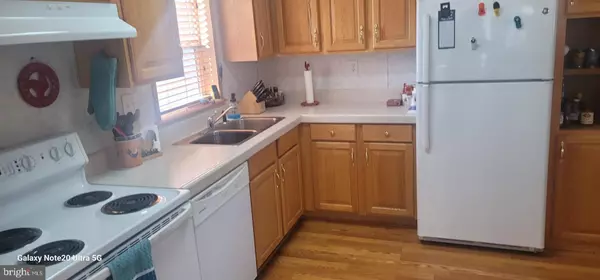$69,000
$69,000
For more information regarding the value of a property, please contact us for a free consultation.
2 Beds
2 Baths
868 SqFt
SOLD DATE : 01/08/2025
Key Details
Sold Price $69,000
Property Type Manufactured Home
Sub Type Manufactured
Listing Status Sold
Purchase Type For Sale
Square Footage 868 sqft
Price per Sqft $79
Subdivision Cedarville Mobile Home Park
MLS Listing ID MDPG2132290
Sold Date 01/08/25
Style Ranch/Rambler
Bedrooms 2
Full Baths 2
HOA Y/N N
Abv Grd Liv Area 868
Originating Board BRIGHT
Land Lease Amount 1103.0
Land Lease Frequency Monthly
Year Built 2002
Annual Tax Amount $155,904
Tax Year 2024
Property Description
This Beautiful 2002 Built, Reasonable priced, 2-Bedroom Home features Large Front Room with Bay Window, Exquisite flooring throughout the home. Located in the Cedarville Park Community, this home also features Main Bedroom with a full suite bathroom with soaking tub. Lots of closet space. 2 Full bathrooms, dishwasher, washer and dryer, ceiling fans. A shed with electricity for storage or your small workshop projects. Enjoy the summer nights on your front or back porch. Home is situated at the far end of the road. No thru traffic. Extra parking spaces. This is an ALL AGE Community. Community Amenities include clubhouse, tot lot/playground. Lot Lease includes water, sewer and trash.
Location
State MD
County Prince Georges
Zoning AG
Rooms
Other Rooms Living Room, Bedroom 2, Kitchen, Bedroom 1
Main Level Bedrooms 2
Interior
Interior Features Bathroom - Soaking Tub, Ceiling Fan(s), Combination Kitchen/Living, Kitchen - Eat-In, Kitchen - Table Space
Hot Water 60+ Gallon Tank
Heating Baseboard - Electric
Cooling Central A/C, Ceiling Fan(s)
Flooring Laminated
Equipment Dishwasher, Dryer, Dryer - Electric, Microwave, Oven/Range - Electric, Range Hood, Refrigerator, Stove, Washer, Water Heater
Fireplace N
Window Features Bay/Bow
Appliance Dishwasher, Dryer, Dryer - Electric, Microwave, Oven/Range - Electric, Range Hood, Refrigerator, Stove, Washer, Water Heater
Heat Source Electric
Laundry Main Floor, Has Laundry
Exterior
Exterior Feature Porch(es)
Garage Spaces 3.0
Utilities Available Electric Available, Phone, Sewer Available, Water Available
Water Access N
View Trees/Woods
Accessibility None
Porch Porch(es)
Total Parking Spaces 3
Garage N
Building
Lot Description Backs to Trees, Backs - Open Common Area, Rear Yard
Story 1
Sewer Public Sewer
Water Public
Architectural Style Ranch/Rambler
Level or Stories 1
Additional Building Above Grade
New Construction N
Schools
Elementary Schools Call School Board
Middle Schools Call School Board
High Schools Call School Board
School District Prince George'S County Public Schools
Others
Pets Allowed Y
Senior Community No
Tax ID 17111140961
Ownership Land Lease
SqFt Source Estimated
Acceptable Financing Cash, Other
Horse Property N
Listing Terms Cash, Other
Financing Cash,Other
Special Listing Condition Standard
Pets Allowed No Pet Restrictions
Read Less Info
Want to know what your home might be worth? Contact us for a FREE valuation!

Our team is ready to help you sell your home for the highest possible price ASAP

Bought with Candace M Andrews-Powley • RE/MAX United Real Estate
"My job is to find and attract mastery-based agents to the office, protect the culture, and make sure everyone is happy! "






