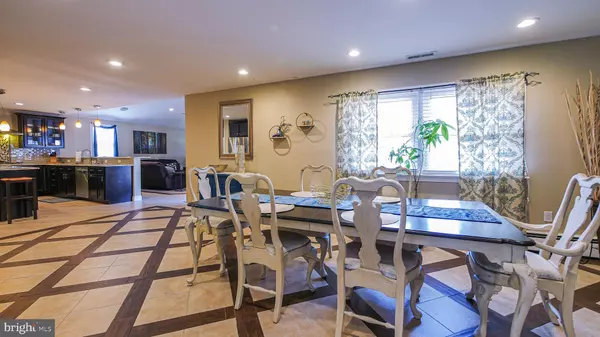$539,000
$549,000
1.8%For more information regarding the value of a property, please contact us for a free consultation.
3 Beds
2 Baths
2,399 SqFt
SOLD DATE : 01/03/2025
Key Details
Sold Price $539,000
Property Type Single Family Home
Sub Type Detached
Listing Status Sold
Purchase Type For Sale
Square Footage 2,399 sqft
Price per Sqft $224
Subdivision Cape May Court Hous
MLS Listing ID NJCM2003864
Sold Date 01/03/25
Style Ranch/Rambler
Bedrooms 3
Full Baths 2
HOA Y/N N
Abv Grd Liv Area 2,399
Originating Board BRIGHT
Year Built 1980
Annual Tax Amount $5,724
Tax Year 2024
Lot Size 1.588 Acres
Acres 1.59
Lot Dimensions 153.00 x 452.00
Property Description
Welcome to 12 Furlong Drive, located in the South Seaville section of Cape May Court House, a beautifully maintained three-bedroom, two-bath ranch-style home set on approximately 1.7 acres. Situated just off exit 17 of the Parkway, it's ideal for year-round living or a beach getaway, with Sea Isle, Stone Harbor, and Avalon just minutes away. The open-concept kitchen, dining, and living areas flow seamlessly onto the deck and a fantastic heated inground pool, making it perfect for entertaining and creating lasting family memories. HIGHLIGHTS OF THE HOME: MUDROOM/LAUNDRY: (Ample storage and space with wall-to-wall cabinets and countertop) KITCHEN: (Huge walk-in pantry, double ovens, gas stovetop, abundant cabinets, granite countertops and center island) FAMILY ROOM: (Cathedral ceilings, surround sound, gas fireplace, french doors.) DINING ROOM: (Unique tile design, spacious for large gatherings) FORMAL LIVING ROOM: (Cozy seating area with a wood burning fireplace) MASTER BEDROOM: (Cathedral ceilings, two closets (including a walk-in), French doors) MASTER BATH: (Jacuzzi tub, walk-in shower with bench, dual vanities, makeup vanity, quartz countertops) Walk up attic with plenty of storage space. GENERAL: (Deck access from both the living room and master bedroom, Spacious fenced-in yard perfect for the kids and pets, Detached garage and shed, proximity to beaches, Cape May County Zoo, hospital, restaurants, shopping, and a great school district, Quiet cul-de-sac location near a new bike path.) RECENT UPGRADES EXTERIOR: Newer siding, roof, privacy fencing, landscaping, deck, and fire pit. RECENT UPGRADES MECHANICAL: (Updated central AC/heating, water heater, circuit breaker, pool pump, and gas pool heater.) RECENT UPGRADES INTERIOR: (Spray foam insulation, new gas fireplace, laminate flooring, windows, doors, walk-in pantry, mud room, expanded kitchen and master bath, granite and quartz countertops, dry bar, surround sound, and ceiling fans throughout.) This home offers comfort, style, and convenience, perfect for anyone looking for a serene and well-appointed property.
Location
State NJ
County Cape May
Area Dennis Twp (20504)
Zoning VR
Rooms
Main Level Bedrooms 3
Interior
Hot Water Electric
Heating Forced Air
Cooling Central A/C
Fireplace N
Heat Source Natural Gas
Exterior
Exterior Feature Deck(s)
Parking Features Other
Garage Spaces 5.0
Pool Heated, Fenced
Water Access N
Accessibility None
Porch Deck(s)
Total Parking Spaces 5
Garage Y
Building
Story 1
Foundation Crawl Space
Sewer Private Sewer
Water Well
Architectural Style Ranch/Rambler
Level or Stories 1
Additional Building Above Grade, Below Grade
New Construction N
Schools
School District Dennis Township Public Schools
Others
Senior Community No
Tax ID 04-00251-00026 02
Ownership Fee Simple
SqFt Source Assessor
Special Listing Condition Standard
Read Less Info
Want to know what your home might be worth? Contact us for a FREE valuation!

Our team is ready to help you sell your home for the highest possible price ASAP

Bought with NON MEMBER • Non Subscribing Office
"My job is to find and attract mastery-based agents to the office, protect the culture, and make sure everyone is happy! "






