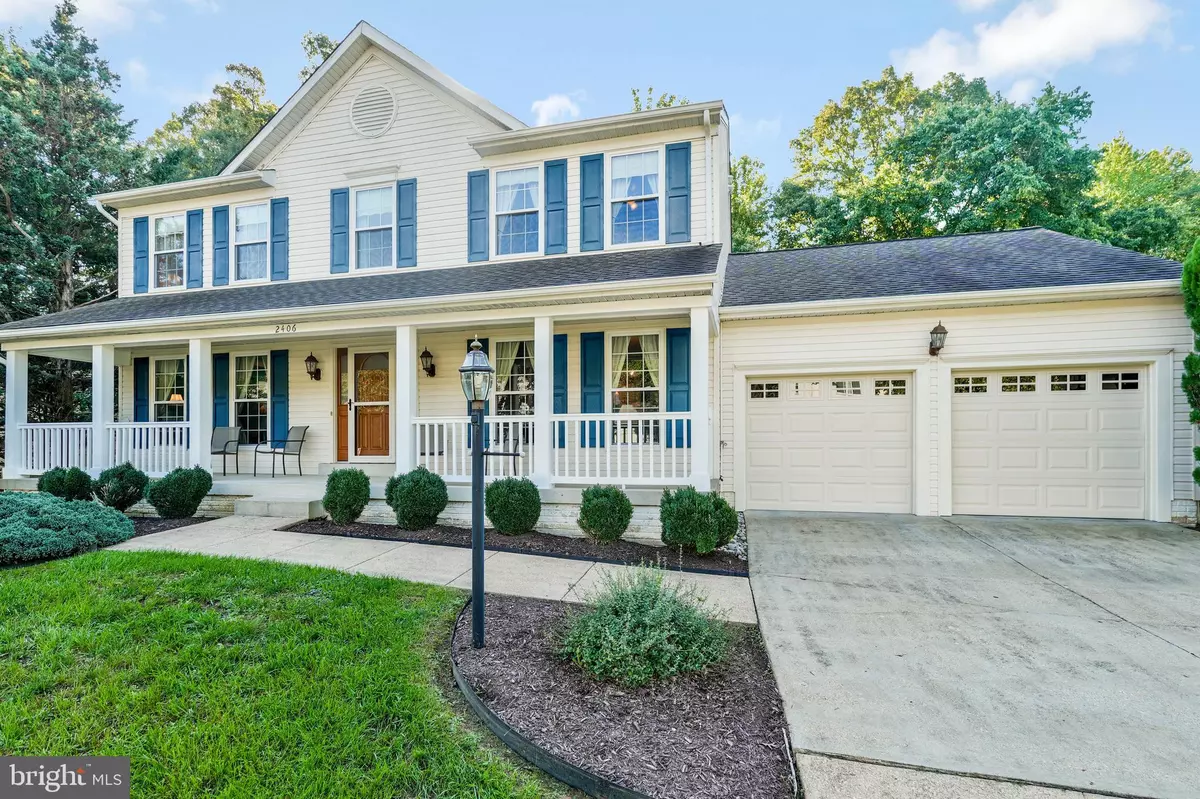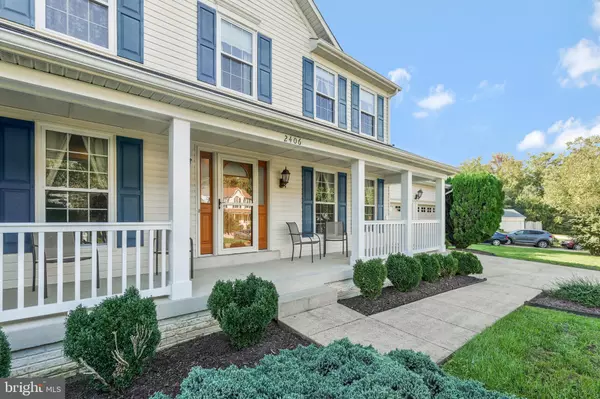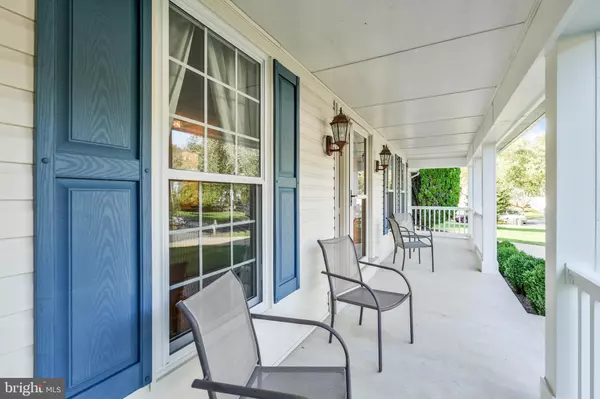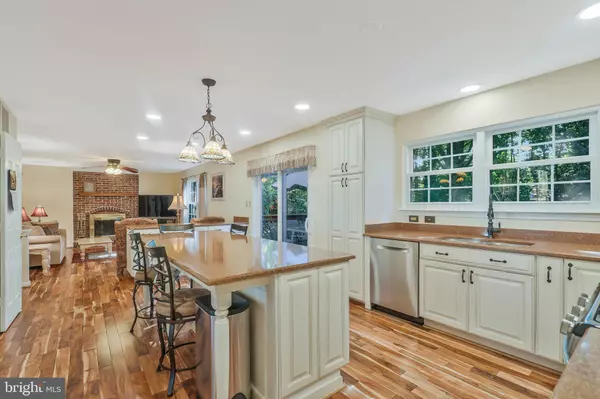$569,900
$569,900
For more information regarding the value of a property, please contact us for a free consultation.
4 Beds
3 Baths
3,016 SqFt
SOLD DATE : 01/10/2025
Key Details
Sold Price $569,900
Property Type Single Family Home
Sub Type Detached
Listing Status Sold
Purchase Type For Sale
Square Footage 3,016 sqft
Price per Sqft $188
Subdivision Ashford
MLS Listing ID MDCH2036616
Sold Date 01/10/25
Style Other
Bedrooms 4
Full Baths 2
Half Baths 1
HOA Fees $64/ann
HOA Y/N Y
Abv Grd Liv Area 2,200
Originating Board BRIGHT
Year Built 1991
Annual Tax Amount $6,054
Tax Year 2024
Lot Size 0.372 Acres
Acres 0.37
Property Description
***$10,000 CREDIT towards your closing costs w/ accepted offer!***Pride of ownership shows throughout in this beautiful Ashford Oaks home. Meticulously maintained inside and out with high-quality renovations that elevate the home's traditional style floorplan. This home has excellent curb appeal as well as a park-like setting fenced back yard with mature trees. The inviting front porch spans the front of the home and you are greeted almost immediately with evidence of upgrades starting with the front door! Upon entry you'll notice real, gleaming hardwood floors. They adorn the entire first floor and lead to a fully renovated, custom kitchen which includes a large quartz island, 42” cabinets and stainless steel appliances. Space for eating/entertaining in th kitchen is available for 4+ people with additional counter space and cabinets built-in as the area transitions to the living room w/ fireplace. This area also leads to the rear deck offering easy access for grilling outdoors and to the amazing back yard! A formal dining area, separate sitting room/home office space and an updated half bathroom are also located on this main level. There are 4 bedrooms located on the upper level. The primary bedroom has a cathedral ceiling and a STUNNING, renovated primary bathroom that includes all the bells and whistles one could need along with a WIC. The secondary bedrooms are all well-sized and share an updated full bathroom. The basement is mostly finished and makes a great space for a variety of needs. A propane fireplace helps keeps the space nice and toasty but also creates ambiance when desired. The garage is a true 2-car garage that is extra deep giving plenty of room for even more storage needs. The garage doors are insulated, offering year round comfort and energy efficiency along with the vinyl windows throughout the home. This home is ideally located and is zoned for North Point HS; close to shopping, churches, entertainment complexes, movie theater, and major commuting routes.
Location
State MD
County Charles
Zoning RM
Rooms
Basement Fully Finished
Interior
Hot Water Natural Gas
Heating Heat Pump(s)
Cooling Central A/C
Fireplaces Number 2
Fireplaces Type Wood, Gas/Propane
Equipment Stainless Steel Appliances
Fireplace Y
Appliance Stainless Steel Appliances
Heat Source Natural Gas
Laundry Has Laundry
Exterior
Exterior Feature Deck(s)
Parking Features Covered Parking
Garage Spaces 6.0
Fence Other
Utilities Available Electric Available, Natural Gas Available
Water Access N
Accessibility None
Porch Deck(s)
Attached Garage 2
Total Parking Spaces 6
Garage Y
Building
Story 3
Foundation Other
Sewer Public Sewer
Water Public
Architectural Style Other
Level or Stories 3
Additional Building Above Grade, Below Grade
New Construction N
Schools
Elementary Schools Berry
Middle Schools Mattawoman
High Schools North Point
School District Charles County Public Schools
Others
Pets Allowed Y
HOA Fee Include Trash,Snow Removal,Common Area Maintenance
Senior Community No
Tax ID 0906203086
Ownership Fee Simple
SqFt Source Assessor
Special Listing Condition Standard
Pets Allowed No Pet Restrictions
Read Less Info
Want to know what your home might be worth? Contact us for a FREE valuation!

Our team is ready to help you sell your home for the highest possible price ASAP

Bought with Cynthia A Taylor • CENTURY 21 New Millennium
"My job is to find and attract mastery-based agents to the office, protect the culture, and make sure everyone is happy! "






